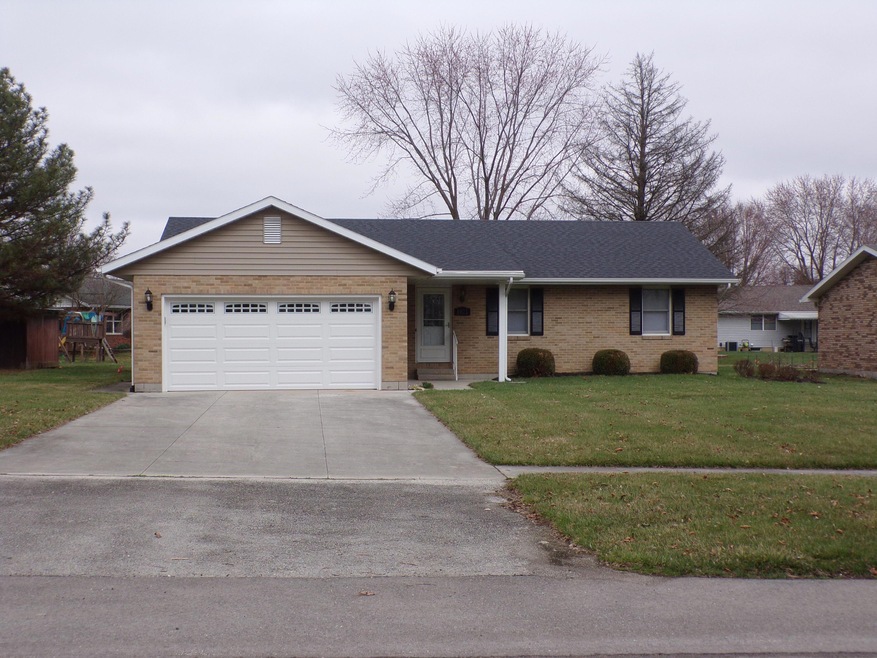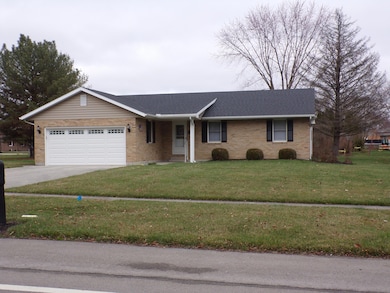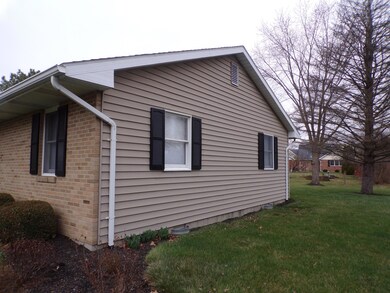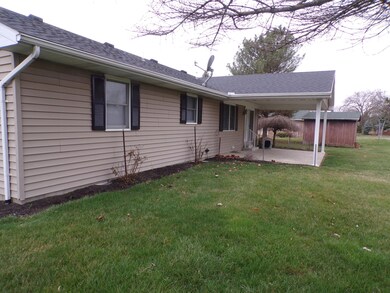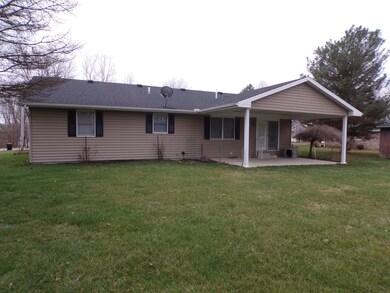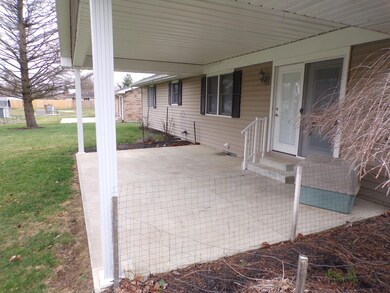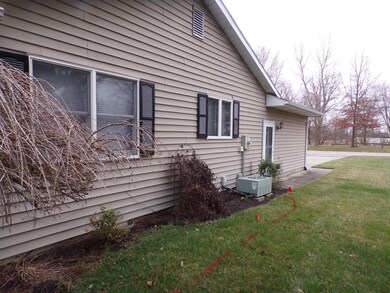
1023 Jackson St Versailles, OH 45380
Highlights
- Ranch Style House
- No HOA
- Shed
- Versailles Elementary School Rated A
- 2 Car Attached Garage
- Forced Air Heating and Cooling System
About This Home
As of October 2024This is a nice clean ranch style home on a crawl space. There was a new garage door installed in 2023, in 2019 the front entrance and the back patio were covered along with a new roof, in 2015 came new carpet in the living room, hallway and master bedroom. The living room, dining area and kitchen make for a nice open area.
Last Agent to Sell the Property
1st Call Realty, Ltd. License #0000405599 Listed on: 03/05/2024
Home Details
Home Type
- Single Family
Est. Annual Taxes
- $1,844
Year Built
- Built in 1988
Parking
- 2 Car Attached Garage
Home Design
- Ranch Style House
- Brick Exterior Construction
- Vinyl Siding
Interior Spaces
- 1,280 Sq Ft Home
- Crawl Space
Kitchen
- Range
- Microwave
- Dishwasher
- Disposal
Bedrooms and Bathrooms
- 3 Bedrooms
- 2 Full Bathrooms
Utilities
- Forced Air Heating and Cooling System
- Heating System Uses Propane
- Propane
Additional Features
- Shed
- Lot Dimensions are 76'x150'
Community Details
- No Home Owners Association
Listing and Financial Details
- Assessor Parcel Number T76231113020113100
- $2,000 Seller Concession
Ownership History
Purchase Details
Purchase Details
Home Financials for this Owner
Home Financials are based on the most recent Mortgage that was taken out on this home.Purchase Details
Similar Home in Versailles, OH
Home Values in the Area
Average Home Value in this Area
Purchase History
| Date | Type | Sale Price | Title Company |
|---|---|---|---|
| Warranty Deed | $207,000 | Attorney | |
| Survivorship Deed | $116,000 | -- | |
| Deed | $65,500 | -- |
Mortgage History
| Date | Status | Loan Amount | Loan Type |
|---|---|---|---|
| Previous Owner | $95,200 | New Conventional | |
| Previous Owner | $94,400 | Unknown | |
| Previous Owner | $104,000 | Fannie Mae Freddie Mac | |
| Previous Owner | $38,800 | Credit Line Revolving |
Property History
| Date | Event | Price | Change | Sq Ft Price |
|---|---|---|---|---|
| 10/23/2024 10/23/24 | Sold | $222,000 | -9.0% | $173 / Sq Ft |
| 09/27/2024 09/27/24 | Pending | -- | -- | -- |
| 08/05/2024 08/05/24 | Price Changed | $244,000 | -5.8% | $191 / Sq Ft |
| 05/14/2024 05/14/24 | Price Changed | $259,000 | -3.7% | $202 / Sq Ft |
| 03/05/2024 03/05/24 | For Sale | $269,000 | -- | $210 / Sq Ft |
Tax History Compared to Growth
Tax History
| Year | Tax Paid | Tax Assessment Tax Assessment Total Assessment is a certain percentage of the fair market value that is determined by local assessors to be the total taxable value of land and additions on the property. | Land | Improvement |
|---|---|---|---|---|
| 2024 | $1,887 | $55,290 | $9,740 | $45,550 |
| 2023 | $1,540 | $55,290 | $9,740 | $45,550 |
| 2022 | $1,321 | $47,580 | $8,120 | $39,460 |
| 2021 | $1,382 | $47,580 | $8,120 | $39,460 |
| 2020 | $1,390 | $47,580 | $8,120 | $39,460 |
| 2019 | $1,373 | $46,710 | $8,120 | $38,590 |
| 2018 | $1,381 | $46,710 | $8,120 | $38,590 |
| 2017 | $1,221 | $46,710 | $8,120 | $38,590 |
| 2016 | $868 | $43,480 | $8,120 | $35,360 |
| 2015 | $868 | $33,380 | $8,120 | $25,260 |
| 2014 | $1,115 | $33,380 | $8,120 | $25,260 |
| 2013 | $1,190 | $33,380 | $8,120 | $25,260 |
Agents Affiliated with this Home
-
Frank Arling
F
Seller's Agent in 2024
Frank Arling
1st Call Realty, Ltd.
(419) 733-1088
1 in this area
27 Total Sales
-
JOHN DOE (NON-WRIST MEMBER)
J
Buyer's Agent in 2024
JOHN DOE (NON-WRIST MEMBER)
WR
Map
Source: Western Regional Information Systems & Technology (WRIST)
MLS Number: 1030517
APN: T76-2-311-13-02-01-13100
- 1031 Baker Rd
- 1025 Baker Rd
- 411 Reed Ave
- 0 St Rt 121 Unit 10041143
- 552 Reed Ave
- 546 Reed Ave
- 59 W Ward St
- 0 Ohio 121
- 122 E Main St
- 547 Reed Ave
- 129 E Wood St
- 253 E Main St
- 435 Reed Ave
- 447 Reed Ave
- 0000 Marker Rd
- 00 State Route 121
- 8839 Murphy Rd
- 8832 State Route 185
- 8363 Horatio-New Harrison Rd
- 6109 Beamsville Union City Rd
