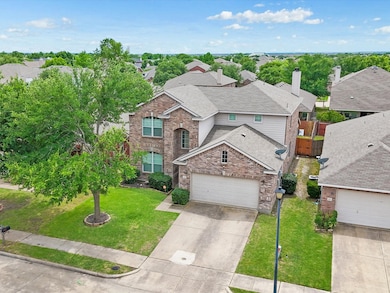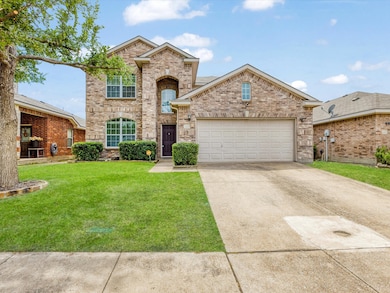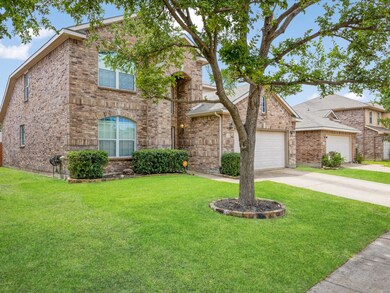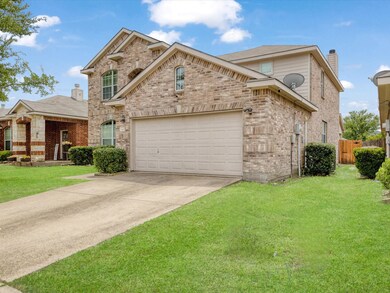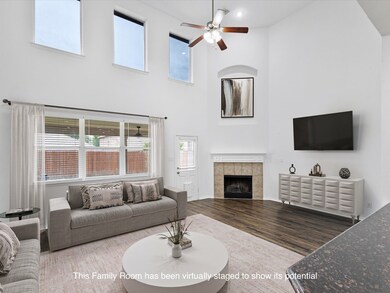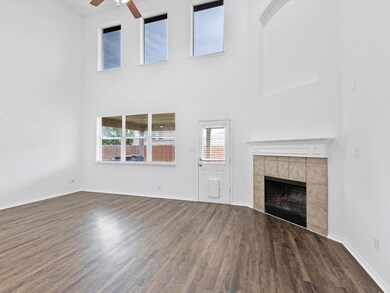
1023 Johnson City Ave Forney, TX 75126
Highlights
- Open Floorplan
- Community Pool
- 2 Car Attached Garage
- Granite Countertops
- Covered patio or porch
- Eat-In Kitchen
About This Home
As of July 2025SELLERS OFFERING A $5K SELLER CREDIT TO BUYERS to help with closing costs or to help buy down the interest rate!!! This beautifully updated home offers 4 spacious bedrooms, 2.5 bathrooms, and an inviting open-concept layout perfect for modern living. Step into the 2-story ceiling high, oversized family room, ideal for gatherings, with fresh paint throughout and brand-new lighting that adds warmth and style to every space.
The home features two dining areas, a versatile gameroom, and thoughtful upgrades including new carpet, new wood-look vinyl plank flooring, sleek, new 2 inch faux wood blinds, and a new AC system with zoning installed summer 2024.
The kitchen is a true centerpiece, boasting stainless steel appliances, a large island, 42 inch wood cabinets, and a charming breakfast nook for casual meals.
Retreat to a generous backyard with a covered patio equipped with a brand-new outdoor ceiling fan—perfect for relaxing or entertaining year-round.
Move-in ready with style and space to spare, this home has everything you need and more. Don’t miss your chance to make it yours!
A master-planned community, Travis Ranch boasts amenities such as a community pavilion with a splash park, swimming pool and playground, as well as fitness & outdoor fitness areas.
Last Agent to Sell the Property
Real Brokerage Phone: 855-450-0442 License #0688868 Listed on: 05/12/2025

Home Details
Home Type
- Single Family
Est. Annual Taxes
- $8,144
Year Built
- Built in 2006
HOA Fees
- $34 Monthly HOA Fees
Parking
- 2 Car Attached Garage
- Parking Accessed On Kitchen Level
- Front Facing Garage
Home Design
- Brick Exterior Construction
- Slab Foundation
- Shingle Roof
- Composition Roof
Interior Spaces
- 2,448 Sq Ft Home
- 2-Story Property
- Open Floorplan
- Ceiling Fan
- Wood Burning Fireplace
- Fire and Smoke Detector
Kitchen
- Eat-In Kitchen
- Electric Oven
- Electric Cooktop
- Microwave
- Dishwasher
- Kitchen Island
- Granite Countertops
- Disposal
Flooring
- Carpet
- Ceramic Tile
Bedrooms and Bathrooms
- 4 Bedrooms
- Walk-In Closet
Schools
- Lewis Elementary School
- North Forney High School
Utilities
- Central Heating and Cooling System
- Cable TV Available
Additional Features
- Covered patio or porch
- 5,489 Sq Ft Lot
Listing and Financial Details
- Legal Lot and Block 9 / F
- Assessor Parcel Number 74838
Community Details
Overview
- Association fees include all facilities, management
- Essex Management Association
- Travis Ranch Ph 3A Subdivision
Recreation
- Community Playground
- Community Pool
Ownership History
Purchase Details
Home Financials for this Owner
Home Financials are based on the most recent Mortgage that was taken out on this home.Purchase Details
Purchase Details
Home Financials for this Owner
Home Financials are based on the most recent Mortgage that was taken out on this home.Similar Homes in Forney, TX
Home Values in the Area
Average Home Value in this Area
Purchase History
| Date | Type | Sale Price | Title Company |
|---|---|---|---|
| Deed | -- | Tiago Title | |
| Deed | -- | Tiago Title | |
| Warranty Deed | -- | Independence Title Plda | |
| Vendors Lien | -- | Stnt |
Mortgage History
| Date | Status | Loan Amount | Loan Type |
|---|---|---|---|
| Open | $161,000 | New Conventional | |
| Closed | $161,000 | New Conventional | |
| Previous Owner | $140,067 | New Conventional | |
| Previous Owner | $147,516 | New Conventional |
Property History
| Date | Event | Price | Change | Sq Ft Price |
|---|---|---|---|---|
| 07/11/2025 07/11/25 | Sold | -- | -- | -- |
| 06/04/2025 06/04/25 | Pending | -- | -- | -- |
| 05/29/2025 05/29/25 | Price Changed | $315,000 | -3.1% | $129 / Sq Ft |
| 05/12/2025 05/12/25 | For Sale | $325,000 | 0.0% | $133 / Sq Ft |
| 04/07/2021 04/07/21 | Rented | $2,190 | 0.0% | -- |
| 04/07/2021 04/07/21 | Under Contract | -- | -- | -- |
| 03/19/2021 03/19/21 | For Rent | $2,190 | 0.0% | -- |
| 03/18/2021 03/18/21 | Sold | -- | -- | -- |
| 03/01/2021 03/01/21 | Pending | -- | -- | -- |
| 02/27/2021 02/27/21 | For Sale | $259,000 | -- | $106 / Sq Ft |
Tax History Compared to Growth
Tax History
| Year | Tax Paid | Tax Assessment Tax Assessment Total Assessment is a certain percentage of the fair market value that is determined by local assessors to be the total taxable value of land and additions on the property. | Land | Improvement |
|---|---|---|---|---|
| 2024 | $8,133 | $337,257 | $90,000 | $247,257 |
| 2023 | $9,013 | $373,320 | $100,000 | $273,320 |
| 2022 | $8,330 | $319,699 | $70,000 | $249,699 |
| 2021 | $7,103 | $252,794 | $50,000 | $202,794 |
| 2020 | $7,117 | $253,300 | $50,000 | $203,300 |
| 2019 | $7,615 | $248,970 | $50,000 | $198,970 |
| 2018 | $7,520 | $263,130 | $30,000 | $233,130 |
| 2017 | $6,837 | $241,110 | $30,000 | $211,110 |
| 2016 | $6,215 | $221,250 | $30,000 | $191,250 |
| 2015 | $5,345 | $184,720 | $30,000 | $154,720 |
| 2014 | $5,345 | $183,040 | $0 | $0 |
Agents Affiliated with this Home
-
Sandra Martinez
S
Seller's Agent in 2025
Sandra Martinez
Real
(214) 893-0615
3 in this area
52 Total Sales
-
Quincy Cobbin
Q
Buyer's Agent in 2025
Quincy Cobbin
Global Realty
(972) 809-7787
15 in this area
90 Total Sales
-
Keith Yonick

Seller's Agent in 2021
Keith Yonick
Coldwell Banker Realty
(214) 686-1586
1 in this area
127 Total Sales
-
Jay Fang

Seller's Agent in 2021
Jay Fang
U Property Management
(469) 500-1268
129 Total Sales
-
Y
Buyer's Agent in 2021
Yang Tan
U Property Management
Map
Source: North Texas Real Estate Information Systems (NTREIS)
MLS Number: 20933316
APN: 74838
- 1003 Camp Verde Dr
- 1007 Camp Verde Dr
- 1106 Mule Deer Rd
- 1017 Johnson City Ave
- 1110 Mule Deer Rd
- 1016 Camp Verde Dr
- 2001 Zavala
- 2006 Zavala
- 1017 Mule Deer Rd
- 1008 Talpa Ln
- 1206 Erika Ln
- 1005 Comfort Dr
- 2020 Childress Dr
- 2042 Crosby Dr
- 2033 Brackettville
- 1211 Templin Ave
- 1207 Mount Olive Ln
- 1007 Hockley Ln
- 1101 Mount Olive Ln
- 1034 Ingram Dr

