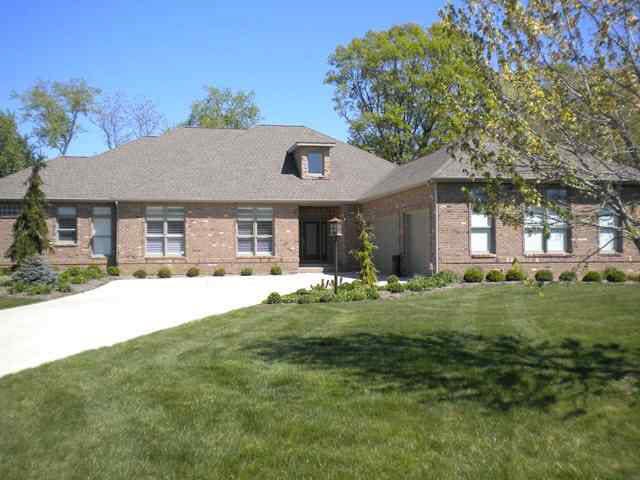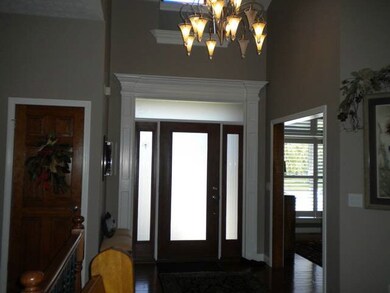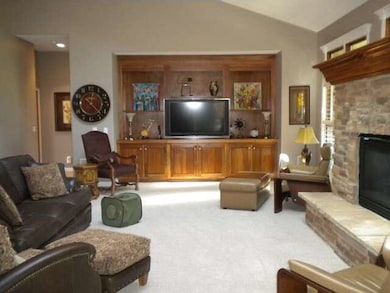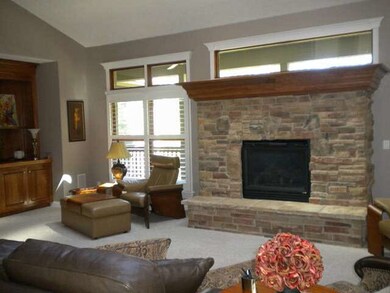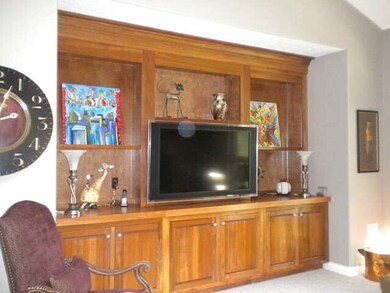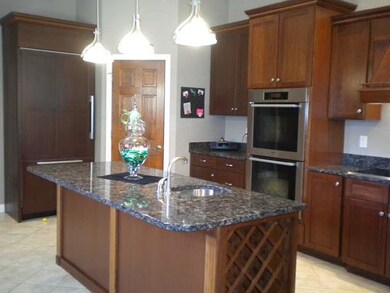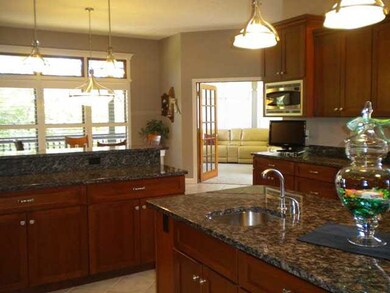
1023 Kingswood Rd W West Lafayette, IN 47906
Estimated Value: $761,000 - $932,000
Highlights
- Vaulted Ceiling
- Ranch Style House
- Wood Flooring
- Klondike Middle School Rated A-
- Partially Wooded Lot
- Whirlpool Bathtub
About This Home
As of June 2012THIS EXCEPTIONAL CUSTOM BUILT HOME IS A MASTER PIECE OF QUALITY & INNOVATIVE CONSTRUCTION, YET IS A BLEND OF A WARM TRADITIONAL HOME WITH CLEAN LINES OF A MODERN DESIGN. VERY PRIVATE COURTYARD.
Last Agent to Sell the Property
Olga Jeffares
F.C. Tucker/Shook Listed on: 04/11/2012

Home Details
Home Type
- Single Family
Est. Annual Taxes
- $3,970
Year Built
- Built in 2004
Lot Details
- 1.37 Acre Lot
- Lot Dimensions are 288x344x171x194
- Cul-De-Sac
- Irrigation
- Partially Wooded Lot
HOA Fees
- $58 Monthly HOA Fees
Parking
- 3 Car Attached Garage
- Garage Door Opener
Home Design
- Ranch Style House
- Walk-Out Ranch
- Brick Exterior Construction
- Poured Concrete
- Stone Exterior Construction
Interior Spaces
- Wet Bar
- Woodwork
- Vaulted Ceiling
- Ceiling Fan
- Skylights
- Screen For Fireplace
- Gas Log Fireplace
- Entrance Foyer
- Living Room with Fireplace
- Screened Porch
- Wood Flooring
- Disposal
Bedrooms and Bathrooms
- 5 Bedrooms
- En-Suite Primary Bedroom
- Whirlpool Bathtub
Basement
- Walk-Out Basement
- Basement Fills Entire Space Under The House
- Exterior Basement Entry
- 1 Bathroom in Basement
Home Security
- Home Security System
- Fire and Smoke Detector
Outdoor Features
- Balcony
- Patio
Schools
- Klondike Elementary School
- William Henry Harrison High School
Utilities
- Forced Air Heating and Cooling System
- Heating System Uses Gas
- Well
- Septic System
- Cable TV Available
Listing and Financial Details
- Assessor Parcel Number 132-02100-09680
Ownership History
Purchase Details
Home Financials for this Owner
Home Financials are based on the most recent Mortgage that was taken out on this home.Purchase Details
Home Financials for this Owner
Home Financials are based on the most recent Mortgage that was taken out on this home.Purchase Details
Home Financials for this Owner
Home Financials are based on the most recent Mortgage that was taken out on this home.Similar Homes in West Lafayette, IN
Home Values in the Area
Average Home Value in this Area
Purchase History
| Date | Buyer | Sale Price | Title Company |
|---|---|---|---|
| Trice Phillip C | -- | None Available | |
| Ramaswamy Sonny | -- | None Available | |
| Sherman Leonard | -- | -- |
Mortgage History
| Date | Status | Borrower | Loan Amount |
|---|---|---|---|
| Closed | Trice Deborah B | $135,000 | |
| Open | Trice Phillip C | $417,000 | |
| Previous Owner | Skelton Nancy L | $200,000 | |
| Previous Owner | Skelton Nancy L | $190,000 | |
| Previous Owner | Ramaswamy Sonny | $505,000 | |
| Previous Owner | Sherman Leonard | $600,000 |
Property History
| Date | Event | Price | Change | Sq Ft Price |
|---|---|---|---|---|
| 06/27/2012 06/27/12 | Sold | $650,000 | -3.7% | $120 / Sq Ft |
| 05/15/2012 05/15/12 | Pending | -- | -- | -- |
| 04/11/2012 04/11/12 | For Sale | $675,000 | -- | $124 / Sq Ft |
Tax History Compared to Growth
Tax History
| Year | Tax Paid | Tax Assessment Tax Assessment Total Assessment is a certain percentage of the fair market value that is determined by local assessors to be the total taxable value of land and additions on the property. | Land | Improvement |
|---|---|---|---|---|
| 2024 | $5,134 | $679,900 | $75,100 | $604,800 |
| 2023 | $5,134 | $671,900 | $75,100 | $596,800 |
| 2022 | $4,853 | $595,600 | $75,100 | $520,500 |
| 2021 | $4,437 | $568,600 | $75,100 | $493,500 |
| 2020 | $4,441 | $564,700 | $75,100 | $489,600 |
| 2019 | $4,147 | $547,100 | $75,100 | $472,000 |
| 2018 | $4,082 | $548,600 | $75,100 | $473,500 |
| 2017 | $4,043 | $544,800 | $75,100 | $469,700 |
| 2016 | $3,957 | $538,200 | $75,100 | $463,100 |
| 2014 | $3,854 | $526,800 | $75,100 | $451,700 |
| 2013 | $4,057 | $526,700 | $75,100 | $451,600 |
Agents Affiliated with this Home
-

Seller's Agent in 2012
Olga Jeffares
F.C. Tucker/Shook
(765) 463-2943
-
Nancy Morlan
N
Buyer's Agent in 2012
Nancy Morlan
F.C. Tucker/Shook
36 Total Sales
Map
Source: Indiana Regional MLS
MLS Number: 367624
APN: 79-06-16-451-013.000-022
- 1402 Kingswood Rd W
- 510 N 500 W
- 111 N 500 W
- 3529 Secretariat Dr
- 1871 Secretariat Dr
- 106 Timbercrest Rd
- 2425 Gatten Farm Way
- 3349 Reed St
- 3318 Reed St
- 1787 Twin Lakes Cir
- 212 E Pine Ave
- 4015 Ridgefield Ct
- 2141 Rutherford Dr
- 2855 Bentbrook Ln
- 1500 McShay Dr
- 1844 Petit Dr
- Division Rd
- 2403 Cushing Dr
- 2293 Fleming Dr
- 1970 Petit Dr
- 1023 Kingswood Rd W
- 1015 Kingswood Rd W
- 1101 Kingswood Rd W
- 1015 Kingswood Ct
- 4537 Kingswood Place
- 1105 Kingswood Rd W
- 1020 Kingswood Rd W
- 1011 Kingswood Rd W
- 4563 Kingswood Place
- 1113 Kingswood Rd W
- 1014 Kingswood Rd W
- 1009 Kingswood Rd W
- 1010 Kingswood Rd W
- 1121 Kingswood Rd W
- 1121 Kingswood Dr W
- 1112 Kingswood Rd W
- 4597 Kingswood Place
- 1005 Kingswood Ct
- 1005 Kingswood Ct Unit 65
- 1201 Kingswood Rd W
