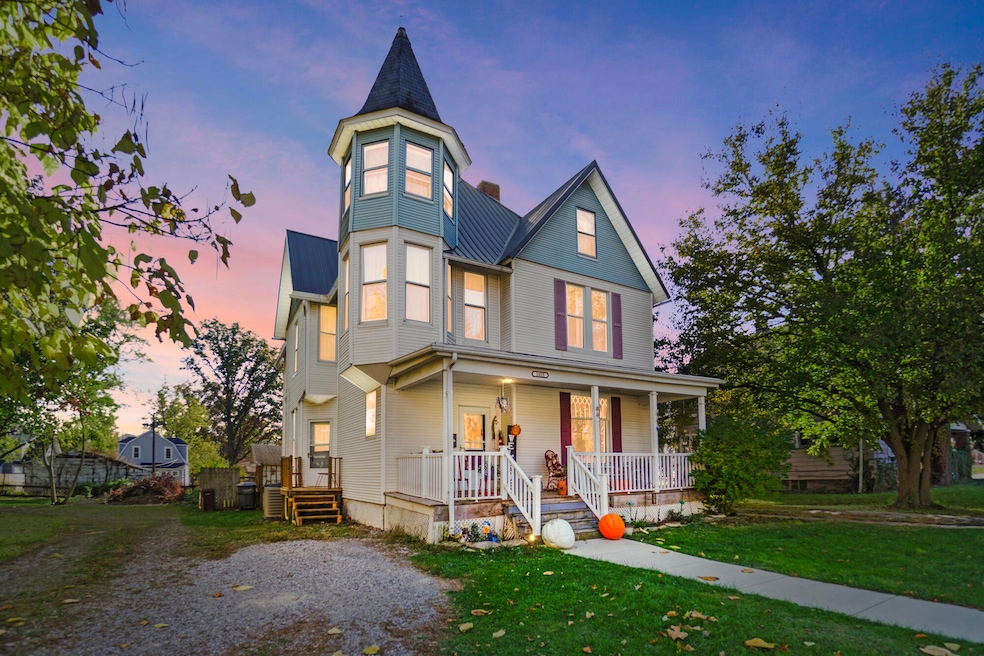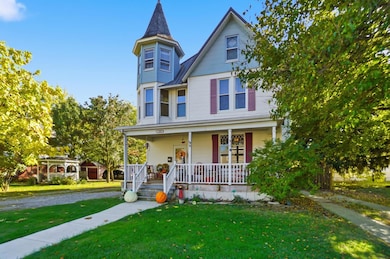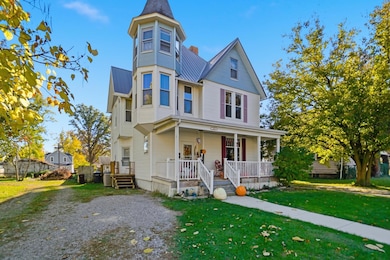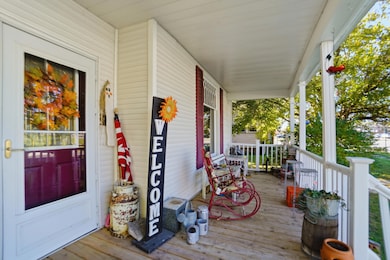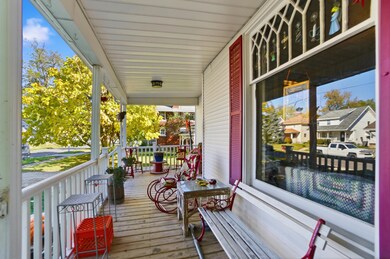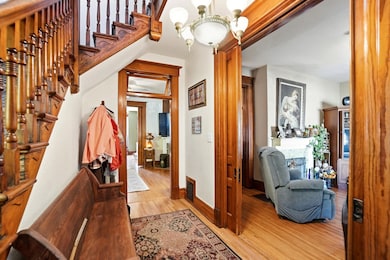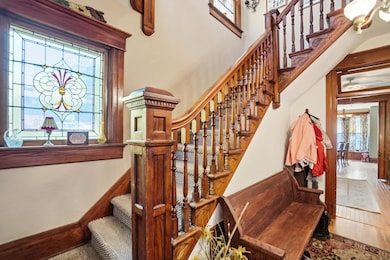1023 Leland Ave Lima, OH 45805
Central Lima NeighborhoodEstimated payment $1,429/month
Highlights
- Victorian Architecture
- 3 Car Detached Garage
- Fenced
- No HOA
- Forced Air Heating and Cooling System
About This Home
CONTINGENT UPON SELLERS FINDING SUITABLE HOUSING! Step into this stunning Victorian home, filled with timeless charm and character. From the moment you walk through the door, you're greeted by rich woodwork, original details, and the kind of craftsmanship that simply can't be replicated today. Featuring 4-5 spacious bedrooms, 2 full baths, a walk-up attic, and gorgeous pocket doors, this home blends old-world elegance with everyday functionality. Tall ceilings, a beautiful staircase, stained glass windows and a turret highlight the home's historic features, creating inviting spaces ideal for gatherings, quiet mornings, or evenings of relaxation. The walk-up attic offers endless possibilities--studio, playroom, office, or additional living space. With so many unique details and stories etched into its walls, this home is truly one-of-a-kind. This home also offers a 3 car detached garage and a fenced yard. A home with a story to tell... the only question is--will you be part of its next chapter?
Home Details
Home Type
- Single Family
Est. Annual Taxes
- $1,330
Year Built
- Built in 1920
Lot Details
- 7,405 Sq Ft Lot
- Lot Dimensions are 50x150
- Fenced
Parking
- 3 Car Detached Garage
Home Design
- Victorian Architecture
- Block Foundation
- Vinyl Siding
Interior Spaces
- 2,349 Sq Ft Home
- 2-Story Property
- Non-Functioning Fireplace
- Unfinished Basement
- Block Basement Construction
- Range
Bedrooms and Bathrooms
- 5 Bedrooms
- 2 Full Bathrooms
Utilities
- Forced Air Heating and Cooling System
- Heating System Uses Natural Gas
- Natural Gas Connected
Community Details
- No Home Owners Association
Listing and Financial Details
- Assessor Parcel Number 36251017006000
Map
Home Values in the Area
Average Home Value in this Area
Tax History
| Year | Tax Paid | Tax Assessment Tax Assessment Total Assessment is a certain percentage of the fair market value that is determined by local assessors to be the total taxable value of land and additions on the property. | Land | Improvement |
|---|---|---|---|---|
| 2024 | $1,330 | $36,120 | $2,870 | $33,250 |
| 2023 | $1,333 | $31,680 | $2,520 | $29,160 |
| 2022 | $1,341 | $31,680 | $2,520 | $29,160 |
| 2021 | $1,423 | $31,680 | $2,520 | $29,160 |
| 2020 | $1,635 | $32,410 | $2,450 | $29,960 |
| 2019 | $1,635 | $32,410 | $2,450 | $29,960 |
| 2018 | $1,617 | $32,410 | $2,450 | $29,960 |
| 2017 | $1,641 | $32,410 | $2,450 | $29,960 |
| 2016 | $1,662 | $32,410 | $2,450 | $29,960 |
| 2015 | $1,721 | $32,200 | $2,450 | $29,750 |
| 2014 | $1,721 | $33,010 | $2,590 | $30,420 |
| 2013 | $1,674 | $33,010 | $2,590 | $30,420 |
Property History
| Date | Event | Price | List to Sale | Price per Sq Ft | Prior Sale |
|---|---|---|---|---|---|
| 11/02/2025 11/02/25 | For Sale | $250,000 | +235.6% | $106 / Sq Ft | |
| 10/17/2014 10/17/14 | Sold | $74,500 | 0.0% | $32 / Sq Ft | View Prior Sale |
| 09/17/2014 09/17/14 | Pending | -- | -- | -- | |
| 07/23/2014 07/23/14 | For Sale | $74,500 | +109.9% | $32 / Sq Ft | |
| 11/30/2012 11/30/12 | Sold | $35,500 | 0.0% | $15 / Sq Ft | View Prior Sale |
| 11/07/2012 11/07/12 | Pending | -- | -- | -- | |
| 08/21/2012 08/21/12 | For Sale | $35,500 | -- | $15 / Sq Ft |
Purchase History
| Date | Type | Sale Price | Title Company |
|---|---|---|---|
| Warranty Deed | $74,500 | None Available | |
| Special Warranty Deed | $35,500 | Sojoumers Title Agency | |
| Sheriffs Deed | $61,625 | None Available | |
| Warranty Deed | $109,200 | None Available | |
| Limited Warranty Deed | $10,200 | None Available | |
| Warranty Deed | -- | None Available | |
| Deed | $45,000 | -- | |
| Deed | $26,900 | -- |
Mortgage History
| Date | Status | Loan Amount | Loan Type |
|---|---|---|---|
| Open | $70,500 | New Conventional | |
| Previous Owner | $92,803 | Future Advance Clause Open End Mortgage | |
| Previous Owner | $43,610 | New Conventional |
Source: Western Regional Information Systems & Technology (WRIST)
MLS Number: 1042335
APN: 36-25-10-17-006.000
- 1120 Richie Ave
- 1206 Rice Ave
- 618 Woodward Ave
- 648 Hazel Ave
- 676 Cortlandt Ave
- 638 Hazel Ave
- 631 Hazel Ave
- 765 Ewing Ave
- 607 W Grand Ave
- 1116 Belvidere Ave
- 745 Brice Ave
- 0 Sherman Ave
- 621 Fairfield Dr
- 1517 Allentown Rd
- 849 Runyan Ave
- 612 N Metcalf St
- 627 Brice Ave
- 765 W O'Connor Ave
- 434 N Washington St
- 416 Hazel Ave
- 1220 Hazel Ave
- 766 W Wayne St
- 527 Haller St
- 304 N Woodlawn Ave Unit 304 north woodlawn ave
- 901 W Market St
- 510 Cortlandt Ave
- 1411 W High St
- 446 W Grand Ave
- 656 W Spring St
- 232 S Rosedale Ave
- 706 W State St Unit 706
- 209 W Grand Ave
- 315 N Elizabeth St
- 127 N Elizabeth St
- 514 S Metcalf St
- 43 Town
- 224 1/2 S Elizabeth St
- 72 Town Square
- 225 E High St
- 225 E High St
