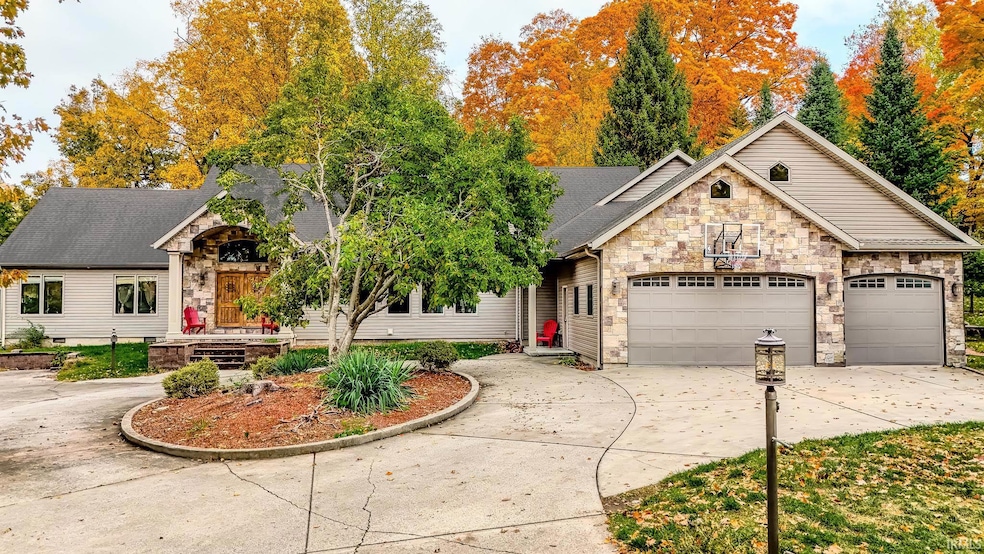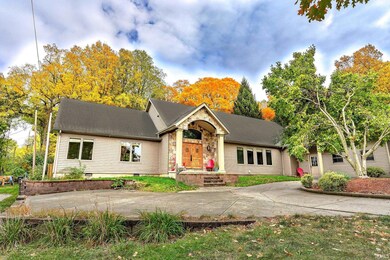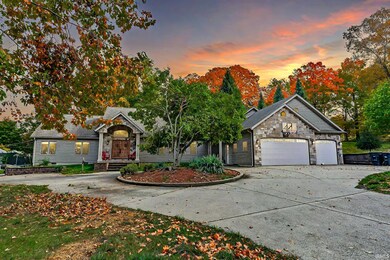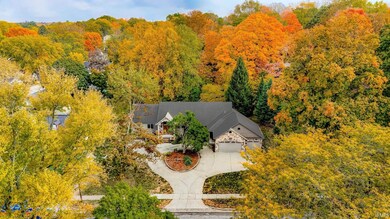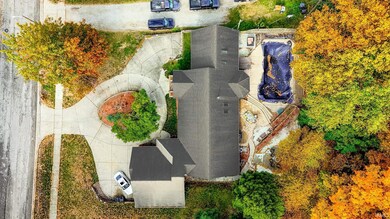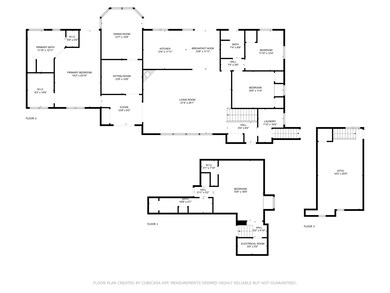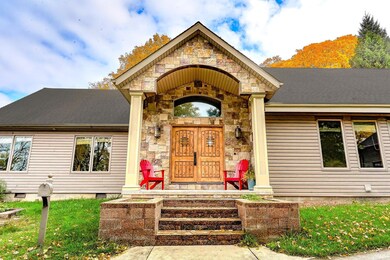
1023 N 21st St Lafayette, IN 47904
Elmwood NeighborhoodEstimated Value: $388,000 - $432,056
Highlights
- In Ground Pool
- Wood Flooring
- Community Fire Pit
- Vaulted Ceiling
- Covered patio or porch
- Circular Driveway
About This Home
As of December 2024Absolutely STUNNING home on a serene street, yet close to all that Lafayette has to offer! Circular drive and an arched front porch beckon you through the castle-like doors into the foyer. Vaulted ceilings and skylights elevate the space instantly, and the custom stone fireplace offers a place to cozy up! The spacious gourmet kitchen offers granite countertops, an abundance of gorgeous wood cabinets, a breakfast bar as well as an eat-in area, and SS appliances. Traditional food pass-through to formal dining room offers convenience for handing off your cuisine when hosting! Office/playroom space on main floor is perfect for flexibilty with hobbies or work from home needs. With 3 beds on main floor, a 4th in basement, and a 5th as a FROG, there is room for everyone here! Outside spaces are stunning, with a patio area, pool, and a firepit! 4 zone HVAC, spacious laundry with utility sink, Marvin windows and doors, and a 3 car garage with area for workspace. This home comes with a WHOLE HOME PROFESSIONAL DEEP CLEANING prior to closing! This one is a must see!!
Last Agent to Sell the Property
Keller Williams Realty Group Brokerage Email: emily@caryteamrealty.com Listed on: 10/28/2024

Home Details
Home Type
- Single Family
Est. Annual Taxes
- $6,387
Year Built
- Built in 1955
Lot Details
- 0.3 Acre Lot
- Lot Dimensions are 83x87
- Privacy Fence
- Wood Fence
Parking
- 3 Car Attached Garage
- Circular Driveway
- Off-Street Parking
Home Design
- Shingle Roof
- Stone Exterior Construction
- Vinyl Construction Material
Interior Spaces
- 1-Story Property
- Vaulted Ceiling
- Ceiling Fan
- Skylights
- Screen For Fireplace
- Gas Log Fireplace
- Entrance Foyer
- Dining Room with Fireplace
- Fire and Smoke Detector
Kitchen
- Eat-In Kitchen
- Breakfast Bar
- Utility Sink
- Disposal
Flooring
- Wood
- Carpet
- Tile
Bedrooms and Bathrooms
- 5 Bedrooms
- Double Vanity
- Bathtub With Separate Shower Stall
- Garden Bath
Partially Finished Basement
- Block Basement Construction
- 1 Bathroom in Basement
- 1 Bedroom in Basement
- Crawl Space
Pool
- In Ground Pool
- Spa
Schools
- Vinton Elementary School
- Sunnyside/Tecumseh Middle School
- Jefferson High School
Utilities
- Forced Air Heating and Cooling System
- Heating System Uses Gas
Additional Features
- Covered patio or porch
- Suburban Location
Listing and Financial Details
- Assessor Parcel Number 79-07-21-279-001.000-004
Community Details
Amenities
- Community Fire Pit
Recreation
- Community Pool
Ownership History
Purchase Details
Home Financials for this Owner
Home Financials are based on the most recent Mortgage that was taken out on this home.Purchase Details
Home Financials for this Owner
Home Financials are based on the most recent Mortgage that was taken out on this home.Purchase Details
Home Financials for this Owner
Home Financials are based on the most recent Mortgage that was taken out on this home.Similar Homes in Lafayette, IN
Home Values in the Area
Average Home Value in this Area
Purchase History
| Date | Buyer | Sale Price | Title Company |
|---|---|---|---|
| Sjt Homes Llc | -- | Worden Ryan P | |
| Toyra Stephen | -- | -- | |
| Kibbe Sherry J | -- | -- |
Mortgage History
| Date | Status | Borrower | Loan Amount |
|---|---|---|---|
| Open | Toyra Enterprises Llc | $292,500 | |
| Closed | Sjt Homes Llc | $311,250 | |
| Previous Owner | Toyra Stephen J | $260,000 | |
| Previous Owner | Toyra Stephen | $300,000 | |
| Previous Owner | Kibbe Sherry J | $249,875 | |
| Previous Owner | Kibbe Sherry J | $264,195 |
Property History
| Date | Event | Price | Change | Sq Ft Price |
|---|---|---|---|---|
| 12/12/2024 12/12/24 | Sold | $390,000 | -13.3% | $154 / Sq Ft |
| 10/28/2024 10/28/24 | For Sale | $449,999 | +38.5% | $178 / Sq Ft |
| 03/03/2017 03/03/17 | Sold | $325,000 | 0.0% | $100 / Sq Ft |
| 10/17/2016 10/17/16 | Pending | -- | -- | -- |
| 09/12/2016 09/12/16 | For Sale | $325,000 | -- | $100 / Sq Ft |
Tax History Compared to Growth
Tax History
| Year | Tax Paid | Tax Assessment Tax Assessment Total Assessment is a certain percentage of the fair market value that is determined by local assessors to be the total taxable value of land and additions on the property. | Land | Improvement |
|---|---|---|---|---|
| 2024 | $6,387 | $235,800 | $37,000 | $198,800 |
| 2023 | $6,387 | $317,700 | $37,000 | $280,700 |
| 2022 | $6,410 | $317,700 | $37,000 | $280,700 |
| 2021 | $5,737 | $283,700 | $37,000 | $246,700 |
| 2020 | $5,741 | $283,700 | $37,000 | $246,700 |
| 2019 | $2,949 | $278,400 | $19,800 | $258,600 |
| 2018 | $2,833 | $266,700 | $19,800 | $246,900 |
| 2017 | $2,777 | $262,100 | $19,800 | $242,300 |
| 2016 | $2,676 | $252,500 | $19,800 | $232,700 |
| 2014 | $2,335 | $225,500 | $19,800 | $205,700 |
| 2013 | $2,311 | $223,200 | $19,800 | $203,400 |
Agents Affiliated with this Home
-
Emily Cary
E
Seller's Agent in 2024
Emily Cary
Keller Williams Realty Group
(317) 292-2840
1 in this area
87 Total Sales
-
Mary Slavens

Buyer's Agent in 2024
Mary Slavens
BerkshireHathaway HS IN Realty
(765) 426-6326
1 in this area
77 Total Sales
-
Donald Meeks

Seller's Agent in 2017
Donald Meeks
F.C. Tucker/Shook
(765) 490-5720
1 in this area
79 Total Sales
-
S
Buyer's Agent in 2017
Stephen Toyra
FRG Lafayette LLC
Map
Source: Indiana Regional MLS
MLS Number: 202441729
APN: 79-07-21-279-001.000-004
- 1941 Echo St
- 1919 Pierce St
- 1834 Union St
- 2619 Salem St
- 1701 Pierce St
- 1706 Pierce St
- 2703 Sleepy Hollow Dr
- 607 N 26th St
- 1800 Greenbush St
- 1824 Maple St
- 1804 Maple St
- 2714 Bonny Ln
- 2711 Sleepy Hollow Dr
- 1624 Arlington Rd
- 608 Perrin Ave
- 707 Wellington Ct
- 2000 Vinton St
- 1134 N 14th St
- 601 Asher St
- 526 Wellington Ct
- 1027 N 21st St
- 1021 N 21st St
- 2105 Hawthorne Ln
- 1033 N 21st St
- 2109 Hawthorne Ln
- 1020 N 21st St
- 1022 N 21st St
- 1018 N 21st St
- 1015 N 21st St
- 1032 N 21st St
- 1010 N 21st St
- 1036 N 21st St
- 2111 Hawthorne Ln
- 1008 N 21st St
- 1101 N 21st St
- 2104 Hawthorne Ln
- 1003 N 21st St
- 2108 Hawthorne Ln
- 2121 Sunrise Ave
- 2115 Hawthorne Ln
