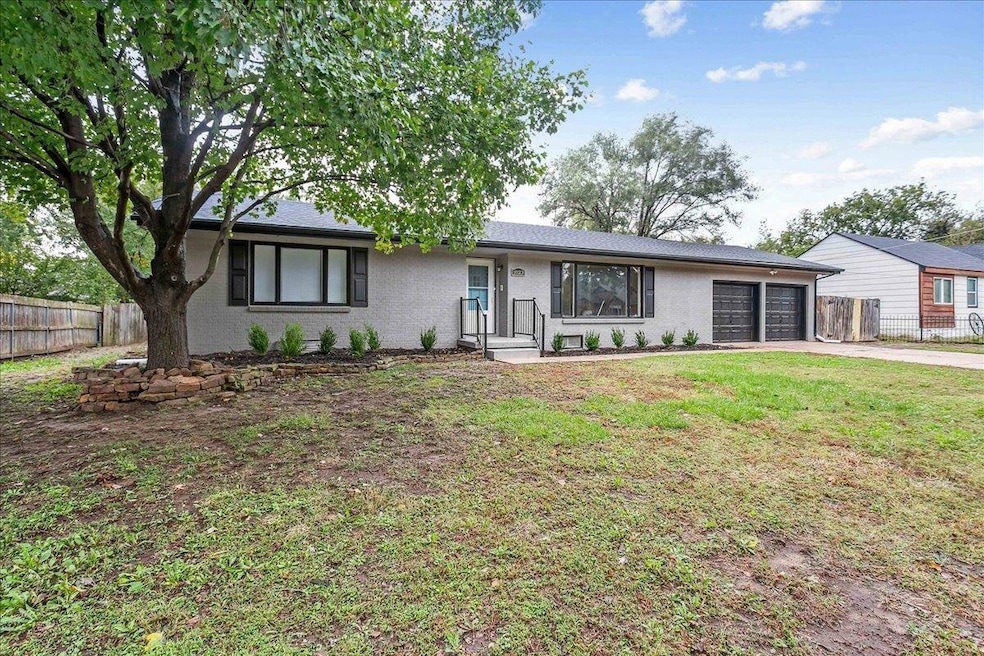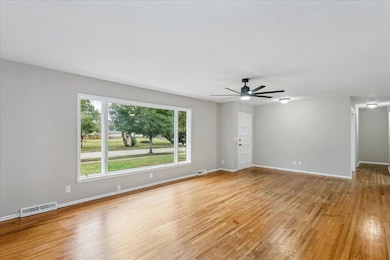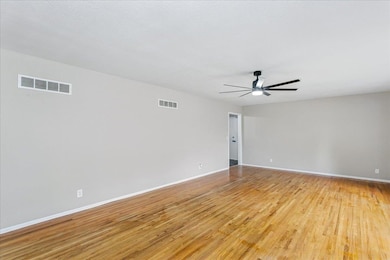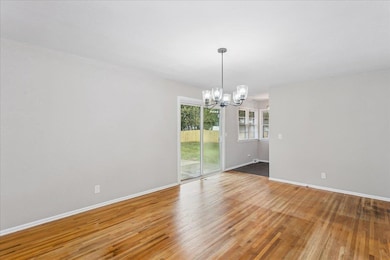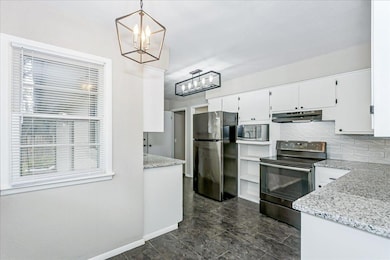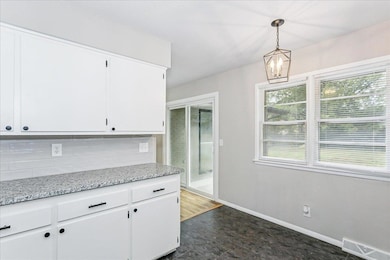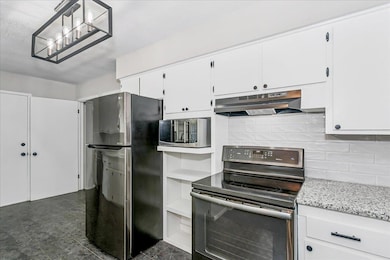1023 N Gow St Wichita, KS 67203
La Placita Park NeighborhoodEstimated payment $1,551/month
Highlights
- Private Water Access
- Wood Flooring
- Formal Dining Room
- 0.49 Acre Lot
- No HOA
- 2 Car Attached Garage
About This Home
Updated Full Brick Ranch on Nearly 1/2 Acre Welcome to this beautifully updated 3-bedroom, 2 bath full brick ranch nestled on a spacious nearly 1/2 acre lot in an established neighborhood. This move-in ready home offers the perfect blend of charm, space, and modern comfort. Step inside to find updated flooring, neutral paint and abundant natural light. The spacious living room flows seamlessly into the dining area and kitchen, perfect for entertaining or daily living. The kitchen is fully equipped with modern appliances, ample cabinet space, and granite countertops. The main floor features three comfortable bedrooms and two full baths, including a primary suite with its own private bath and walk in closet. Downstairs, you'll love the expansive finished basement complete with a large family/rec room that is ideal for movie nights, a home office, or playroom. Additional highlights include a 2-car attached garage, low-maintenance full brick exterior, and a massive backyard with plenty of space for a garden, play area, or future expansion. The home sits on a quiet street lined with mature trees, offering a peaceful setting with easy access to schools, parks, and shopping. Don’t miss this rare opportunity to own an updated home with space to spread out, inside and out!
Listing Agent
Tina Young
Heritage 1st Realty License #SP00233125 Listed on: 10/30/2025
Home Details
Home Type
- Single Family
Est. Annual Taxes
- $2,483
Year Built
- Built in 1961
Lot Details
- 0.49 Acre Lot
- Wrought Iron Fence
- Wood Fence
- Chain Link Fence
Parking
- 2 Car Attached Garage
Home Design
- Brick Exterior Construction
- Composition Roof
Interior Spaces
- 1-Story Property
- Ceiling Fan
- Living Room
- Formal Dining Room
- Basement
- Laundry in Basement
Kitchen
- Microwave
- Dishwasher
- Disposal
Flooring
- Wood
- Carpet
- Tile
Bedrooms and Bathrooms
- 3 Bedrooms
- Walk-In Closet
- 2 Full Bathrooms
Home Security
- Storm Windows
- Storm Doors
Outdoor Features
- Private Water Access
- Patio
Schools
- Black Elementary School
- North High School
Utilities
- Forced Air Heating and Cooling System
Community Details
- No Home Owners Association
- La Placita Park Subdivision
Listing and Financial Details
- Assessor Parcel Number 00211226
Map
Home Values in the Area
Average Home Value in this Area
Tax History
| Year | Tax Paid | Tax Assessment Tax Assessment Total Assessment is a certain percentage of the fair market value that is determined by local assessors to be the total taxable value of land and additions on the property. | Land | Improvement |
|---|---|---|---|---|
| 2025 | $2,488 | $25,059 | $3,853 | $21,206 |
| 2023 | $2,488 | $23,208 | $2,979 | $20,229 |
| 2022 | $2,315 | $20,838 | $2,806 | $18,032 |
| 2021 | $2,245 | $19,654 | $2,231 | $17,423 |
| 2020 | $2,083 | $18,193 | $2,231 | $15,962 |
| 2019 | $1,893 | $16,537 | $2,231 | $14,306 |
| 2018 | $1,739 | $15,181 | $2,105 | $13,076 |
| 2017 | $1,741 | $0 | $0 | $0 |
| 2016 | $1,738 | $0 | $0 | $0 |
| 2015 | $1,675 | $0 | $0 | $0 |
| 2014 | $1,692 | $0 | $0 | $0 |
Property History
| Date | Event | Price | List to Sale | Price per Sq Ft |
|---|---|---|---|---|
| 10/30/2025 10/30/25 | For Sale | $255,000 | -- | $106 / Sq Ft |
Purchase History
| Date | Type | Sale Price | Title Company |
|---|---|---|---|
| Warranty Deed | -- | Kansas Secured Title |
Mortgage History
| Date | Status | Loan Amount | Loan Type |
|---|---|---|---|
| Open | $201,000 | New Conventional |
Source: South Central Kansas MLS
MLS Number: 664121
APN: 136-13-0-24-03-013.00
- 812 N Mount Carmel Ave
- 1006 N Custer Ave
- 757 N Joann St
- 814 N Mccomas Ave
- 752 N Mount Carmel Ave
- 740 N Sheridan St
- 4002 W Edminster St
- 2908 W 11th St N
- 3604 W Central Ave
- 805 N Colorado St
- 3503 W Central Ave
- 3601 W Central Ave
- 642 N Sheridan St
- 4304 W Edminster St
- 622 N Gordon St
- 1301 N Arrowhead Dr
- 757 N Dougherty Ave
- 460 N Sheridan St
- 1550 N West St
- 508 N Clayton St
- 3801 W 13th St
- 3625 W 13th St N
- 2740 W 13th St
- 1325 N Meridian Ave Unit 111
- 534 N Mccomas St
- 1503 N West St
- 667 N Meridian Ave
- 721 N Dougherty Ave
- 4704 W Murdock St Unit 4704
- 1440 N Clarence Ave
- 1290 Curtis St
- 1330 N Perry Ave Unit 3
- 3000 W Douglas Ave
- 1112 N Woodrow Ave
- 615 N Elder St
- 3501 W 21st St N Unit 5
- 148 S Edwards Ave
- 1985 N Amidon Ave
- 414 S Mt Carmel St
- 1915-1945 N Porter St
