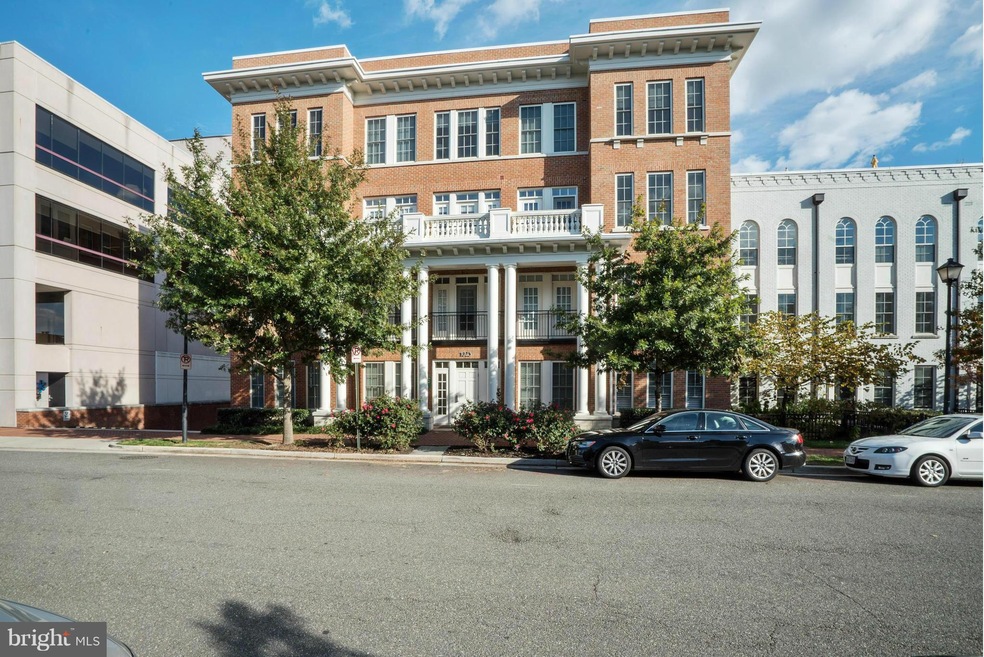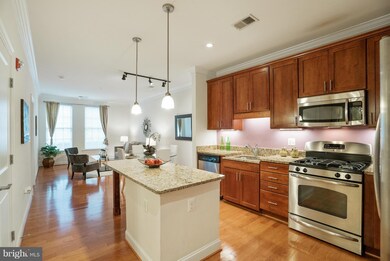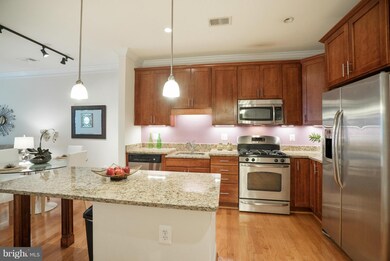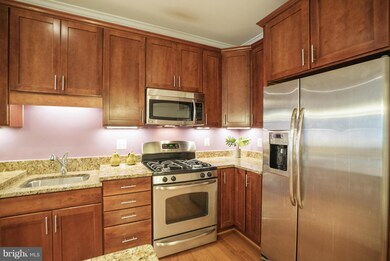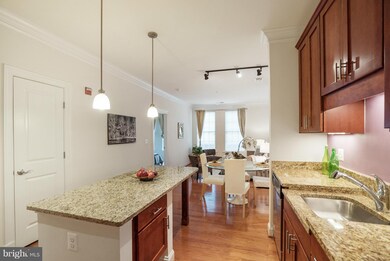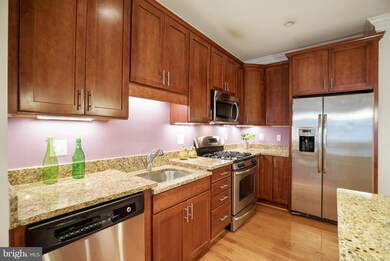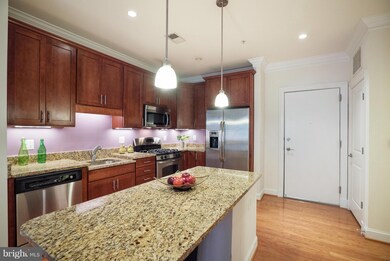
Abingdon Row Condominium 1023 N Royal St Unit 104 Alexandria, VA 22314
Old Town NeighborhoodHighlights
- Fitness Center
- Open Floorplan
- Wood Flooring
- Transportation Service
- Colonial Architecture
- 2-minute walk to Montgomery Park
About This Home
As of February 2017Like NEW! Built in 2007, lived in since 2009. New flooring and carpeting. Quiet building. 1/2 block to popular park, bus stop, and health club. 4 blocks to Harris Teeter and Trader Joe's. 10 min walk to Braddock & King Street metro and the heart of old town Alexandria. Quick Access to GW parkway. 1.5 miles to Reagan National airport. Commuters dream!
Property Details
Home Type
- Condominium
Est. Annual Taxes
- $3,691
Year Built
- Built in 2007
HOA Fees
- $339 Monthly HOA Fees
Parking
- 1 Subterranean Space
Home Design
- Colonial Architecture
- Brick Exterior Construction
Interior Spaces
- 742 Sq Ft Home
- Property has 3 Levels
- Open Floorplan
- Crown Molding
- Window Treatments
- Wood Flooring
- Stacked Washer and Dryer
Kitchen
- Breakfast Area or Nook
- <<doubleOvenToken>>
- Gas Oven or Range
- <<microwave>>
- Ice Maker
- Dishwasher
- Kitchen Island
- Upgraded Countertops
- Disposal
Bedrooms and Bathrooms
- 1 Main Level Bedroom
- En-Suite Primary Bedroom
- En-Suite Bathroom
- 1 Full Bathroom
Accessible Home Design
- Accessible Elevator Installed
- More Than Two Accessible Exits
Schools
- Jefferson-Houston Elementary School
- George Washington Middle School
- Alexandria City High School
Utilities
- Forced Air Heating and Cooling System
- Natural Gas Water Heater
Listing and Financial Details
- Assessor Parcel Number 60016310
Community Details
Overview
- Association fees include trash, insurance, reserve funds, water, lawn maintenance
- 50 Units
- Low-Rise Condominium
- Abingdon Row Community
- Abingdon Row Subdivision
- The community has rules related to covenants
Amenities
- Transportation Service
- Picnic Area
- Common Area
Recreation
- Community Playground
- Fitness Center
Security
- Security Service
Ownership History
Purchase Details
Home Financials for this Owner
Home Financials are based on the most recent Mortgage that was taken out on this home.Similar Homes in the area
Home Values in the Area
Average Home Value in this Area
Purchase History
| Date | Type | Sale Price | Title Company |
|---|---|---|---|
| Warranty Deed | $370,000 | Rgs Title Llc | |
| Warranty Deed | $370,000 | Rgs Title Llc |
Mortgage History
| Date | Status | Loan Amount | Loan Type |
|---|---|---|---|
| Open | $296,000 | New Conventional |
Property History
| Date | Event | Price | Change | Sq Ft Price |
|---|---|---|---|---|
| 07/14/2025 07/14/25 | Price Changed | $497,000 | -3.5% | $670 / Sq Ft |
| 06/19/2025 06/19/25 | Price Changed | $515,000 | -3.7% | $694 / Sq Ft |
| 05/23/2025 05/23/25 | For Sale | $535,000 | +44.6% | $721 / Sq Ft |
| 02/17/2017 02/17/17 | Sold | $370,000 | -2.6% | $499 / Sq Ft |
| 01/14/2017 01/14/17 | Pending | -- | -- | -- |
| 01/01/2017 01/01/17 | For Sale | $379,999 | +2.7% | $512 / Sq Ft |
| 01/01/2017 01/01/17 | Off Market | $370,000 | -- | -- |
| 10/06/2016 10/06/16 | For Sale | $379,999 | 0.0% | $512 / Sq Ft |
| 04/29/2013 04/29/13 | Rented | $2,000 | 0.0% | -- |
| 04/12/2013 04/12/13 | Off Market | $2,000 | -- | -- |
| 03/20/2013 03/20/13 | For Rent | $2,000 | -- | -- |
Tax History Compared to Growth
Tax History
| Year | Tax Paid | Tax Assessment Tax Assessment Total Assessment is a certain percentage of the fair market value that is determined by local assessors to be the total taxable value of land and additions on the property. | Land | Improvement |
|---|---|---|---|---|
| 2025 | $5,333 | $462,075 | $169,766 | $292,309 |
| 2024 | $5,333 | $462,075 | $169,766 | $292,309 |
| 2023 | $5,129 | $462,075 | $169,766 | $292,309 |
| 2022 | $4,614 | $415,631 | $147,623 | $268,008 |
| 2021 | $4,407 | $397,029 | $140,593 | $256,436 |
| 2020 | $4,340 | $397,029 | $140,593 | $256,436 |
| 2019 | $4,116 | $364,210 | $128,985 | $235,225 |
| 2018 | $4,116 | $364,210 | $128,985 | $235,225 |
| 2017 | $4,040 | $357,559 | $126,456 | $231,103 |
| 2016 | $3,691 | $344,010 | $112,907 | $231,103 |
| 2015 | $3,801 | $364,393 | $112,907 | $251,486 |
| 2014 | $3,530 | $338,427 | $107,530 | $230,897 |
Agents Affiliated with this Home
-
Peter Braun

Seller's Agent in 2025
Peter Braun
Long & Foster
(703) 960-3100
10 in this area
264 Total Sales
-
Norma Stratton

Seller Co-Listing Agent in 2025
Norma Stratton
Long & Foster
(703) 966-0756
3 in this area
23 Total Sales
-
Anthony Mokabber
A
Seller's Agent in 2017
Anthony Mokabber
Compass
(301) 325-3637
35 Total Sales
-
Daniel Greenwood
D
Seller's Agent in 2013
Daniel Greenwood
KW Metro Center
(703) 477-9242
1 Total Sale
-
Kevin Bridges
K
Buyer's Agent in 2013
Kevin Bridges
RE/MAX
(571) 242-3985
9 Total Sales
About Abingdon Row Condominium
Map
Source: Bright MLS
MLS Number: 1000522403
APN: 055.01-0C-104
- 1023 N Royal St Unit 207
- 1023 N Royal St Unit 215
- 311 Hearthstone Mews
- 925 N Fairfax St Unit 405
- 925 N Fairfax St Unit 610
- 925 N Fairfax St Unit 704
- 925 N Fairfax St Unit 1203
- 1162 N Pitt St
- 801 N Fairfax St Unit 314
- 801 N Fairfax St Unit 318
- 801 N Fairfax St Unit 414
- 801 N Fairfax St Unit 132
- 801 N Pitt St Unit 1206
- 801 N Pitt St Unit 419
- 1117 E Abingdon Dr
- 602 Bashford Ln Unit 2221
- 400 Madison St Unit 1806
- 400 Madison St Unit 704
- 400 Madison St Unit 405
- 400 Madison St Unit 802
