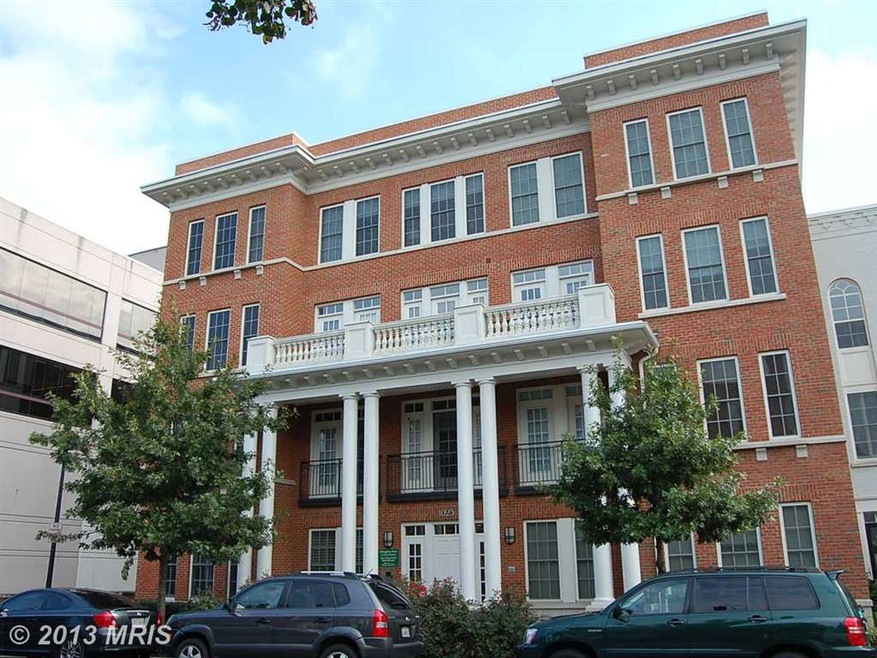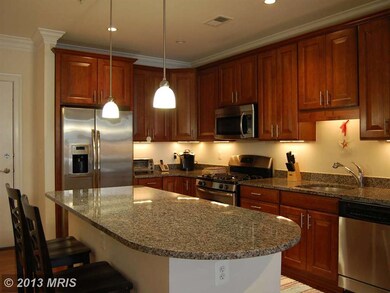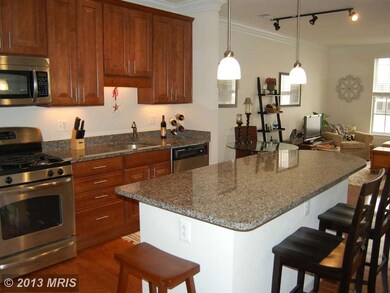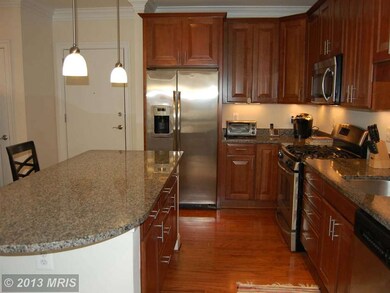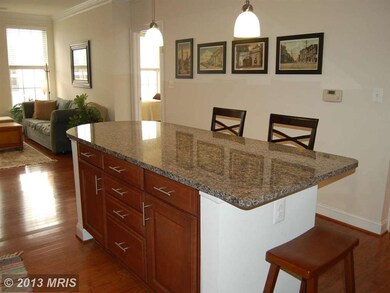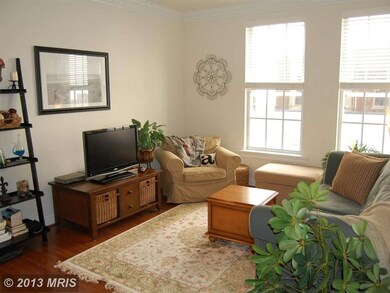
Abingdon Row Condominium 1023 N Royal St Unit 303 Alexandria, VA 22314
Old Town NeighborhoodHighlights
- Open Floorplan
- Upgraded Countertops
- Intercom
- Colonial Architecture
- Subterranean Parking
- 2-minute walk to Montgomery Park
About This Home
As of July 2024A1BR condo in a stunning 4-story elevator building(2007) with 53 units in the heart of Old Town. This beautiful unit offers gourmet kitchen w/ SS appliances, upgraded cabinets, granite counters, hardwoods in living room, cherry+granite vanity and upgraded ceramic tile in bath, one garage parking space. Enjoy the views from roof top terrace. Minutes away from restaurants, shopping, METRO..
Last Agent to Sell the Property
Samson Properties License #0225092385 Listed on: 10/30/2013

Property Details
Home Type
- Condominium
Est. Annual Taxes
- $3,368
Year Built
- Built in 2007
HOA Fees
- $310 Monthly HOA Fees
Parking
- Subterranean Parking
Home Design
- Colonial Architecture
- Brick Exterior Construction
- Slab Foundation
Interior Spaces
- 742 Sq Ft Home
- Property has 1 Level
- Open Floorplan
- Crown Molding
- Ceiling height of 9 feet or more
- Window Treatments
- Intercom
- Stacked Washer and Dryer
Kitchen
- Stove
- Microwave
- Ice Maker
- Dishwasher
- Kitchen Island
- Upgraded Countertops
- Disposal
Bedrooms and Bathrooms
- 1 Main Level Bedroom
- 1 Full Bathroom
Utilities
- Central Heating and Cooling System
- Heat Pump System
- Electric Water Heater
Additional Features
- Accessible Elevator Installed
- Property is in very good condition
Listing and Financial Details
- Assessor Parcel Number 60016620
Community Details
Overview
- Moving Fees Required
- Association fees include common area maintenance, exterior building maintenance, parking fee, reserve funds, sewer, snow removal, water, trash
- Low-Rise Condominium
- Abingdon Row Community
- The community has rules related to moving in times, parking rules
Amenities
- Common Area
Pet Policy
- No Pets Allowed
Security
- Fire and Smoke Detector
- Fire Sprinkler System
Ownership History
Purchase Details
Home Financials for this Owner
Home Financials are based on the most recent Mortgage that was taken out on this home.Purchase Details
Home Financials for this Owner
Home Financials are based on the most recent Mortgage that was taken out on this home.Purchase Details
Home Financials for this Owner
Home Financials are based on the most recent Mortgage that was taken out on this home.Similar Homes in Alexandria, VA
Home Values in the Area
Average Home Value in this Area
Purchase History
| Date | Type | Sale Price | Title Company |
|---|---|---|---|
| Deed | $499,000 | Old Republic National Title | |
| Warranty Deed | $375,000 | -- | |
| Special Warranty Deed | $342,500 | -- |
Mortgage History
| Date | Status | Loan Amount | Loan Type |
|---|---|---|---|
| Open | $424,150 | New Conventional | |
| Closed | $424,150 | New Conventional | |
| Previous Owner | $255,000 | New Conventional | |
| Previous Owner | $271,000 | New Conventional | |
| Previous Owner | $279,000 | New Conventional | |
| Previous Owner | $281,250 | New Conventional | |
| Previous Owner | $250,000 | New Conventional |
Property History
| Date | Event | Price | Change | Sq Ft Price |
|---|---|---|---|---|
| 07/15/2024 07/15/24 | Sold | $499,000 | 0.0% | $673 / Sq Ft |
| 06/16/2024 06/16/24 | Pending | -- | -- | -- |
| 05/16/2024 05/16/24 | For Sale | $499,000 | +33.1% | $673 / Sq Ft |
| 03/18/2014 03/18/14 | Sold | $375,000 | -3.6% | $505 / Sq Ft |
| 02/16/2014 02/16/14 | Pending | -- | -- | -- |
| 01/13/2014 01/13/14 | Price Changed | $389,000 | -7.2% | $524 / Sq Ft |
| 10/30/2013 10/30/13 | For Sale | $419,000 | -- | $565 / Sq Ft |
Tax History Compared to Growth
Tax History
| Year | Tax Paid | Tax Assessment Tax Assessment Total Assessment is a certain percentage of the fair market value that is determined by local assessors to be the total taxable value of land and additions on the property. | Land | Improvement |
|---|---|---|---|---|
| 2024 | $5,490 | $475,912 | $174,779 | $301,133 |
| 2023 | $5,283 | $475,912 | $174,779 | $301,133 |
| 2022 | $4,751 | $428,012 | $151,982 | $276,030 |
| 2021 | $4,538 | $408,821 | $144,745 | $264,076 |
| 2020 | $4,468 | $408,821 | $144,745 | $264,076 |
| 2019 | $4,276 | $374,957 | $132,793 | $242,164 |
| 2018 | $4,218 | $374,957 | $132,793 | $242,164 |
| 2017 | $4,159 | $368,096 | $130,190 | $237,906 |
| 2016 | $3,800 | $354,147 | $116,241 | $237,906 |
| 2015 | $3,913 | $375,204 | $116,241 | $258,963 |
| 2014 | $3,634 | $348,398 | $110,705 | $237,693 |
Agents Affiliated with this Home
-
Bethany Stalder

Seller's Agent in 2024
Bethany Stalder
KW Metro Center
(703) 850-4752
3 in this area
129 Total Sales
-
Andrea Hayes

Buyer's Agent in 2024
Andrea Hayes
Samson Properties
(571) 384-8752
1 in this area
202 Total Sales
-
Irina Babb

Seller's Agent in 2014
Irina Babb
Samson Properties
(571) 217-2571
5 in this area
330 Total Sales
-
Jennifer Walker

Buyer's Agent in 2014
Jennifer Walker
McEnearney Associates
(703) 675-1566
27 in this area
589 Total Sales
About Abingdon Row Condominium
Map
Source: Bright MLS
MLS Number: 1003755484
APN: 055.01-0C-303
- 1023 N Royal St Unit 215
- 1023 N Royal St Unit 104
- 311 Hearthstone Mews
- 1107 N Pitt St Unit 1B
- 925 N Fairfax St Unit 704
- 925 N Fairfax St Unit 610
- 925 N Fairfax St Unit 1203
- 1119 N Pitt St Unit 2C
- 215 Montgomery St
- 1162 N Pitt St
- 1201 N Royal St Unit 201
- 1201 N Royal St Unit 505
- 1201 N Royal St Unit 204
- 801 N Fairfax St Unit 314
- 801 N Fairfax St Unit 409
- 801 N Fairfax St Unit 318
- 801 N Fairfax St Unit 414
- 801 N Fairfax St Unit 132
- 801 N Pitt St Unit 505
- 801 N Pitt St Unit 1206
