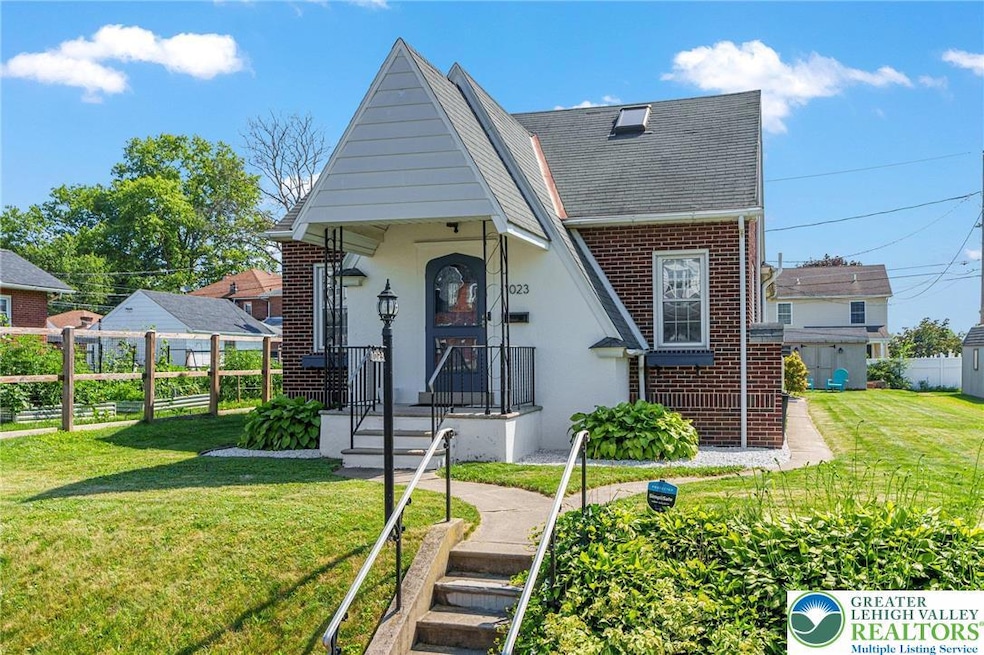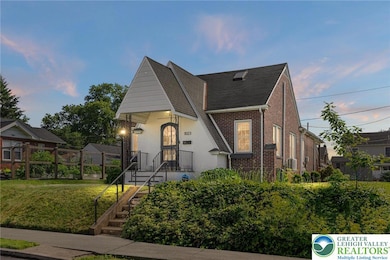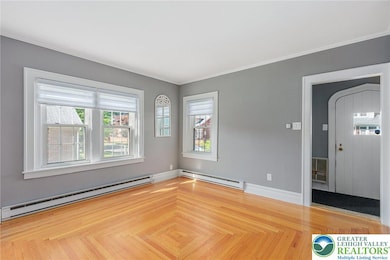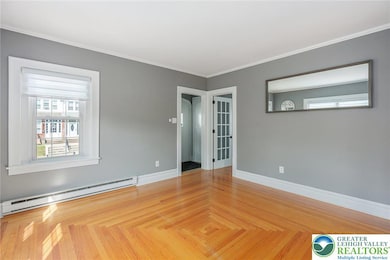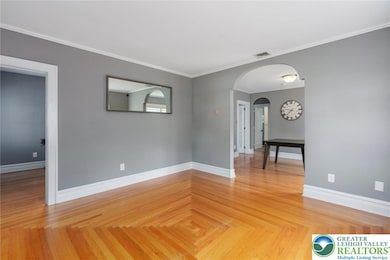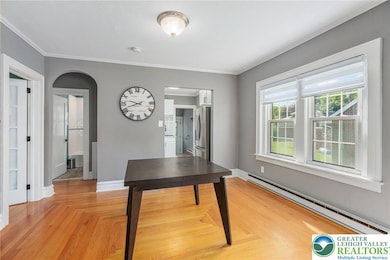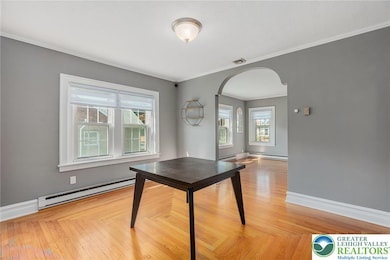
1023 N Saint Elmo St Unit 1025 Allentown, PA 18104
West End Allentown NeighborhoodHighlights
- Panoramic View
- 2 Car Detached Garage
- Brick or Stone Mason
- Covered Patio or Porch
- Skylights
- Wet Bar
About This Home
As of August 2025HIGHEST AND BEST OFFERS SHOULD BE SUBMITTED BY WEDNESDAY, 7/2/25 AT 12 NOON. Within WALKING DISTANCE to restaurants, parks, shopping, schools and additional Allentown activities, this delightful West End ALL BRICK CAPE has been tastefully UPDATED and is MOVE-IN READY for its new owner. Enter through the front into the foyer and note the LIGHT-FILLED living and dining rooms. HARDWOOD FLOORS run throughout the first level including the RECENTLY REMODELED KITCHEN with its NEW QUARTZ COUNTERTOPS and sink, cabinets, plus SS electric stove, refrigerator, dishwasher and microwave. TWO BEDROOMS plus office and FULL BATH complete the first floor. With a FULL BATH and WALK-IN CLOSET, the spacious main bedroom suite on second floor includes a CATHEDRAL CEILING and SKYLIGHTS. Providing ample entertaining space, the FINISHED BASEMENT has a CUSTOM-BUILT WET BAR plus half bath. In addition, an EXERCISE ROOM and laundry round out the lower level. The COVERED REAR DECK allows for enjoyment of the outdoors regardless of the weather. Truly a CHARMING property. NEW HEATING SYSTEM AND A/C plus 2-CAR GARAGE AND LOW TAXES! Agent is related to seller.
Home Details
Home Type
- Single Family
Est. Annual Taxes
- $3,613
Year Built
- Built in 1937
Lot Details
- 4,800 Sq Ft Lot
- Property is zoned R-M
Parking
- 2 Car Detached Garage
- Garage Door Opener
Home Design
- Brick or Stone Mason
Interior Spaces
- 2-Story Property
- Wet Bar
- Skylights
- Panoramic Views
- Partially Finished Basement
- Basement Fills Entire Space Under The House
Kitchen
- Microwave
- Dishwasher
- Disposal
Bedrooms and Bathrooms
- 3 Bedrooms
- Walk-In Closet
Laundry
- Laundry on lower level
- Washer Hookup
Outdoor Features
- Covered Patio or Porch
- Shed
Utilities
- Heating Available
Ownership History
Purchase Details
Home Financials for this Owner
Home Financials are based on the most recent Mortgage that was taken out on this home.Purchase Details
Home Financials for this Owner
Home Financials are based on the most recent Mortgage that was taken out on this home.Purchase Details
Home Financials for this Owner
Home Financials are based on the most recent Mortgage that was taken out on this home.Purchase Details
Home Financials for this Owner
Home Financials are based on the most recent Mortgage that was taken out on this home.Purchase Details
Home Financials for this Owner
Home Financials are based on the most recent Mortgage that was taken out on this home.Purchase Details
Similar Homes in Allentown, PA
Home Values in the Area
Average Home Value in this Area
Purchase History
| Date | Type | Sale Price | Title Company |
|---|---|---|---|
| Deed | $345,000 | First United Land Transfer | |
| Deed | $281,000 | None Available | |
| Interfamily Deed Transfer | -- | None Available | |
| Warranty Deed | $139,900 | -- | |
| Deed | $145,000 | Fidelity National Title Ins | |
| Deed | $41,500 | -- |
Mortgage History
| Date | Status | Loan Amount | Loan Type |
|---|---|---|---|
| Open | $175,000 | New Conventional | |
| Previous Owner | $266,950 | New Conventional | |
| Previous Owner | $123,000 | Credit Line Revolving | |
| Previous Owner | $124,800 | New Conventional | |
| Previous Owner | $137,365 | FHA | |
| Previous Owner | $137,365 | FHA | |
| Previous Owner | $34,300 | Credit Line Revolving | |
| Previous Owner | $116,000 | Purchase Money Mortgage |
Property History
| Date | Event | Price | Change | Sq Ft Price |
|---|---|---|---|---|
| 08/01/2025 08/01/25 | Sold | $345,000 | +4.9% | $157 / Sq Ft |
| 07/03/2025 07/03/25 | Off Market | $329,000 | -- | -- |
| 06/29/2025 06/29/25 | For Sale | $329,000 | +17.1% | $150 / Sq Ft |
| 11/10/2021 11/10/21 | Sold | $281,000 | +4.1% | $176 / Sq Ft |
| 10/12/2021 10/12/21 | Pending | -- | -- | -- |
| 10/08/2021 10/08/21 | For Sale | $269,900 | -- | $169 / Sq Ft |
Tax History Compared to Growth
Tax History
| Year | Tax Paid | Tax Assessment Tax Assessment Total Assessment is a certain percentage of the fair market value that is determined by local assessors to be the total taxable value of land and additions on the property. | Land | Improvement |
|---|---|---|---|---|
| 2025 | $3,613 | $106,000 | $17,800 | $88,200 |
| 2024 | $3,613 | $106,000 | $17,800 | $88,200 |
| 2023 | $3,613 | $106,000 | $17,800 | $88,200 |
| 2022 | $3,492 | $106,000 | $88,200 | $17,800 |
| 2021 | $3,425 | $106,000 | $17,800 | $88,200 |
| 2020 | $3,340 | $106,000 | $17,800 | $88,200 |
| 2019 | $3,289 | $106,000 | $17,800 | $88,200 |
| 2018 | $3,046 | $106,000 | $17,800 | $88,200 |
| 2017 | $2,972 | $106,000 | $17,800 | $88,200 |
| 2016 | -- | $106,000 | $17,800 | $88,200 |
| 2015 | -- | $106,000 | $17,800 | $88,200 |
| 2014 | -- | $106,000 | $17,800 | $88,200 |
Agents Affiliated with this Home
-

Seller's Agent in 2025
Lynda Ivarsson
BHHS Fox & Roach
(610) 217-4242
5 in this area
32 Total Sales
-

Buyer's Agent in 2025
Josueph Salas
EXP Realty LLC
2 in this area
10 Total Sales
-

Seller's Agent in 2021
Brenda Fortna
RE/MAX
(610) 730-6059
23 in this area
130 Total Sales
-
A
Seller Co-Listing Agent in 2021
Alex Fortna
RE/MAX
Map
Source: Greater Lehigh Valley REALTORS®
MLS Number: 759923
APN: 549712393101-1
- 2114 W Highland St
- 917 N Saint Lucas St
- 2023 W Washington St
- 2240 W Woodlawn St
- 736 N 19th St
- 1948 Grove St
- 1330 N 18th St
- 2057 Grove St
- 2210 Grove St
- 1616 W Tilghman St
- 623 N Muhlenberg St
- 921 N 26th St
- 1619 W Allen St
- 1134 N 26th St
- 1532 W Tilghman St
- 1530 W Tilghman St
- 2133 W Gordon St Unit 2135
- 2544 W Washington St
- 605 1/2 N 16th St
- 1935 Custer St
