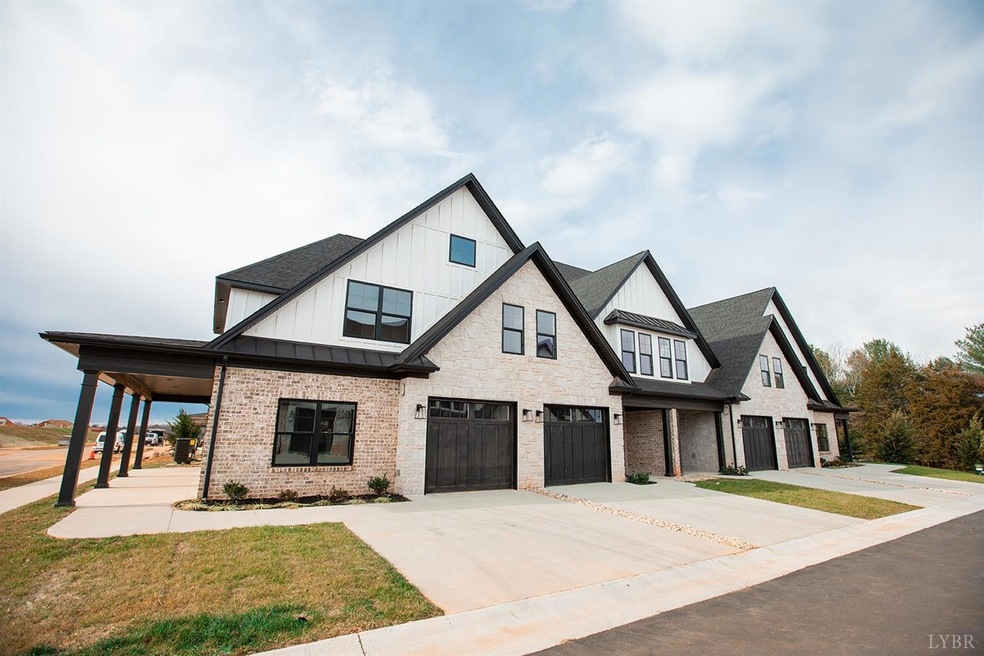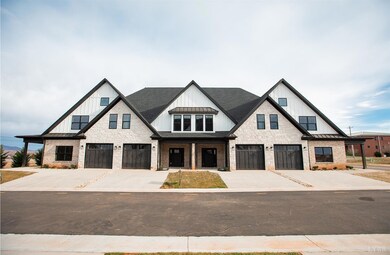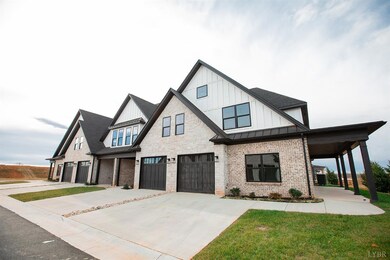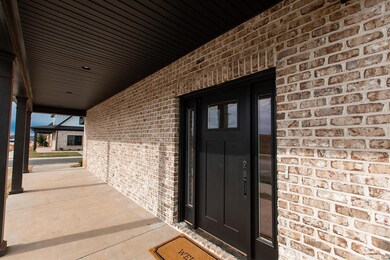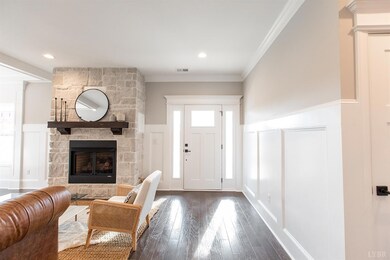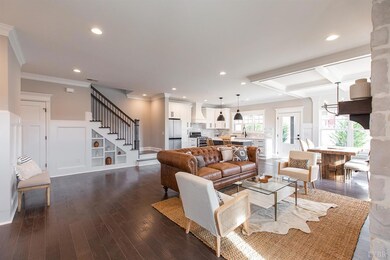
1023 N Westyn Loop Forest, VA 24551
Forest NeighborhoodHighlights
- Property is near a clubhouse
- Wood Flooring
- Bonus Room
- Forest Elementary School Rated A-
- Main Floor Bedroom
- Great Room
About This Home
As of September 2024Experience Luxury in these brand new, high-end Villas in Westyn Village! All the bells & whistles! You will love this maintenance free end unit with one car garage, wrap around front porch & covered back patio. All brick, stone and board & batten! Awesome open floor plan featuring great room w/ stone gas log fireplace opening to kitchen & dining room. Gorgeous kitchen with island, gas range with double ovens, marble backsplash & marble counter tops. Main level master suite w/ full bath, walk-in closet & laundry closet. Upstairs boasts 2nd master bedroom w/ en suite, 3rd & 4th bedrooms, full bath, laundry room & flex space making a great office or family room. Both master bathrooms feature all tiled showers w/ two shower heads & double sinks. Hardwoods throughout main level & upstairs flex space and upgraded trim package w/ built-ins, wainscoting & coffered ceiling. You will love the Westyn Village community amenities and location only minutes from schools, shopping & restaurants!
Last Agent to Sell the Property
Lauren Bell Real Estate, Inc. License #0225222641 Listed on: 06/28/2024
Townhouse Details
Home Type
- Townhome
Est. Annual Taxes
- $2,080
Year Built
- Built in 2024
HOA Fees
- $150 Monthly HOA Fees
Home Design
- Slab Foundation
- Shingle Roof
Interior Spaces
- 2,587 Sq Ft Home
- 2-Story Property
- Ceiling Fan
- Gas Log Fireplace
- Great Room
- Formal Dining Room
- Bonus Room
Kitchen
- Double Oven
- Gas Range
- Microwave
- Dishwasher
Flooring
- Wood
- Carpet
- Ceramic Tile
Bedrooms and Bathrooms
- Main Floor Bedroom
- Walk-In Closet
- Bathtub Includes Tile Surround
Laundry
- Laundry Room
- Laundry on main level
- Washer and Dryer Hookup
Attic
- Attic Access Panel
- Pull Down Stairs to Attic
Home Security
Parking
- Garage
- Driveway
Schools
- Forest Elementary School
- Forest Midl Middle School
- Jefferson Forest-Hs High School
Utilities
- Zoned Heating
- Heat Pump System
- Underground Utilities
- Tankless Water Heater
- Gas Water Heater
- High Speed Internet
- Cable TV Available
Additional Features
- 3,920 Sq Ft Lot
- Property is near a clubhouse
Listing and Financial Details
- Assessor Parcel Number 90513178
Community Details
Overview
- Association fees include club house, grounds maintenance, neighborhood lights, pool, road maintenance, snow removal, trash
- Westyn Village Subdivision
Recreation
- Community Pool
Additional Features
- Net Lease
- Fire and Smoke Detector
Ownership History
Purchase Details
Home Financials for this Owner
Home Financials are based on the most recent Mortgage that was taken out on this home.Purchase Details
Similar Homes in Forest, VA
Home Values in the Area
Average Home Value in this Area
Purchase History
| Date | Type | Sale Price | Title Company |
|---|---|---|---|
| Deed | $415,000 | Blue Ridge Title | |
| Deed | $439,900 | Old Republic National Title |
Property History
| Date | Event | Price | Change | Sq Ft Price |
|---|---|---|---|---|
| 11/07/2024 11/07/24 | Rented | $3,195 | 0.0% | -- |
| 10/01/2024 10/01/24 | For Rent | $3,195 | 0.0% | -- |
| 09/19/2024 09/19/24 | Sold | $415,000 | 0.0% | $160 / Sq Ft |
| 08/20/2024 08/20/24 | Pending | -- | -- | -- |
| 06/28/2024 06/28/24 | For Sale | $415,000 | -- | $160 / Sq Ft |
Tax History Compared to Growth
Tax History
| Year | Tax Paid | Tax Assessment Tax Assessment Total Assessment is a certain percentage of the fair market value that is determined by local assessors to be the total taxable value of land and additions on the property. | Land | Improvement |
|---|---|---|---|---|
| 2024 | $1,708 | $416,500 | $45,000 | $371,500 |
| 2023 | $1,327 | $161,800 | $0 | $0 |
| 2022 | $100 | $10,000 | $0 | $0 |
| 2021 | $100 | $20,000 | $20,000 | $0 |
Agents Affiliated with this Home
-
Lauren Bell

Seller's Agent in 2024
Lauren Bell
Lauren Bell Real Estate, Inc.
(434) 382-9482
130 in this area
373 Total Sales
-
Kim Kreh
K
Seller's Agent in 2024
Kim Kreh
RE/MAX
(303) 960-0283
1 in this area
5 Total Sales
-
Christopher Kline
C
Buyer's Agent in 2024
Christopher Kline
Mark A. Dalton & Co., Inc.
(434) 534-2876
6 in this area
39 Total Sales
Map
Source: Lynchburg Association of REALTORS®
MLS Number: 353203
APN: 1162741
- 1158 Elk Creek Rd
- 1012 S Westyn Loop
- 1022 N Westyn Loop
- 1488 Valley Vista Ln
- 112 Cedarwood Ct
- 1010 Coles Ct
- 1031 Middle View Dr
- 1256 Blue Ridge View Cir
- 100-LOT Westyn Village Way
- 97-LOT Westyn Village Way
- 1019 Blake Ct
- 1062 Ivy Creek Dr
- 1384 Jefferson Way
- 1481 Helmsdale Dr
- 1507 Helmsdale Dr
- 1659 Helmsdale Dr
- 1183 Jefferson Way
- 1300 Stoney Ridge Blvd Unit 208
- 1300 Stoney Ridge Blvd Unit 206
- 1300 Stoney Ridge Blvd Unit 304
