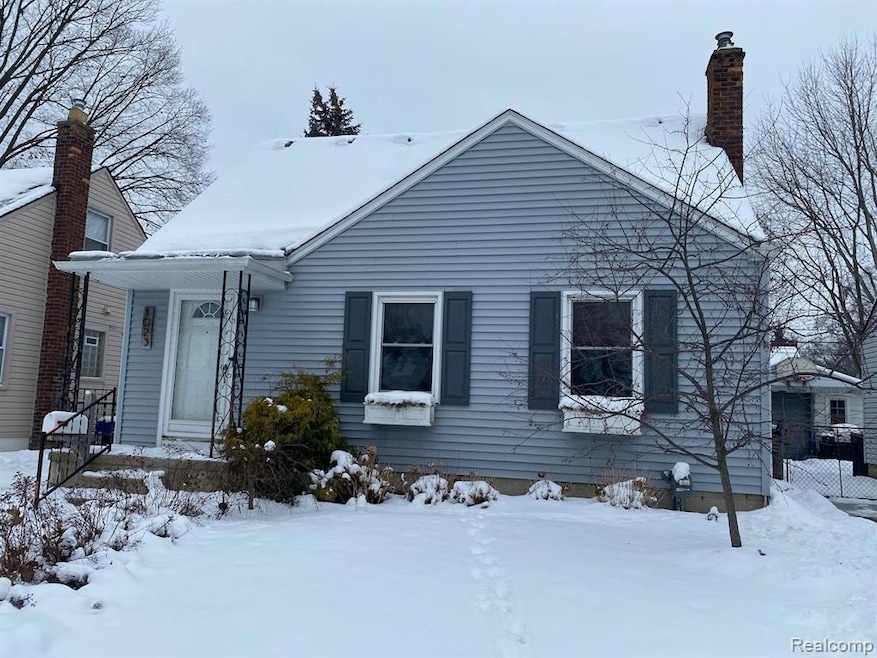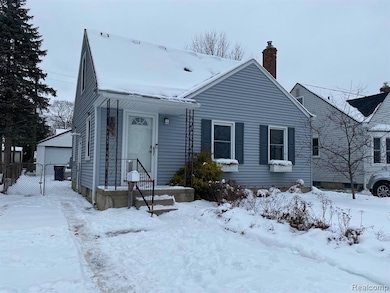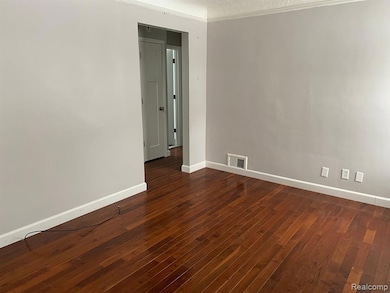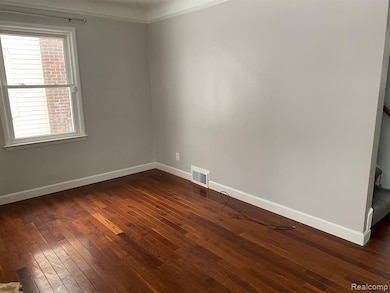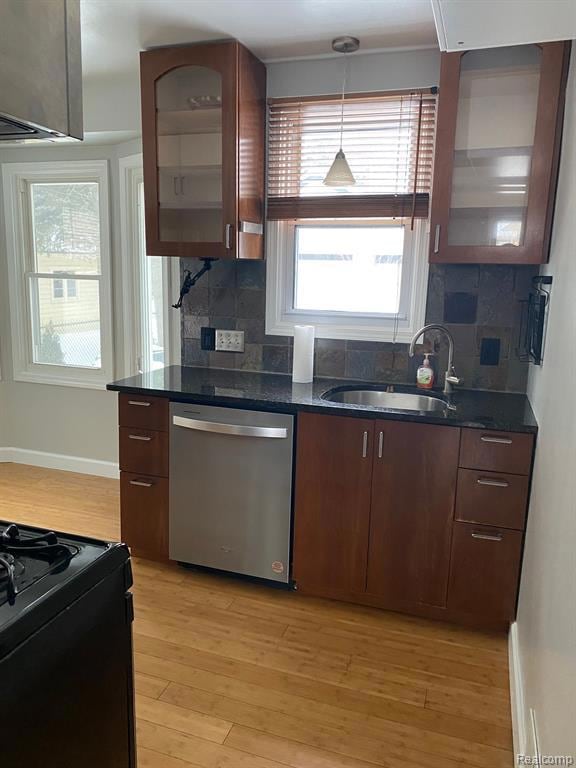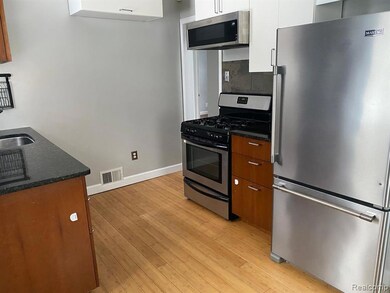1023 N Wilson Ave Royal Oak, MI 48067
3
Beds
2
Baths
1,030
Sq Ft
1942
Built
Highlights
- Ground Level Unit
- No HOA
- Laundry Room
- Royal Oak High School Rated 9+
- 1.5 Car Detached Garage
- 5-minute walk to Lockman Park
About This Home
Great Royal Oak rental in sought after location. Gorgeous primary suite with walk-in closet and full bath. Updated bathrooms. Newer appliances in kitchen. Open full basement. 1 1/2 car garage. Fenced yard. Second floor laundry off primary bedroom. 1 1/2 month security deposit.
Home Details
Home Type
- Single Family
Est. Annual Taxes
- $3,789
Year Built
- Built in 1942 | Remodeled in 2015
Lot Details
- Lot Dimensions are 40x100
- Back Yard Fenced
Parking
- 1.5 Car Detached Garage
Home Design
- Bungalow
- Block Foundation
- Asphalt Roof
Interior Spaces
- 1,030 Sq Ft Home
- 1.5-Story Property
- Ceiling Fan
- Unfinished Basement
Kitchen
- Free-Standing Gas Range
- Microwave
- Dishwasher
- Disposal
Bedrooms and Bathrooms
- 3 Bedrooms
- 2 Full Bathrooms
Laundry
- Laundry Room
- Dryer
- Washer
Utilities
- Forced Air Heating and Cooling System
- Heating System Uses Natural Gas
- Natural Gas Water Heater
- Cable TV Available
Additional Features
- Shed
- Ground Level Unit
Listing and Financial Details
- 12 Month Lease Term
- Assessor Parcel Number 2515280030
Community Details
Overview
- No Home Owners Association
- Gardenia Grove Sub Subdivision
Amenities
- Laundry Facilities
Pet Policy
- Call for details about the types of pets allowed
Map
Source: Realcomp
MLS Number: 20240004878
APN: 25-15-280-030
Nearby Homes
- 1117 N Vermont Ave
- 812 N Edison Ave
- 800 N Edison Ave
- 710 N Campbell Rd
- 629 N Campbell Rd
- 622 N Wilson Ave
- 719 N Blair Ave
- 522 N Connecticut Ave
- 814 N Gainsborough Ave
- 1406 Ferris Ave
- 1019 Symes Ct
- 806 N Altadena Ave
- 628 N Gainsborough Ave
- 1116 Symes Ct
- 409 N Vermont Ave
- 1208 E 12 Mile (Corner Lot) Rd
- 1208 E 12 Mile (Eastern Lot) Rd
- 1208 E 12 Mile (Center Lot) Rd
- 627 Symes Ave
- 718 N Alexander Ave
- 1016 Grove Ave
- 1409 Gardenia Ave
- 1040-1080 N Campbell Rd
- 1725 Gardenia Ave
- 1132 N Campbell Rd
- 829 N Dorchester Ave
- 817 N Dorchester Ave
- 1909 Gardenia Ave Unit B
- 718 N Alexander Ave
- 1600 N Altadena Ave
- 421 N Edgeworth Ave
- 225 N Edison Ave
- 516 N Alexander Ave
- 27700 Stephenson Hwy
- 2226 Sprague Ave
- 201 N Kenwood Ave
- 121 N Blair Ave
- 1201 E 11 Mile Rd
- 531 Gardenia Ave
- 2224 N Connecticut Ave
