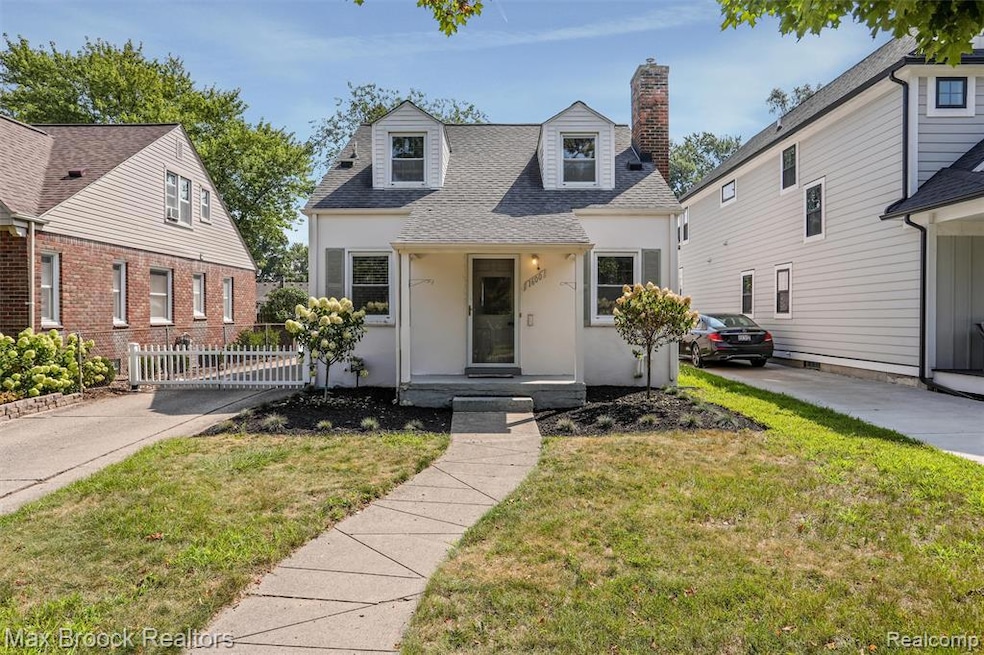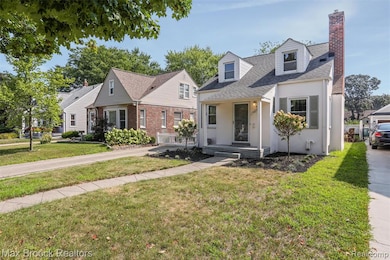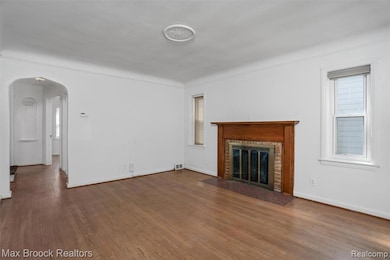1600 N Altadena Ave Royal Oak, MI 48067
Highlights
- No HOA
- Covered Patio or Porch
- 2 Car Detached Garage
- Royal Oak High School Rated 9+
- Stainless Steel Appliances
- 4-minute walk to Cody Park
About This Home
Step inside through the inviting vestibule with guest coat closet into a warm and welcoming living room with fireplace, perfect for cozy evenings. The heart of the home is the beautifully updated eat-in kitchen, complete with white shaker cabinets, stainless steel appliances including an electric range, microwave, dishwasher, and refrigerator—ideal for home chefs and gatherings alike.
This home offers one full bathroom plus a newly updated lavatory on the second floor for added convenience. The primary bedroom features abundant storage, including a cedar closet and built-in drawers, with natural light that creates a peaceful retreat.
The lower level includes a spacious recreation room and a laundry room, providing plenty of functional space. Outside, you’ll enjoy a fenced backyard with patio, perfect for entertaining or relaxing. An oversized two-car detached garage offers excellent parking and storage. Recent upgrades include updated electrical, windows, roof, and mechanicals, all replaced within the last 15 years for added peace of mind. LEASE REQUIREMENTS: Minimum credit score, 700 | Monthly household income: 3x the monthly rent
• Applications must be submitted through RentSpree. Please allow at least 48 hours for review after submission
• Preference for long-term (multi-year) lease applicants (no short-term requests)
• No pets and no smoking permitted
Listing Agent
Max Broock, REALTORS®-Birmingham License #6502386905 Listed on: 09/05/2025

Home Details
Home Type
- Single Family
Est. Annual Taxes
- $4,222
Year Built
- Built in 1941
Lot Details
- 6,534 Sq Ft Lot
- Lot Dimensions are 40x159.25
Parking
- 2 Car Detached Garage
Home Design
- Bungalow
- Block Foundation
- Asphalt Roof
- Concrete Siding
Interior Spaces
- 1,067 Sq Ft Home
- 1.5-Story Property
- Living Room with Fireplace
- Partially Finished Basement
Kitchen
- Free-Standing Electric Range
- Microwave
- Dishwasher
- Stainless Steel Appliances
Bedrooms and Bathrooms
- 3 Bedrooms
Laundry
- Laundry Room
- Dryer
- Washer
Outdoor Features
- Covered Patio or Porch
- Exterior Lighting
Location
- Ground Level
Utilities
- Forced Air Heating and Cooling System
- Heating System Uses Natural Gas
- Natural Gas Water Heater
- Cable TV Available
Community Details
- No Home Owners Association
- Golf Homes Subdivision
Listing and Financial Details
- Security Deposit $3,600
- 12 Month Lease Term
- 24 Month Lease Term
- Application Fee: 50.00
- Assessor Parcel Number 2515203035
Matterport 3D Tour
Map
Source: Realcomp
MLS Number: 20251030906
APN: 25-15-203-035
- 1018 E 12 Mile Rd
- 1208 E 12 Mile (Corner Lot) Rd
- 1208 E 12 Mile (Eastern Lot) Rd
- 1208 E 12 Mile (Center Lot) Rd
- 714 E 12 Mile Rd
- 528 Marlin Ave
- 512 Marlin Ave
- 1944 Brookwood Ave
- 1935 Brookwood Ave
- 1117 N Vermont Ave
- 1939 N Connecticut Ave
- 423 Dewey St
- 334 Marlin Ave
- 1922 N Wilson Ave
- 715 Gardenia Ave
- 307 Marlin Ave
- 801 Hawthorn Ave
- 814 N Gainsborough Ave
- 2225 N Connecticut Ave
- 806 N Altadena Ave
- 1409 Gardenia Ave
- 1023 N Wilson Ave
- 531 Gardenia Ave
- 1040-1080 N Campbell Rd
- 1880 Rochester Rd
- 718 N Alexander Ave
- 1725 Gardenia Ave
- 1132 N Campbell Rd
- 2310-2330 Rochester Rd
- 1909 Gardenia Ave Unit B
- 2500 N Connecticut Ave
- 516 N Alexander Ave
- 829 N Dorchester Ave
- 116 Woodsboro Dr
- 1903 N Main St
- 817 N Dorchester Ave
- 211 Woodsboro Dr Unit UPPER UNIT
- 421 E Farnum Ave
- 1414 Crooks Rd
- 627 Frederick St






