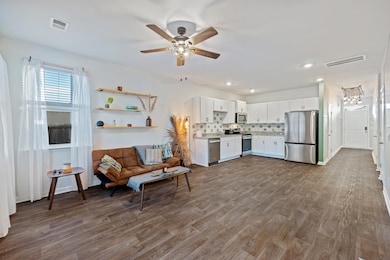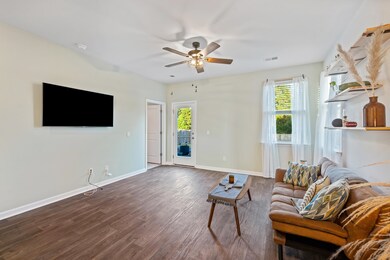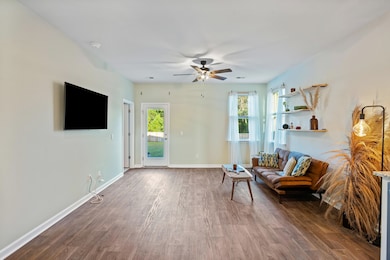1023 Peridote Way Ladson, SC 29456
Estimated payment $1,878/month
Highlights
- Wooded Lot
- Thermal Windows
- Eat-In Kitchen
- Traditional Architecture
- Porch
- Walk-In Closet
About This Home
Better Than New and Ready to Impress! Welcome to this pristine, single-level home built in 2023, perfectly combining modern comfort with thoughtful design. With 3 bedrooms, 2 full baths, and an inviting open-concept layout, this home lives large and feels brand new - but even better, it's already been lovingly improved and cared for.From the moment you walk in, you'll notice the natural light, fresh style, and custom touches that make this home stand out. The spacious living area flows seamlessly into the bright, modern kitchen, featuring crisp white cabinetry, generous counter space, and a comfortable dining area perfect for entertaining. The split floor plan offers privacy and flexibility, with a peaceful primary suite featuring a walk-in closet and ensuite bath, and two additional bedrooms ideal for guests, an office, or a creative space. This home is full of thoughtful upgrades, including: Built-in shoe storage in the hall closet for everyday convenience Decorative shelving in the primary closet for style and organization A private, fully fenced backyard retreat, complete with raised garden beds, a cozy fire pit, and a serene wooded view (area owned by the HOA) perfect for relaxing evenings or weekend gatherings. This home truly delivers on "better than new" all the modern features you want, plus the upgrades, character, and finishing touches already done for you. Homes like this don't stay hidden for long come see it in person and experience how special it really is. Schedule your showing today!
Home Details
Home Type
- Single Family
Est. Annual Taxes
- $1,154
Year Built
- Built in 2023
Lot Details
- 7,841 Sq Ft Lot
- Elevated Lot
- Privacy Fence
- Wood Fence
- Level Lot
- Wooded Lot
HOA Fees
- $95 Monthly HOA Fees
Parking
- 1 Car Garage
Home Design
- Traditional Architecture
- Patio Home
- Slab Foundation
- Architectural Shingle Roof
- Vinyl Siding
Interior Spaces
- 1,175 Sq Ft Home
- 1-Story Property
- Smooth Ceilings
- Ceiling Fan
- Thermal Windows
- Window Treatments
- Insulated Doors
- Family Room
- Combination Dining and Living Room
Kitchen
- Eat-In Kitchen
- Electric Oven
- Gas Range
- Microwave
- Dishwasher
- Disposal
Flooring
- Carpet
- Luxury Vinyl Plank Tile
Bedrooms and Bathrooms
- 3 Bedrooms
- Walk-In Closet
- 2 Full Bathrooms
Laundry
- Laundry Room
- Washer and Electric Dryer Hookup
Outdoor Features
- Patio
- Porch
- Stoop
Schools
- College Park Elementary And Middle School
- Stratford High School
Utilities
- Forced Air Heating and Cooling System
- Heating System Uses Natural Gas
- Tankless Water Heater
Listing and Financial Details
- Home warranty included in the sale of the property
Community Details
Overview
- Taylor Farms Subdivision
Recreation
- Trails
Security
- Security Service
Map
Home Values in the Area
Average Home Value in this Area
Property History
| Date | Event | Price | List to Sale | Price per Sq Ft | Prior Sale |
|---|---|---|---|---|---|
| 09/25/2025 09/25/25 | For Sale | $320,000 | +3.9% | $272 / Sq Ft | |
| 05/22/2023 05/22/23 | Sold | $307,900 | 0.0% | $260 / Sq Ft | View Prior Sale |
| 05/01/2023 05/01/23 | Pending | -- | -- | -- | |
| 05/01/2023 05/01/23 | For Sale | $307,900 | -- | $260 / Sq Ft |
Source: CHS Regional MLS
MLS Number: 25026122
- 1032 Peridote Way
- 1010 Peridote Way
- 3222 Pinewood Dr
- 1184 Limehouse Ln
- 0 Limehouse Ln
- 9880 Berrywood Dr
- 3219 Pinewood Dr
- 142 Ponderosa Dr
- 4449 Garwood Dr
- 131 Ponderosa Dr
- 902 Knee Pines Ct
- 4450 Hardwood St
- 1303 Sand Pine Rd
- 9870 Levenshall Dr
- 218 Lodgepole Rd
- The Melrose Plan at Essence at Elms Glen - Single Family Homes
- The Julep Plan at Essence at Elms Glen - Single Family Homes
- The Pointe Plan at Essence at Elms Glen - Townhomes
- The Upton Plan at Essence at Elms Glen - Single Family Homes
- The Armfield Plan at Essence at Elms Glen - Townhomes
- 1110 Mason Pond Place
- 102 Magnolia St
- 117 Growden Ln Unit ID1344195P
- 115 Ponderosa Dr Unit ID1344193P
- 700 Cluster Pines Rd
- 1227 Briar Rose Ln
- 232 Sweet Alyssum Dr
- 3026 Crusades St
- 1009 Turtle Dove Ln
- 4016 Broken Arrow Dr
- 1109 Augusta Dr Unit C
- 1109 Augusta Dr Unit B1
- 1109 Augusta Dr Unit A1
- 1109 Augusta Dr
- 1109 Giddings Way Unit Emerald
- 1109 Giddings Way Unit Amethyst
- 1109 Giddings Way Unit Garnet
- 1109 Giddings Way
- 3064 Adventure Way
- 605 Michigan Ct







