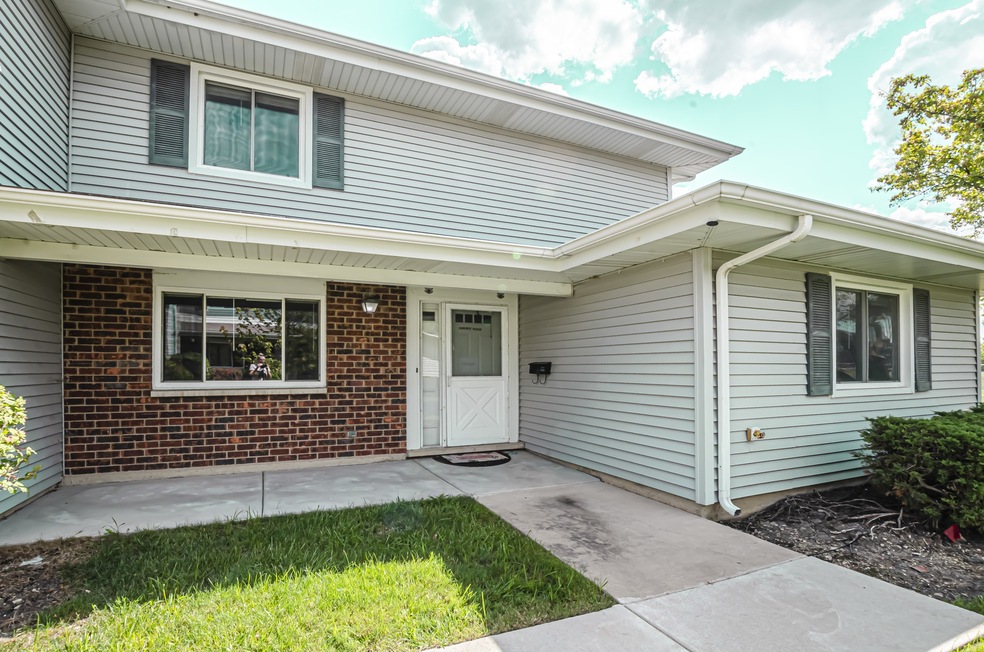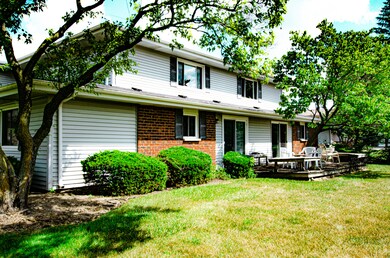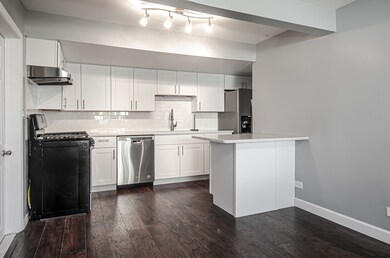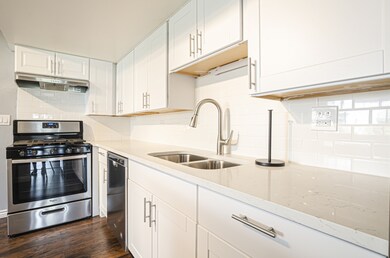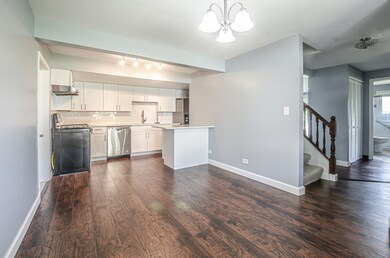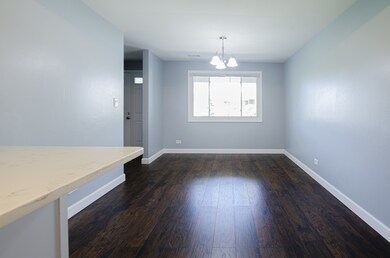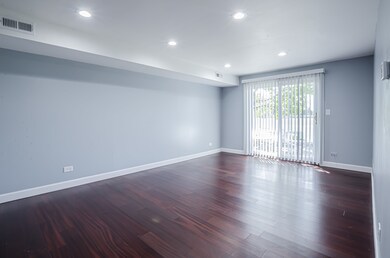
1023 Perth Dr Unit 1412 Schaumburg, IL 60194
Hoover Park NeighborhoodEstimated Value: $299,000 - $335,000
Highlights
- Main Floor Bedroom
- Attached Garage
- Central Air
- Helen Keller Junior High School Rated A-
- Bathroom on Main Level
About This Home
As of November 2020UPDATED HOME! You got it....this beautiful townhouse is well updated with new kitchen cabinets, new SS appliances, new Wood Laminate Floors, Freshly Painted, New Doors through out with new hardware, new recessed lighting and guess what located right behind Schaumburg High School. 10 minutes from Woodfield Mall and I90 as well as 355. Did you ask if this can be rented? YES!! Investors welcome.... By the way Bedroom and a Full bath on first floor, WOAH!! Come check it out yourself, wont want to miss this one!!.
Townhouse Details
Home Type
- Townhome
Est. Annual Taxes
- $5,675
Year Built | Renovated
- 1975 | 2020
Lot Details
- 35
HOA Fees
- $224 per month
Parking
- Attached Garage
- Parking Included in Price
Home Design
- Vinyl Siding
Bedrooms and Bathrooms
- Main Floor Bedroom
- Primary Bathroom is a Full Bathroom
- Bathroom on Main Level
Laundry
- Washer and Dryer Hookup
Utilities
- Central Air
- Heating System Uses Gas
Community Details
- Pets Allowed
Ownership History
Purchase Details
Home Financials for this Owner
Home Financials are based on the most recent Mortgage that was taken out on this home.Purchase Details
Home Financials for this Owner
Home Financials are based on the most recent Mortgage that was taken out on this home.Purchase Details
Home Financials for this Owner
Home Financials are based on the most recent Mortgage that was taken out on this home.Purchase Details
Home Financials for this Owner
Home Financials are based on the most recent Mortgage that was taken out on this home.Similar Homes in the area
Home Values in the Area
Average Home Value in this Area
Purchase History
| Date | Buyer | Sale Price | Title Company |
|---|---|---|---|
| Patel Raj | $216,000 | Chicago Title | |
| Brahmbhatt Nileshkumar A | -- | Lawyers Title Insurance Corp | |
| Brahmbhatt Nileshkumar A | $195,000 | Atgf Inc | |
| Santamaria Susan R | $112,000 | -- |
Mortgage History
| Date | Status | Borrower | Loan Amount |
|---|---|---|---|
| Open | Patel Raj D | $180,000 | |
| Previous Owner | Brahmbhatt Nileshkumar A | $181,000 | |
| Previous Owner | Brahmbhatt Nileshkumar | $193,000 | |
| Previous Owner | Brahmbhatt Nileshkumar A | $193,500 | |
| Previous Owner | Brahmbhatt Nileskumar A | $39,200 | |
| Previous Owner | Brahmbhatt Nileshkumar A | $156,800 | |
| Previous Owner | Brahmbhatt Nileshkumar A | $155,200 | |
| Previous Owner | Brahmbhatt Nileshkumar A | $29,100 | |
| Previous Owner | Brahmbhatt Nileshkumar A | $156,000 | |
| Previous Owner | Santamaria Susan R | $135,500 | |
| Previous Owner | Santamaria Susan R | $89,600 | |
| Closed | Brahmbhatt Nileshkumar A | $39,000 |
Property History
| Date | Event | Price | Change | Sq Ft Price |
|---|---|---|---|---|
| 11/12/2020 11/12/20 | Sold | $216,000 | -3.8% | $154 / Sq Ft |
| 10/26/2020 10/26/20 | Pending | -- | -- | -- |
| 10/24/2020 10/24/20 | Price Changed | $224,500 | -0.2% | $160 / Sq Ft |
| 09/18/2020 09/18/20 | Price Changed | $224,900 | -2.1% | $161 / Sq Ft |
| 09/11/2020 09/11/20 | Price Changed | $229,801 | 0.0% | $164 / Sq Ft |
| 09/05/2020 09/05/20 | Price Changed | $229,901 | -2.1% | $164 / Sq Ft |
| 08/20/2020 08/20/20 | Price Changed | $234,900 | -2.1% | $168 / Sq Ft |
| 08/06/2020 08/06/20 | For Sale | $239,900 | -- | $171 / Sq Ft |
Tax History Compared to Growth
Tax History
| Year | Tax Paid | Tax Assessment Tax Assessment Total Assessment is a certain percentage of the fair market value that is determined by local assessors to be the total taxable value of land and additions on the property. | Land | Improvement |
|---|---|---|---|---|
| 2024 | $5,675 | $23,575 | $7,419 | $16,156 |
| 2023 | $5,474 | $23,575 | $7,419 | $16,156 |
| 2022 | $5,474 | $23,575 | $7,419 | $16,156 |
| 2021 | $5,528 | $18,240 | $9,505 | $8,735 |
| 2020 | $4,509 | $18,240 | $9,505 | $8,735 |
| 2019 | $4,516 | $20,277 | $9,505 | $10,772 |
| 2018 | $2,765 | $12,648 | $7,998 | $4,650 |
| 2017 | $2,739 | $12,648 | $7,998 | $4,650 |
| 2016 | $2,804 | $12,648 | $7,998 | $4,650 |
| 2015 | $2,417 | $10,701 | $6,954 | $3,747 |
| 2014 | $2,406 | $10,701 | $6,954 | $3,747 |
| 2013 | $2,327 | $10,701 | $6,954 | $3,747 |
Agents Affiliated with this Home
-
Nikunj Joshi

Seller's Agent in 2020
Nikunj Joshi
Team Realty Co.
(630) 999-9111
1 in this area
30 Total Sales
Map
Source: Midwest Real Estate Data (MRED)
MLS Number: MRD10782483
APN: 07-21-100-012-1402
- 217 Kendrick Ct Unit 1373
- 226 Patuxet Ct Unit 1492
- 917 Aimtree Place
- 909 Aimtree Place
- 231 Barcliffe Ln Unit 1012
- 207 N Salem Dr
- 104 N Braintree Dr
- 426 Argyll Ln
- 140 Princeton St
- 608 Claridge Cir Unit 73
- 652 Claridge Cir Unit 96
- 24 Hinkle Ln
- 1324 Elmhurst Ln
- 60 Pleasant St
- 704 Scarbrough Cir Unit 125
- 1115 Sharon Ln
- 55 Payson St
- 117 Cotuit Ct Unit 424
- 640 Yardley Ln
- 8 Stone Bridge Ct
- 1023 Perth Dr Unit 1412
- 1023 Perth Dr Unit 193
- 1019 Perth Dr Unit 1413
- 1027 Perth Dr Unit 1423
- 1019 Perth Dr Unit 1019
- 1025 Perth Dr Unit 1414
- 1029 Perth Dr Unit 1421
- 1033 Perth Dr Unit 1424
- 1031 Perth Dr Unit 1422
- 220 Kendrick Ct Unit 1403
- 224 Kendrick Ct Unit 1402
- 226 Kendrick Ct Unit 1404
- 222 Kendrick Ct Unit 1401
- 222 Kendrick Ct Unit 140
- 1037 Tobey Ct Unit 1561
- 1033 Tobey Ct Unit 1574
- 208 Kendrick Ct Unit 1391
- 206 Kendrick Ct Unit 1393
- 212 Kendrick Ct Unit 1394
- 1035 Tobey Ct Unit 1563
