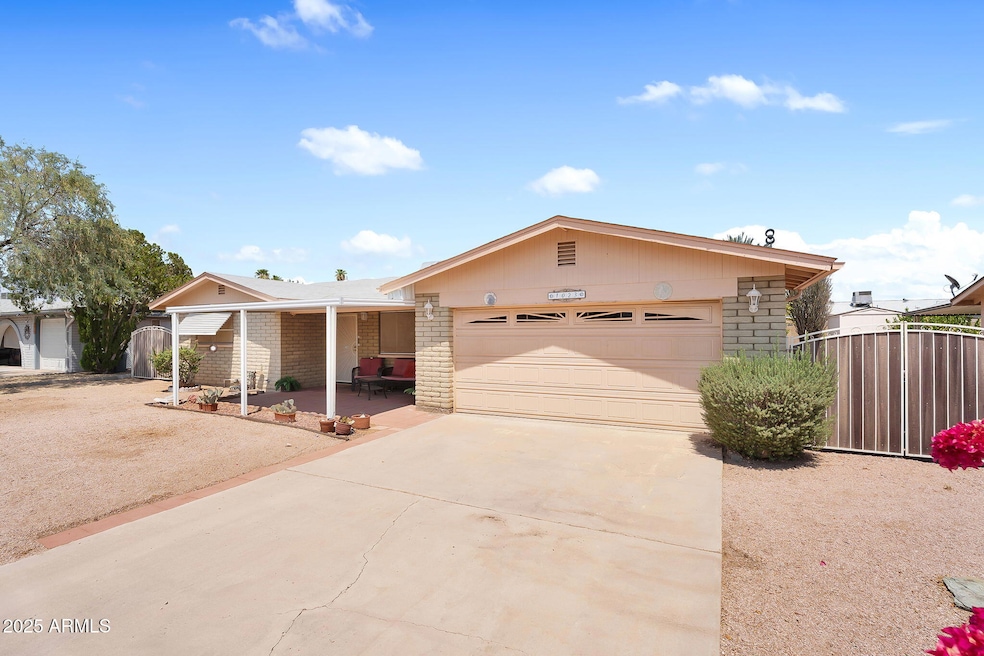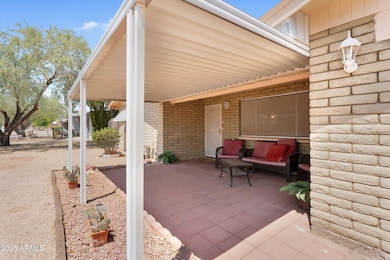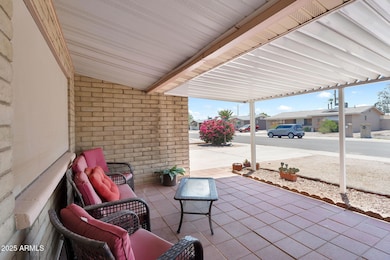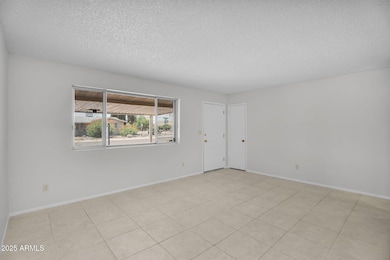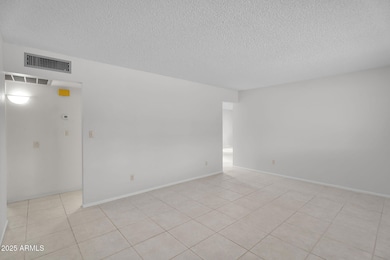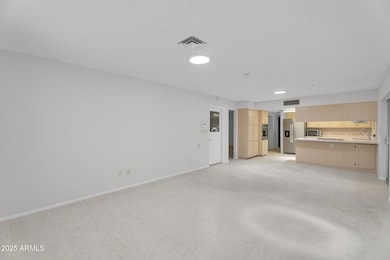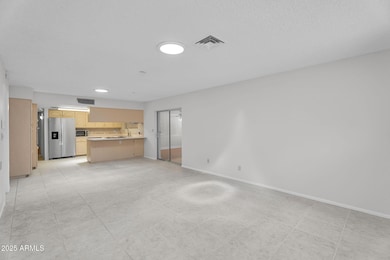1023 S Ocotillo Dr Apache Junction, AZ 85120
Estimated payment $1,676/month
Highlights
- Heated Community Pool
- 2 Car Direct Access Garage
- Cooling System Mounted To A Wall/Window
- Covered Patio or Porch
- Skylights
- Tile Flooring
About This Home
Welcome to this well-cared-for 2-bedroom, 1.75-bath home located in a desirable 55+ community, where residents enjoy optional HOA membership at just $250/year, including access to a refreshing community pool. This home offers both space and functionality, starting with tile flooring throughout and generously sized bedrooms. The kitchen has been modernized including stainless-steel appliances. Natural light fills the home through four solar tubes, enhancing its bright and airy feel. You'll love the oversized living and family rooms, perfect for entertaining or relaxing. A standout feature is the expansive 390 Sq Ft Arizona Room, complete with its own A/C unit—adding an additional cooled living space. The 2-car garage is a dream for hobbyists, featuring a dedicated workshop area and built-in cabinetry for tools and storage. Indoor laundry adds convenience, and the spacious side yards offer room for storing your recreational vehicles or other toys. A fenced backyard and additional storage shed complete the outdoor space.
Home Details
Home Type
- Single Family
Est. Annual Taxes
- $1,219
Year Built
- Built in 1976
Lot Details
- 7,046 Sq Ft Lot
- Desert faces the front and back of the property
- Chain Link Fence
HOA Fees
- $21 Monthly HOA Fees
Parking
- 2 Car Direct Access Garage
Home Design
- Brick Exterior Construction
- Composition Roof
Interior Spaces
- 1,403 Sq Ft Home
- 1-Story Property
- Ceiling Fan
- Skylights
- Tile Flooring
- Electric Cooktop
Bedrooms and Bathrooms
- 2 Bedrooms
- Primary Bathroom is a Full Bathroom
- 1.5 Bathrooms
Outdoor Features
- Covered Patio or Porch
- Outdoor Storage
Schools
- Desert Vista Elementary School
- Cactus Canyon Junior High
- Apache Junction High School
Utilities
- Cooling System Mounted To A Wall/Window
- Central Air
- Heating Available
- High Speed Internet
- Cable TV Available
Listing and Financial Details
- Tax Lot 66
- Assessor Parcel Number 102-13-220
Community Details
Overview
- Association fees include no fees
- ''Optional'' Association, Phone Number (480) 671-3613
- Apache Villa Two Subdivision
Amenities
- Recreation Room
Recreation
- Heated Community Pool
- Fenced Community Pool
- Community Spa
Map
Home Values in the Area
Average Home Value in this Area
Tax History
| Year | Tax Paid | Tax Assessment Tax Assessment Total Assessment is a certain percentage of the fair market value that is determined by local assessors to be the total taxable value of land and additions on the property. | Land | Improvement |
|---|---|---|---|---|
| 2025 | $1,219 | $19,893 | -- | -- |
| 2024 | $1,151 | $29,319 | -- | -- |
| 2023 | $1,199 | $22,970 | $0 | $0 |
| 2022 | $1,151 | $15,568 | $3,523 | $12,045 |
| 2021 | $1,042 | $14,651 | $0 | $0 |
| 2020 | $1,015 | $13,305 | $0 | $0 |
| 2019 | $972 | $13,001 | $0 | $0 |
| 2018 | $951 | $10,067 | $0 | $0 |
| 2017 | $927 | $8,932 | $0 | $0 |
| 2016 | $901 | $8,717 | $1,500 | $7,217 |
| 2014 | $863 | $5,578 | $1,500 | $4,078 |
Property History
| Date | Event | Price | List to Sale | Price per Sq Ft | Prior Sale |
|---|---|---|---|---|---|
| 01/08/2026 01/08/26 | Pending | -- | -- | -- | |
| 01/02/2026 01/02/26 | Off Market | $299,990 | -- | -- | |
| 12/26/2025 12/26/25 | Price Changed | $299,990 | -3.2% | $214 / Sq Ft | |
| 12/08/2025 12/08/25 | Price Changed | $309,900 | 0.0% | $221 / Sq Ft | |
| 11/16/2025 11/16/25 | Price Changed | $309,990 | -3.1% | $221 / Sq Ft | |
| 08/30/2025 08/30/25 | Price Changed | $319,990 | -3.0% | $228 / Sq Ft | |
| 08/12/2025 08/12/25 | For Sale | $329,990 | 0.0% | $235 / Sq Ft | |
| 07/31/2025 07/31/25 | Price Changed | $329,990 | +1.5% | $235 / Sq Ft | |
| 07/30/2025 07/30/25 | Sold | $325,000 | -1.5% | $232 / Sq Ft | |
| 07/30/2025 07/30/25 | Pending | -- | -- | -- | |
| 07/16/2025 07/16/25 | For Sale | $329,990 | 0.0% | $235 / Sq Ft | |
| 11/21/2024 11/21/24 | Sold | $330,000 | -4.3% | $235 / Sq Ft | View Prior Sale |
| 10/25/2024 10/25/24 | Pending | -- | -- | -- | |
| 09/30/2024 09/30/24 | For Sale | $345,000 | -- | $246 / Sq Ft |
Purchase History
| Date | Type | Sale Price | Title Company |
|---|---|---|---|
| Warranty Deed | -- | None Listed On Document | |
| Warranty Deed | -- | None Listed On Document | |
| Warranty Deed | $330,000 | Wfg National Title Insurance C | |
| Warranty Deed | $330,000 | Wfg National Title Insurance C | |
| Cash Sale Deed | $97,900 | Ati Title Agency | |
| Joint Tenancy Deed | $65,000 | Transamerica Title Ins Co |
Mortgage History
| Date | Status | Loan Amount | Loan Type |
|---|---|---|---|
| Previous Owner | $170,000 | New Conventional | |
| Previous Owner | $40,000 | Seller Take Back |
Source: Arizona Regional Multiple Listing Service (ARMLS)
MLS Number: 6893766
APN: 102-13-220
- 2127 W Starkey Ave
- 2263 W Sebring Ave
- 2286 W Sylvan Ave
- 948 S Lawther Dr
- 1040 S Lawther Dr
- 2368 W 10th Ave
- 1286 S Grand Dr
- 537 S Delaware Dr Unit 221
- 1284 S Lawther Dr
- 1281 S Delaware Dr
- 2481 W Broadway Ave Unit 115
- 2481 W Broadway Ave Unit 31
- 2481 W Broadway Ave Unit 98
- 2481 W Broadway Ave Unit 71
- 1855 W 14th Ave
- 1694 W 13th Ave
- 1432 S Lawther Dr
- 540 S Stardust Ln
- 1511 S Grand Dr
- 1510 S Lawther Dr
