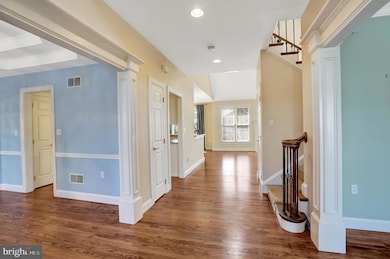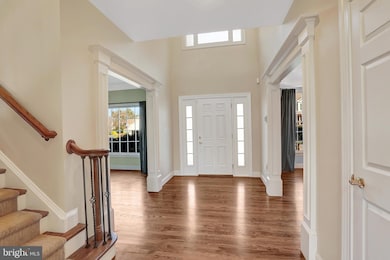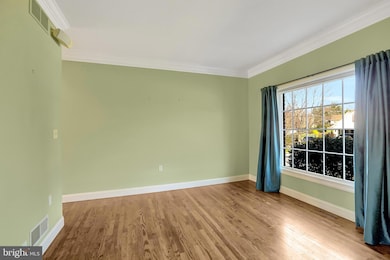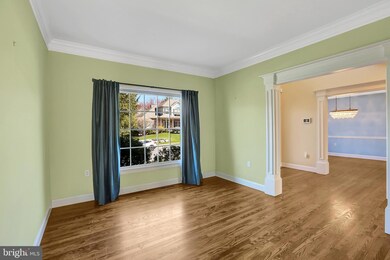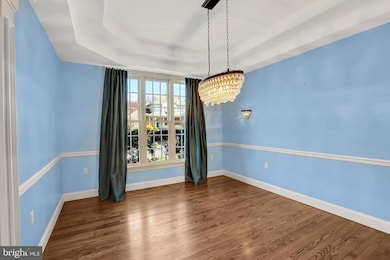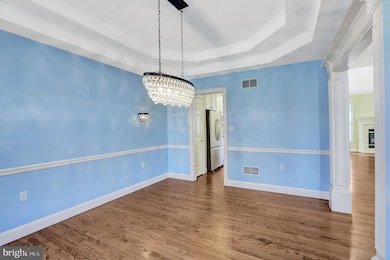
1023 Saffron Dr Mechanicsburg, PA 17050
Hampden NeighborhoodEstimated Value: $648,475 - $674,000
Highlights
- Deck
- Traditional Architecture
- Main Floor Bedroom
- Shaull Elementary School Rated A
- Wood Flooring
- 1 Fireplace
About This Home
As of May 2024Discover 1023 Saffron Dr in Mechanicsburg, PA, a stunning residence where luxury meets modern comfort. Nestled in a prestigious neighborhood, this home stands out with its expansive open floor plan, high ceilings, and abundant natural light, offering an instantly welcoming atmosphere. The gourmet kitchen, a highlight of the home, is equipped with state-of-the-art appliances, granite countertops, and ample custom cabinetry, making it a dream space for those who love to cook and entertain. The living areas are adorned with sleek hardwood floors and stylish décor, leading to a meticulously landscaped backyard, perfect for serene relaxation or lively gatherings. This home boasts four spacious bedrooms, including a plush master suite with a spa-like bathroom and walk-in closet, providing a private retreat for relaxation and comfort. Additionally, the property features a versatile home office and a fully finished basement, adaptable for a variety of uses, from a game room to a gym. Significant updates include a new roof installed in March 2024, ensuring durability and peace of mind for years to come, and fresh paint throughout almost the entire home, giving it a pristine and modern feel. Situated in a vibrant Mechanicsburg community known for excellent schools and convenient access to amenities, 1023 Saffron Dr blends cool modern vibes with thoughtful functionality. This home is a rare gem in a prime location, offering an unparalleled living experience. Don’t miss the chance to own this exquisite property, where every detail contributes to a luxurious yet comfortable lifestyle.
Home Details
Home Type
- Single Family
Est. Annual Taxes
- $5,718
Year Built
- Built in 1997
Lot Details
- 0.3 Acre Lot
- Landscaped
- Level Lot
- Cleared Lot
Parking
- 2 Car Attached Garage
- Side Facing Garage
- Garage Door Opener
Home Design
- Traditional Architecture
- Asphalt Roof
- Vinyl Siding
- Brick Front
- Concrete Perimeter Foundation
Interior Spaces
- Property has 2 Levels
- Chair Railings
- Ceiling Fan
- Recessed Lighting
- 1 Fireplace
- Entrance Foyer
- Great Room
- Family Room
- Living Room
- Dining Room
- Den
- Wood Flooring
- Fire and Smoke Detector
- Laundry on main level
Kitchen
- Breakfast Area or Nook
- Gas Oven or Range
- Built-In Microwave
- Dishwasher
- Stainless Steel Appliances
- Upgraded Countertops
- Disposal
Bedrooms and Bathrooms
- En-Suite Primary Bedroom
- En-Suite Bathroom
Finished Basement
- Walk-Out Basement
- Basement Fills Entire Space Under The House
Outdoor Features
- Deck
- Patio
Schools
- Shaull Elementary School
- Mountain View Middle School
- Cumberland Valley High School
Utilities
- Forced Air Heating and Cooling System
- Cooling System Utilizes Natural Gas
- 200+ Amp Service
- Natural Gas Water Heater
Community Details
- No Home Owners Association
- Highlands Subdivision
Listing and Financial Details
- Tax Lot 436
- Assessor Parcel Number 10-16-1056-285
Ownership History
Purchase Details
Home Financials for this Owner
Home Financials are based on the most recent Mortgage that was taken out on this home.Purchase Details
Home Financials for this Owner
Home Financials are based on the most recent Mortgage that was taken out on this home.Purchase Details
Home Financials for this Owner
Home Financials are based on the most recent Mortgage that was taken out on this home.Purchase Details
Home Financials for this Owner
Home Financials are based on the most recent Mortgage that was taken out on this home.Similar Homes in Mechanicsburg, PA
Home Values in the Area
Average Home Value in this Area
Purchase History
| Date | Buyer | Sale Price | Title Company |
|---|---|---|---|
| Syed Saad A | $655,000 | Hershey Abstract | |
| Tewari Sanjeev K | $469,000 | None Available | |
| Ansley Michael R | $439,900 | None Available | |
| Wersosky Joseph G | $334,900 | -- |
Mortgage History
| Date | Status | Borrower | Loan Amount |
|---|---|---|---|
| Open | Syed Saad A | $524,000 | |
| Previous Owner | Tewari Sanjeev K | $353,000 | |
| Previous Owner | Tewari Sanjeev K | $378,000 | |
| Previous Owner | Tewari Sanjeev K | $375,200 | |
| Previous Owner | Ansley Michael R | $423,255 | |
| Previous Owner | Wersosky Joseph G | $110,000 |
Property History
| Date | Event | Price | Change | Sq Ft Price |
|---|---|---|---|---|
| 05/02/2024 05/02/24 | Sold | $655,000 | -3.7% | $148 / Sq Ft |
| 04/04/2024 04/04/24 | Pending | -- | -- | -- |
| 03/29/2024 03/29/24 | For Sale | $679,900 | +45.0% | $154 / Sq Ft |
| 11/30/2018 11/30/18 | Sold | $469,000 | -0.2% | $106 / Sq Ft |
| 10/29/2018 10/29/18 | Pending | -- | -- | -- |
| 10/15/2018 10/15/18 | For Sale | $469,900 | +6.8% | $106 / Sq Ft |
| 03/31/2016 03/31/16 | Sold | $439,900 | 0.0% | $136 / Sq Ft |
| 02/01/2016 02/01/16 | Pending | -- | -- | -- |
| 02/01/2016 02/01/16 | For Sale | $439,900 | -- | $136 / Sq Ft |
Tax History Compared to Growth
Tax History
| Year | Tax Paid | Tax Assessment Tax Assessment Total Assessment is a certain percentage of the fair market value that is determined by local assessors to be the total taxable value of land and additions on the property. | Land | Improvement |
|---|---|---|---|---|
| 2025 | $6,177 | $412,700 | $86,500 | $326,200 |
| 2024 | $5,853 | $412,700 | $86,500 | $326,200 |
| 2023 | $5,533 | $412,700 | $86,500 | $326,200 |
| 2022 | $5,386 | $412,700 | $86,500 | $326,200 |
| 2021 | $5,259 | $412,700 | $86,500 | $326,200 |
| 2020 | $5,153 | $412,700 | $86,500 | $326,200 |
| 2019 | $4,869 | $397,100 | $86,500 | $310,600 |
| 2018 | $4,778 | $397,100 | $86,500 | $310,600 |
| 2017 | $4,686 | $397,100 | $86,500 | $310,600 |
| 2016 | -- | $397,100 | $86,500 | $310,600 |
| 2015 | -- | $397,100 | $86,500 | $310,600 |
| 2014 | -- | $397,100 | $86,500 | $310,600 |
Agents Affiliated with this Home
-
Reddy Sanivarapu

Seller's Agent in 2024
Reddy Sanivarapu
Cavalry Realty LLC
(717) 319-8689
47 in this area
253 Total Sales
-
datacorrect BrightMLS
d
Buyer's Agent in 2024
datacorrect BrightMLS
Non Subscribing Office
-
Joy Daniels

Seller's Agent in 2018
Joy Daniels
Joy Daniels Real Estate Group, Ltd
(717) 695-3177
63 in this area
1,350 Total Sales
-

Seller's Agent in 2016
STEVE THOMPSON
RE/MAX
Map
Source: Bright MLS
MLS Number: PACB2029188
APN: 10-16-1056-285
- 1101 Tiverton Rd
- 1021 Kent Dr
- 3702 Leyland Dr
- 683 Magaro Rd
- 4005 Sullivan St
- 1098 Country Club Rd
- 3918 Emil Ridge Dr
- 100 Lee Ann Ct
- 3932 Trayer Ln
- 3503 Stockwood St
- 854 Acri Rd
- 1510 Timber Chase Dr
- 515 Lamp Post Ln
- 1462 Timber Brook Dr
- 926 Wertzville Rd
- 691 Magaro Rd
- 1110 Sterling Ct
- 1451 Olde Oak Ct
- 510 Peppercorn Square
- 2217 Brigade Rd
- 1023 Saffron Dr
- 1025 Saffron Dr
- 1021 Saffron Dr
- 1022 Tiverton Rd
- 1020 Tiverton Rd
- 1020 Saffron Dr
- 3611 Weymouth Dr
- 1024 Tiverton Rd
- 1101 Saffron Dr
- 1018 Saffron Dr
- 1018 Tiverton Rd
- 1019 Saffron Dr
- 1100 Tiverton Rd
- 1100 Saffron Dr
- 1021 Tunbridge Ln
- 3609 Weymouth Dr
- 1023 Tiverton Rd
- 1025 Tiverton Rd
- 1016 Saffron Dr
- 1021 Tiverton Rd

