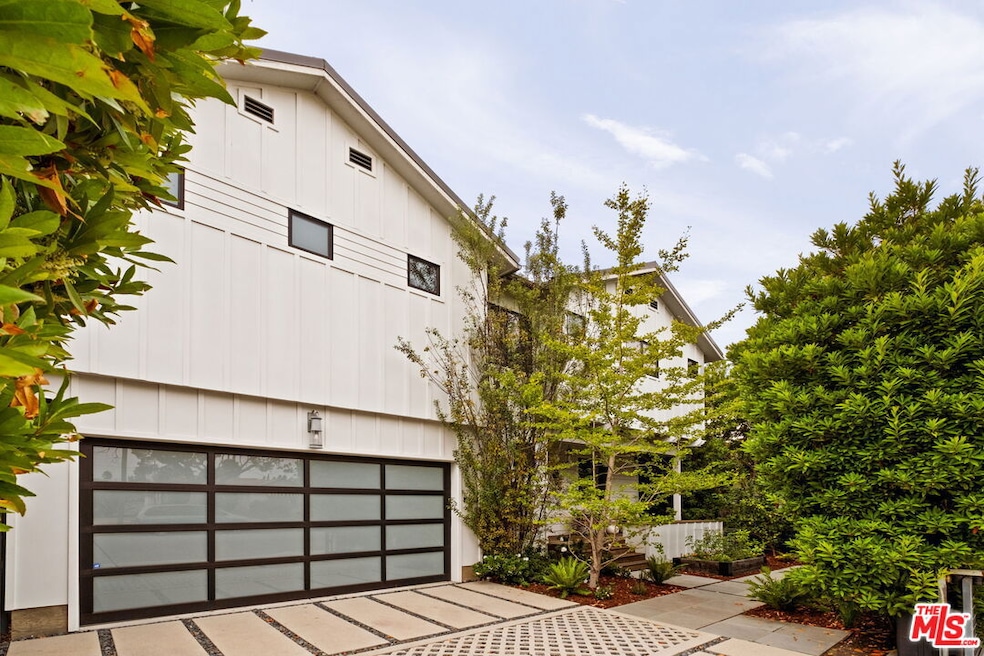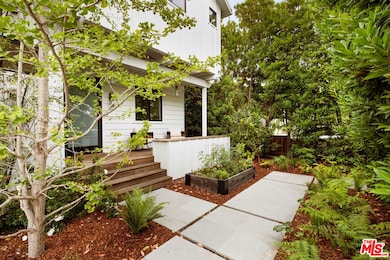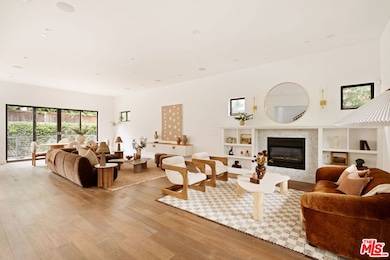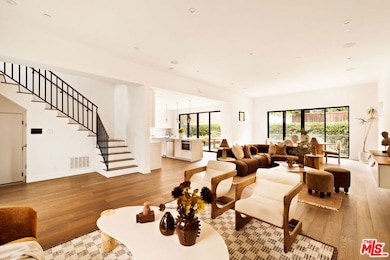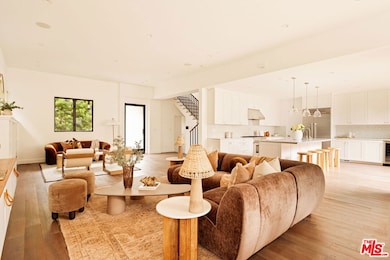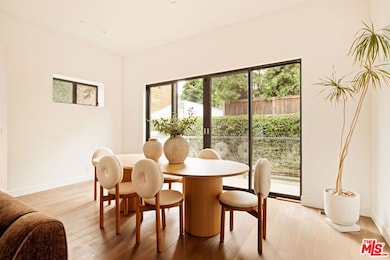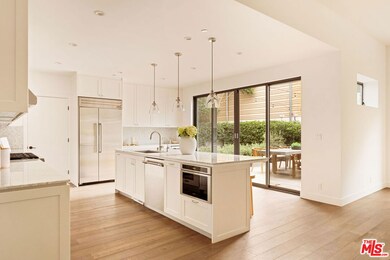1023 Superba Ave Venice, CA 90291
Venice NeighborhoodHighlights
- In Ground Spa
- Wood Flooring
- Den
- Venice High School Rated A
- Farmhouse Style Home
- Covered Patio or Porch
About This Home
Life at 1023 Superba Ave flows easily with 10-foot ceilings and a wide-open great room that set the stage, a kitchen where weeknight pasta comes together as easily as weekend baking projects, and Fleetwood sliders that send everything outdoors to a backyard built for barbecues, spa soaks, and long Venice evenings. Built in 2015, this modern farmhouse combines polished design with an easy, everyday rhythm. Wide-plank wood floors and a sleek gas fireplace anchor the main level, while the kitchen strikes the perfect balance between form and function: Carrara counters and Thermador appliances add refinement, and a large pantry and oversized island make prep work and cooking seamless. Two sets of sliding doors lead outside onto a mahogany deck with built-in BBQ and sink, an in-ground spa, grassy lawn, and multiple patios where friends linger and nights stretch a little longer. Upstairs, the layout keeps life simple: all bedrooms on one level, plus a den and laundry room. The primary suite is its own retreat with a large walk-in closet, spa-like bath with soaking tub and oversized glass shower, and a private terrace that feels like an outdoor living room. A two-car garage plus additional driveway parking add ease to daily life - a rare find in Venice. And when you're ready to step out, the best of Venice is right nearby - morning coffee at Companion, dinner at Superba, errands at Whole Foods, or a stroll down Abbot Kinney Blvd.
Home Details
Home Type
- Single Family
Est. Annual Taxes
- $35,363
Year Built
- Built in 2015
Lot Details
- 4,802 Sq Ft Lot
- Lot Dimensions are 60x80
- Property is zoned LAR1
Home Design
- Farmhouse Style Home
Interior Spaces
- 2,750 Sq Ft Home
- 2-Story Property
- Built-In Features
- Ceiling Fan
- Gas Fireplace
- Living Room with Fireplace
- Dining Area
- Den
- Wood Flooring
- Alarm System
Kitchen
- Breakfast Bar
- Walk-In Pantry
- Oven or Range
- Microwave
- Freezer
- Dishwasher
- Disposal
Bedrooms and Bathrooms
- 3 Bedrooms
- Walk-In Closet
- Powder Room
- Soaking Tub
Laundry
- Laundry Room
- Laundry on upper level
- Dryer
- Washer
Parking
- 2 Car Attached Garage
- Driveway
Outdoor Features
- In Ground Spa
- Balcony
- Covered Patio or Porch
- Outdoor Grill
Utilities
- Central Heating and Cooling System
Community Details
- Call for details about the types of pets allowed
Listing and Financial Details
- Security Deposit $32,000
- Tenant pays for gas, electricity, cable TV, water, trash collection
- 12 Month Lease Term
- Assessor Parcel Number 4242-010-005
Map
Source: The MLS
MLS Number: 25614751
APN: 4242-010-005
- 1012 Superba Ave
- 1104 Nowita Place
- 906 Superba Ave
- 919 Venezia Ave
- 2045 Penmar Ave
- 822 Superba Ave
- 852 Venezia Ave
- 2115 Walnut Ave
- 2137 Walnut Ave
- 1900 Penmar Ave
- 818 Palms Blvd
- 837 Milwood Ave
- 837 Venice Blvd
- 2132 Walnut Ave
- 836 California Ave
- 2000 Walnut Ave
- 1817 Penmar Ave
- 1814 Penmar Ave
- 764 Nowita Place
- 754 Marco Place
- 936 Palms Blvd Unit 936.5 Palms Blvd
- 835 Superba Ave
- 906 Venezia Ave
- 1050 Frederick St
- 932 1/2 California Ave
- 848 Milwood Ave
- 908 Victoria Ave
- 829 Superba Ave
- 825 Superba Ave
- 1205 Victoria Ave
- 912 1/2 California Ave
- 1009 Elkgrove Ave Unit FL2-ID413
- 1012 Frederick St Unit 1
- 1012 Frederick St Unit 3
- 1813 Penmar Ave
- 936 Lake St Unit 4
- 818 1/2 California Ave
- 1107 Venice Blvd
- 940 S Venice Blvd
- 940 S Venice Blvd
