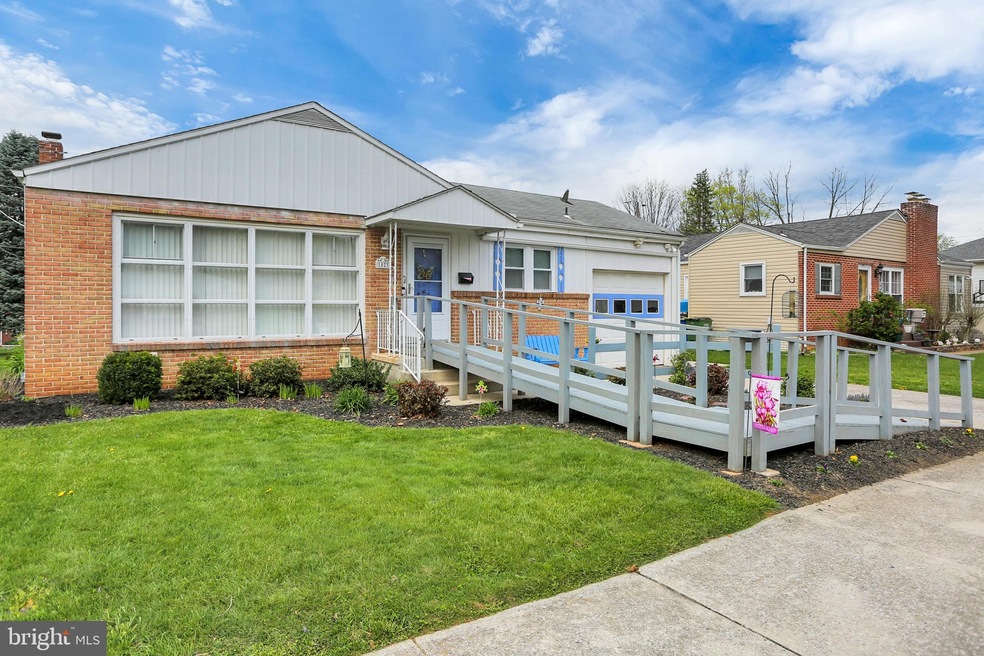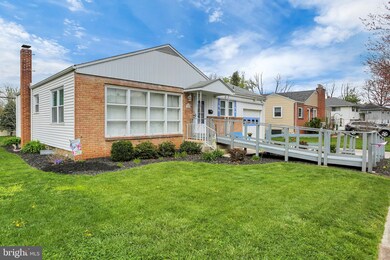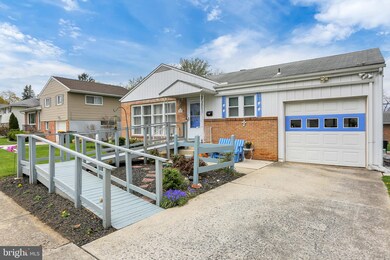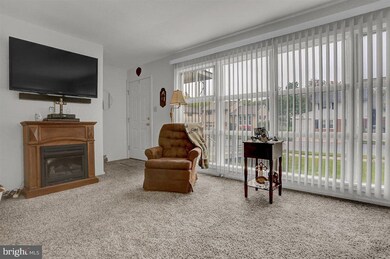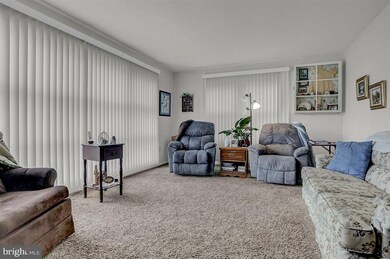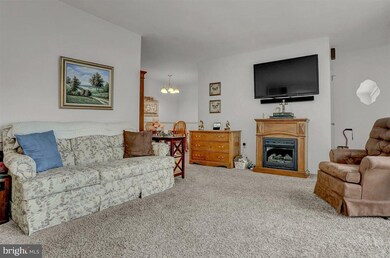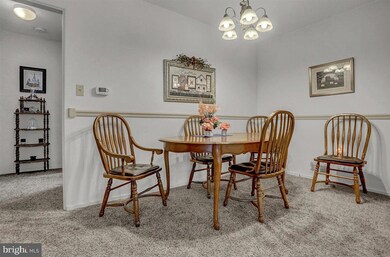
1023 Swarthmore Rd New Cumberland, PA 17070
Highlights
- Second Kitchen
- Rambler Architecture
- Workshop
- Traditional Floor Plan
- Main Floor Bedroom
- No HOA
About This Home
As of June 2021Enjoy this main floor living home nestled in New Cumberland. This home features all the bells and whistles you need for a starter home! Newer carpet, newer replacement windows throughout and newer HVAC/Gas /Central Air furnace! Hardwood floors underneath can be exposed if you want to enjoy hardwood floors! Remodeled kitchen with white shaker cabinets and plenty of space! Dining area tucked away to gather around for dinner and two great size bedrooms. Enjoy the massive bathroom with laundry room and stand up shower plus all the extra storage space. Finished lower level has interior & exterior access and includes a kitchenette along with living room/bedroom and a full bathroom. Great setup for in law quarters or just additional entertaining space. Plenty of storage throughout plus a 1 car garage. The yard is cute as can be and easy to maintain! Schedule a tour for this affordable turnkey home today!
Home Details
Home Type
- Single Family
Est. Annual Taxes
- $2,685
Year Built
- Built in 1955
Lot Details
- 6,970 Sq Ft Lot
- Property is in good condition
Parking
- 1 Car Direct Access Garage
- Front Facing Garage
- Driveway
Home Design
- Rambler Architecture
- Brick Exterior Construction
- Asphalt Roof
- Aluminum Siding
Interior Spaces
- 1,111 Sq Ft Home
- Property has 1 Level
- Traditional Floor Plan
- Built-In Features
- Brick Fireplace
- Family Room
- Living Room
- Dining Room
- Storage Room
- Carpet
Kitchen
- Second Kitchen
- Breakfast Area or Nook
- Eat-In Kitchen
- Built-In Range
- Built-In Microwave
- Dishwasher
- Disposal
Bedrooms and Bathrooms
- 2 Main Level Bedrooms
Laundry
- Laundry Room
- Laundry on main level
Finished Basement
- Walk-Out Basement
- Basement Fills Entire Space Under The House
- Interior and Exterior Basement Entry
- Workshop
Accessible Home Design
- Grab Bars
Outdoor Features
- Patio
- Exterior Lighting
Schools
- Cedar Cliff High School
Utilities
- Forced Air Heating and Cooling System
- Natural Gas Water Heater
Community Details
- No Home Owners Association
- Drexel Hills Subdivision
Listing and Financial Details
- Tax Lot 16
- Assessor Parcel Number 26-24-0809-221
Ownership History
Purchase Details
Home Financials for this Owner
Home Financials are based on the most recent Mortgage that was taken out on this home.Purchase Details
Home Financials for this Owner
Home Financials are based on the most recent Mortgage that was taken out on this home.Similar Homes in New Cumberland, PA
Home Values in the Area
Average Home Value in this Area
Purchase History
| Date | Type | Sale Price | Title Company |
|---|---|---|---|
| Deed | $199,900 | None Available | |
| Warranty Deed | $128,500 | -- |
Mortgage History
| Date | Status | Loan Amount | Loan Type |
|---|---|---|---|
| Open | $159,920 | New Conventional | |
| Previous Owner | $106,500 | Stand Alone Refi Refinance Of Original Loan | |
| Previous Owner | $105,287 | New Conventional | |
| Previous Owner | $100,000 | New Conventional |
Property History
| Date | Event | Price | Change | Sq Ft Price |
|---|---|---|---|---|
| 06/18/2021 06/18/21 | Sold | $199,900 | 0.0% | $180 / Sq Ft |
| 05/14/2021 05/14/21 | Pending | -- | -- | -- |
| 05/11/2021 05/11/21 | Price Changed | $199,900 | -2.4% | $180 / Sq Ft |
| 05/04/2021 05/04/21 | For Sale | $204,900 | +59.5% | $184 / Sq Ft |
| 07/26/2013 07/26/13 | Sold | $128,500 | 0.0% | $69 / Sq Ft |
| 07/26/2013 07/26/13 | Sold | $128,500 | -13.1% | $69 / Sq Ft |
| 06/22/2013 06/22/13 | Pending | -- | -- | -- |
| 06/22/2013 06/22/13 | Pending | -- | -- | -- |
| 10/16/2012 10/16/12 | For Sale | $147,900 | -4.5% | $79 / Sq Ft |
| 08/22/2012 08/22/12 | For Sale | $154,900 | -- | $83 / Sq Ft |
Tax History Compared to Growth
Tax History
| Year | Tax Paid | Tax Assessment Tax Assessment Total Assessment is a certain percentage of the fair market value that is determined by local assessors to be the total taxable value of land and additions on the property. | Land | Improvement |
|---|---|---|---|---|
| 2025 | $3,107 | $145,300 | $41,900 | $103,400 |
| 2024 | $2,943 | $145,300 | $41,900 | $103,400 |
| 2023 | $2,821 | $145,300 | $41,900 | $103,400 |
| 2022 | $2,748 | $145,300 | $41,900 | $103,400 |
| 2021 | $2,685 | $145,300 | $41,900 | $103,400 |
| 2020 | $2,646 | $145,300 | $41,900 | $103,400 |
| 2019 | $2,602 | $145,300 | $41,900 | $103,400 |
| 2018 | $2,537 | $145,300 | $41,900 | $103,400 |
| 2017 | $2,496 | $145,300 | $41,900 | $103,400 |
| 2016 | -- | $145,300 | $41,900 | $103,400 |
| 2015 | -- | $145,300 | $41,900 | $103,400 |
| 2014 | -- | $145,300 | $41,900 | $103,400 |
Agents Affiliated with this Home
-
JIM BEDORF

Seller's Agent in 2021
JIM BEDORF
Coldwell Banker Realty
5 in this area
617 Total Sales
-
Fran Valerio

Seller Co-Listing Agent in 2021
Fran Valerio
Coldwell Banker Realty
(717) 602-0551
9 in this area
337 Total Sales
-
Stephen Johansen

Buyer's Agent in 2021
Stephen Johansen
Iron Valley Real Estate of Central PA
(941) 780-1416
6 in this area
39 Total Sales
-
ROBERT LEHMAN JR

Seller's Agent in 2013
ROBERT LEHMAN JR
RE/MAX
(717) 968-2202
1 in this area
62 Total Sales
-
K
Buyer's Agent in 2013
KRISTINE MCALLISTER
Keller Williams of Central PA
Map
Source: Bright MLS
MLS Number: PACB133686
APN: 26-24-0809-221
- 726 15th St
- 1333 Brandt Ave
- 1320 Oak Ln
- 69 Drexel Place
- 415 Allendale Way
- 501 Linwood St
- 1631 Lowell Ln
- 315 10th St
- 433 7th St
- 424 Hillside Rd
- 805 5th St
- 1205 Bridge St
- 1716 Olmsted Way E
- 1813 Creek View Ct
- 509 Haldeman Blvd
- 323 Bailey St
- 201 Fineview Rd
- 1340 Sugar Maple Ct
- 1315 Warwick Rd
- 1738 Creek Vista Dr
