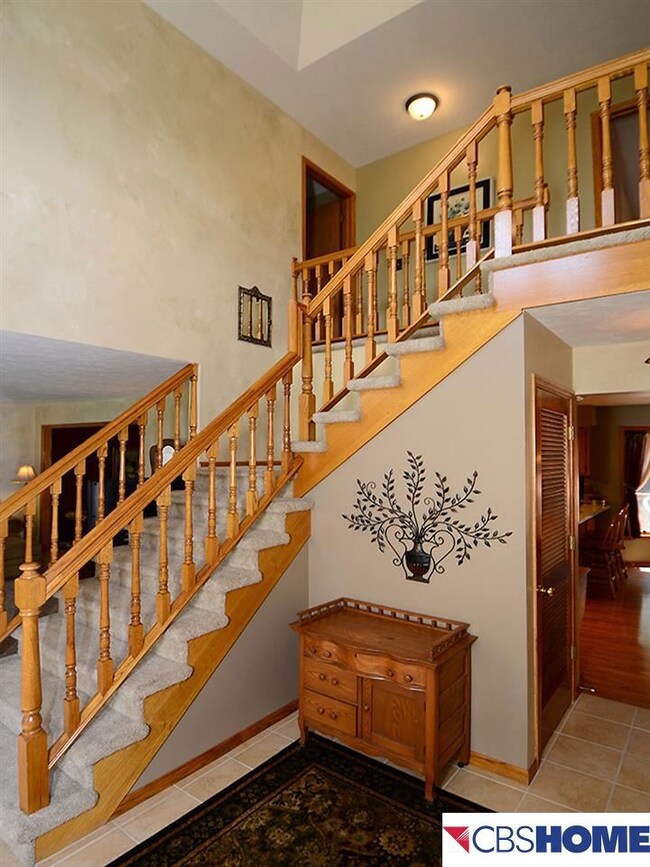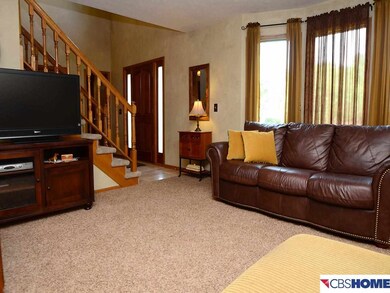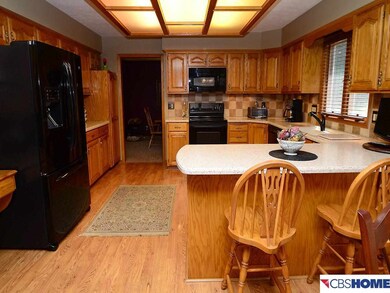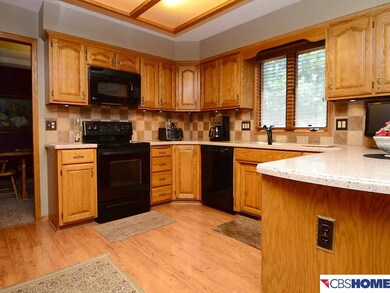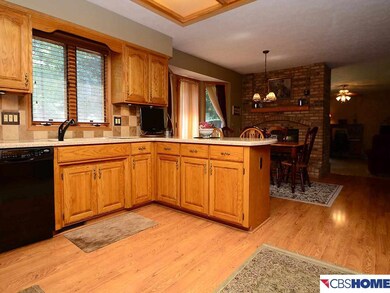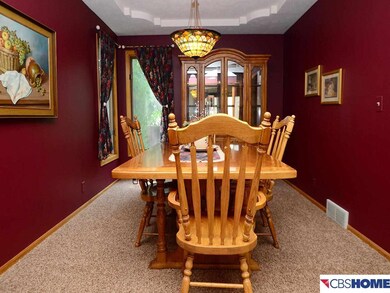
1023 Tekamah Ln Papillion, NE 68046
Northeast Papillion NeighborhoodHighlights
- Deck
- Family Room with Fireplace
- 2 Car Attached Garage
- Tara Heights Elementary School Rated A-
- No HOA
- Walk-In Closet
About This Home
As of January 2025Pride of Ownership! Traditional floor plan, main floor includes: Remodeled country kitchen w/see thru fireplace, large dining area; family rm, formal dining rm, and living rm. All 4 bdrms, located on the 2nd floor, and the master has its own quiet sitting area for reading & relaxing. Finished lower level with large rec room, private office and 3/4 bath. Dual furnaces new in 2012 with zone heating. Some new windows and lots of new carpet. Fenced yard, sprinklers & basketball court for playing.
Last Agent to Sell the Property
Nancy Woolley
CBSHOME Real Estate Sarpy License #930251 Listed on: 08/12/2013
Home Details
Home Type
- Single Family
Est. Annual Taxes
- $4,305
Year Built
- Built in 1990
Lot Details
- Lot Dimensions are 119.6 x 101.9 x 57.4 x 62.3 x 81.6
- Property is Fully Fenced
- Privacy Fence
- Wood Fence
Parking
- 2 Car Attached Garage
Home Design
- Composition Roof
- Hardboard
Interior Spaces
- 2-Story Property
- Ceiling Fan
- Family Room with Fireplace
- 2 Fireplaces
- Dining Area
- Basement
Kitchen
- <<OvenToken>>
- Dishwasher
Flooring
- Wall to Wall Carpet
- Laminate
Bedrooms and Bathrooms
- 4 Bedrooms
- Walk-In Closet
Outdoor Features
- Deck
Schools
- Tara Heights Elementary School
- La Vista Middle School
- Papillion-La Vista High School
Utilities
- Forced Air Heating and Cooling System
- Heating System Uses Gas
- Cable TV Available
Community Details
- No Home Owners Association
- Hickory Hills Ii Subdivision
Listing and Financial Details
- Assessor Parcel Number 011133856
- Tax Block 7300
Ownership History
Purchase Details
Home Financials for this Owner
Home Financials are based on the most recent Mortgage that was taken out on this home.Purchase Details
Home Financials for this Owner
Home Financials are based on the most recent Mortgage that was taken out on this home.Purchase Details
Home Financials for this Owner
Home Financials are based on the most recent Mortgage that was taken out on this home.Similar Homes in Papillion, NE
Home Values in the Area
Average Home Value in this Area
Purchase History
| Date | Type | Sale Price | Title Company |
|---|---|---|---|
| Warranty Deed | $420,000 | Nebraska Title | |
| Warranty Deed | $250,000 | Omaha Title & Escrow Inc | |
| Warranty Deed | $225,000 | -- |
Mortgage History
| Date | Status | Loan Amount | Loan Type |
|---|---|---|---|
| Open | $433,860 | VA | |
| Previous Owner | $40,000 | Future Advance Clause Open End Mortgage | |
| Previous Owner | $21,000 | Unknown | |
| Previous Owner | $145,500 | No Value Available |
Property History
| Date | Event | Price | Change | Sq Ft Price |
|---|---|---|---|---|
| 01/02/2025 01/02/25 | Sold | $420,000 | -1.2% | $124 / Sq Ft |
| 12/03/2024 12/03/24 | Pending | -- | -- | -- |
| 11/22/2024 11/22/24 | For Sale | $425,000 | +70.3% | $125 / Sq Ft |
| 10/16/2013 10/16/13 | Sold | $249,500 | -4.0% | $73 / Sq Ft |
| 09/15/2013 09/15/13 | Pending | -- | -- | -- |
| 08/12/2013 08/12/13 | For Sale | $259,900 | -- | $76 / Sq Ft |
Tax History Compared to Growth
Tax History
| Year | Tax Paid | Tax Assessment Tax Assessment Total Assessment is a certain percentage of the fair market value that is determined by local assessors to be the total taxable value of land and additions on the property. | Land | Improvement |
|---|---|---|---|---|
| 2024 | $6,237 | $370,418 | $48,000 | $322,418 |
| 2023 | $6,237 | $331,221 | $48,000 | $283,221 |
| 2022 | $6,049 | $296,434 | $39,000 | $257,434 |
| 2021 | $5,704 | $274,020 | $38,000 | $236,020 |
| 2020 | $5,518 | $262,432 | $34,000 | $228,432 |
| 2019 | $5,500 | $261,705 | $34,000 | $227,705 |
| 2018 | $5,251 | $246,065 | $31,000 | $215,065 |
| 2017 | $5,015 | $235,073 | $31,000 | $204,073 |
| 2016 | $4,914 | $230,719 | $31,000 | $199,719 |
| 2015 | $4,809 | $226,394 | $28,000 | $198,394 |
| 2014 | $4,585 | $214,433 | $28,000 | $186,433 |
| 2012 | -- | $196,318 | $28,000 | $168,318 |
Agents Affiliated with this Home
-
Dawn Grimshaw

Seller's Agent in 2025
Dawn Grimshaw
Better Homes and Gardens R.E.
(402) 305-8631
1 in this area
279 Total Sales
-
Leslie Palensky

Buyer's Agent in 2025
Leslie Palensky
Giving Realty
(402) 814-0025
1 in this area
49 Total Sales
-
N
Seller's Agent in 2013
Nancy Woolley
CBSHOME Real Estate Sarpy
Map
Source: Great Plains Regional MLS
MLS Number: 21315230
APN: 011133856
- 808 Auburn Ln
- 813 Auburn Ln
- 9228 S 71st Ave
- 1010 Hogan Dr
- 9414 S 71st Ave
- 9407 S 71st Ave
- 905 Roland Dr
- 1022 Haverford Dr
- Lot 70th St
- 1009 E Cary St
- 804 Galway Cir
- 710 N Aberdeen Dr
- 904 Donegal Cir
- 810 Oak Ridge Rd
- 614 Shannon Rd
- 815 N Beadle St
- 1308 Beaufort Dr
- 809 Joseph Dr
- 813 Janes View St
- 217 Sumter Cir

