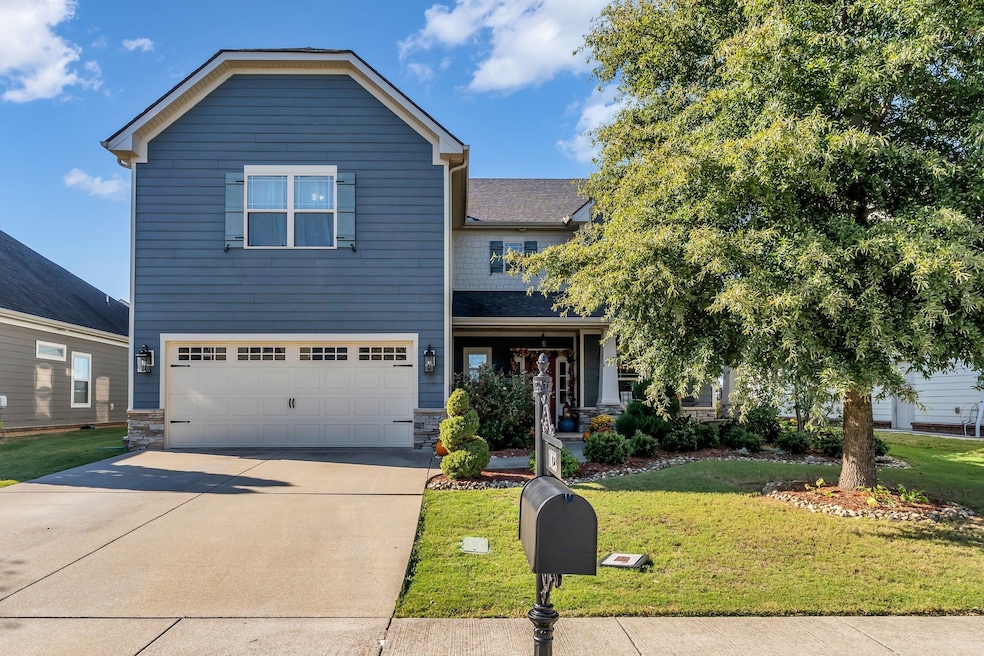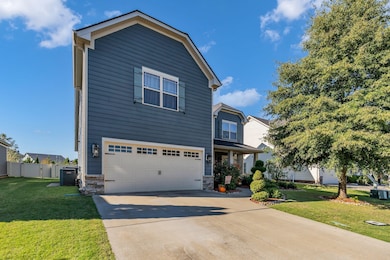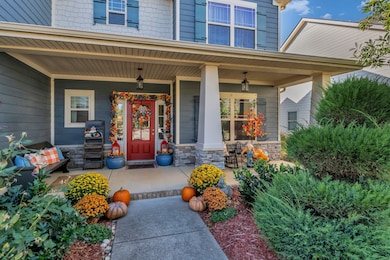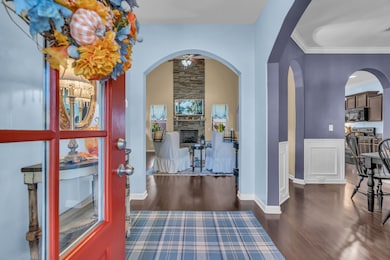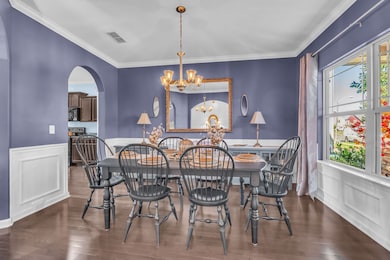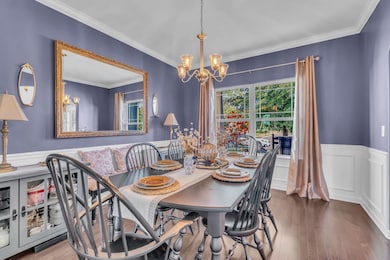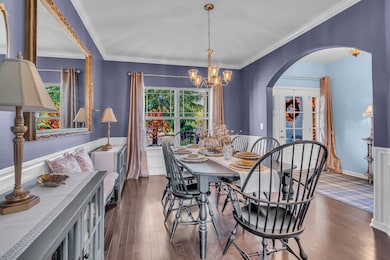
1023 Tiberius Way Murfreesboro, TN 37128
Estimated payment $3,414/month
Highlights
- Very Popular Property
- Clubhouse
- Wood Flooring
- Overall Creek Elementary School Rated A-
- Family Room with Fireplace
- Separate Formal Living Room
About This Home
Beautifully maintained home in one of Murfreesboro’s most sought-after communities — Puckett Station! The primary suite is conveniently located on the main level and overlooks a stunning backyard oasis. The two-story family room features a soaring stone fireplace. The kitchen includes granite countertops, plenty of cabinets and is open to the living and dining area, perfect for entertaining. Upstairs, you’ll find three bedrooms, two full baths, and a large bonus room offering plenty of flexible space. Step outside to a covered patio with a wood-burning fireplace and enjoy the beautifully landscaped, fenced yard — filled with vibrant flowers, lush shrubs, and plenty of room to relax or play. Easy access to 840 and I-24, restaurants, shopping, and hospitals. Neighborhood amenities include 2 pools, 2 clubhouses, and sidewalks for easy walking or strolling.
Listing Agent
Berkshire Hathaway HomeServices Woodmont Realty Brokerage Phone: 4042342101 License # 334742 Listed on: 10/24/2025

Home Details
Home Type
- Single Family
Est. Annual Taxes
- $3,263
Year Built
- Built in 2015
Lot Details
- 9,148 Sq Ft Lot
- Back Yard Fenced
- Level Lot
HOA Fees
- $58 Monthly HOA Fees
Parking
- 2 Car Attached Garage
- Front Facing Garage
- Garage Door Opener
Home Design
- Brick Exterior Construction
- Hardboard
Interior Spaces
- 2,700 Sq Ft Home
- Property has 2 Levels
- High Ceiling
- Ceiling Fan
- Gas Fireplace
- Entrance Foyer
- Family Room with Fireplace
- 2 Fireplaces
- Great Room
- Separate Formal Living Room
- Interior Storage Closet
Kitchen
- Microwave
- Dishwasher
- Disposal
Flooring
- Wood
- Carpet
- Tile
Bedrooms and Bathrooms
- 4 Bedrooms | 1 Main Level Bedroom
- Walk-In Closet
- Double Vanity
Outdoor Features
- Covered Patio or Porch
Schools
- Blackman Elementary School
- Blackman Middle School
- Blackman High School
Utilities
- Central Heating and Cooling System
- Heating System Uses Natural Gas
- Underground Utilities
Listing and Financial Details
- Assessor Parcel Number 078M B 10700 R0110507
Community Details
Overview
- Puckett Station Sec 6 Subdivision
Amenities
- Clubhouse
Recreation
- Community Playground
- Community Pool
Map
Home Values in the Area
Average Home Value in this Area
Tax History
| Year | Tax Paid | Tax Assessment Tax Assessment Total Assessment is a certain percentage of the fair market value that is determined by local assessors to be the total taxable value of land and additions on the property. | Land | Improvement |
|---|---|---|---|---|
| 2025 | $3,263 | $115,350 | $15,000 | $100,350 |
| 2024 | $3,263 | $115,350 | $15,000 | $100,350 |
| 2023 | $2,164 | $115,350 | $15,000 | $100,350 |
| 2022 | $1,864 | $115,350 | $15,000 | $100,350 |
| 2021 | $1,950 | $87,850 | $15,000 | $72,850 |
| 2020 | $1,950 | $87,850 | $15,000 | $72,850 |
| 2019 | $1,950 | $87,850 | $15,000 | $72,850 |
Property History
| Date | Event | Price | List to Sale | Price per Sq Ft | Prior Sale |
|---|---|---|---|---|---|
| 10/24/2025 10/24/25 | For Sale | $585,000 | +109.1% | $217 / Sq Ft | |
| 02/21/2018 02/21/18 | Off Market | $279,730 | -- | -- | |
| 01/31/2018 01/31/18 | Price Changed | $224,900 | -6.3% | $83 / Sq Ft | |
| 01/08/2018 01/08/18 | For Sale | $239,900 | -14.2% | $89 / Sq Ft | |
| 01/28/2016 01/28/16 | Sold | $279,730 | -- | $104 / Sq Ft | View Prior Sale |
Purchase History
| Date | Type | Sale Price | Title Company |
|---|---|---|---|
| Warranty Deed | $279,730 | -- |
About the Listing Agent

Your Property is My Priority!! I'm in the top 9% of agents nationwide for Berkshire Hathaway HomeServices. Assisting my clients step by step for a smooth transition is my super power. Looking out for your best interest is mission.
Having the right real estate agent means top level service and peace of mind. I am here to help you in your real estate needs. Whether it is getting the best offer for your current home, buying your first home, finding your dream home or locating investment
Suzanne's Other Listings
Source: Realtracs
MLS Number: 3032122
APN: 078M-B-107.00-000
- 1003 Licinius Ln
- 4376 Pretoria Run
- 1021 Julian Way
- 4433 Prometheus Way
- 4327 Pretoria Run
- 4215 Cortez Dr
- 826 Licinius Ln
- 827 Stovers Glen Dr
- 905 Thunder Gulch Way
- 814 Stovers Glen
- 912 Thunder Gulch Way
- 802 Licinius Ln
- 1633 Calypso Dr
- 929 Manson Crossing Dr
- 1703 Calypso Dr
- 920 Manson Crossing Dr
- 4670 Forsman Ct
- 805 Brigade Loop
- 1232 Stockwell Dr
- 1235 Timber Creek Dr
- 911 Dahlia Dr
- 4131 War Emblem Ln
- 4145 Sunday Silence Way
- 4114 Giacomo Dr
- 1709 Calypso Dr
- 746 Sergio Ave
- 4209 Aragorn Way
- 3833 Manson Pike
- 3833 Manson Pike Unit 8203.1412484
- 3833 Manson Pike Unit 12301.1412481
- 3833 Manson Pike Unit 11306.1412482
- 3833 Manson Pike Unit 10106.1411449
- 3833 Manson Pike Unit 2208.1411450
- 3833 Manson Pike Unit 10207.1411453
- 3833 Manson Pike Unit 2207.1411452
- 3833 Manson Pike Unit 2307.1411451
- 3920 Puckett Creek Crossing
- 1731 Frodo Way
- 4236 Princeton Oaks Ln
- 1728 Lannister Ave
