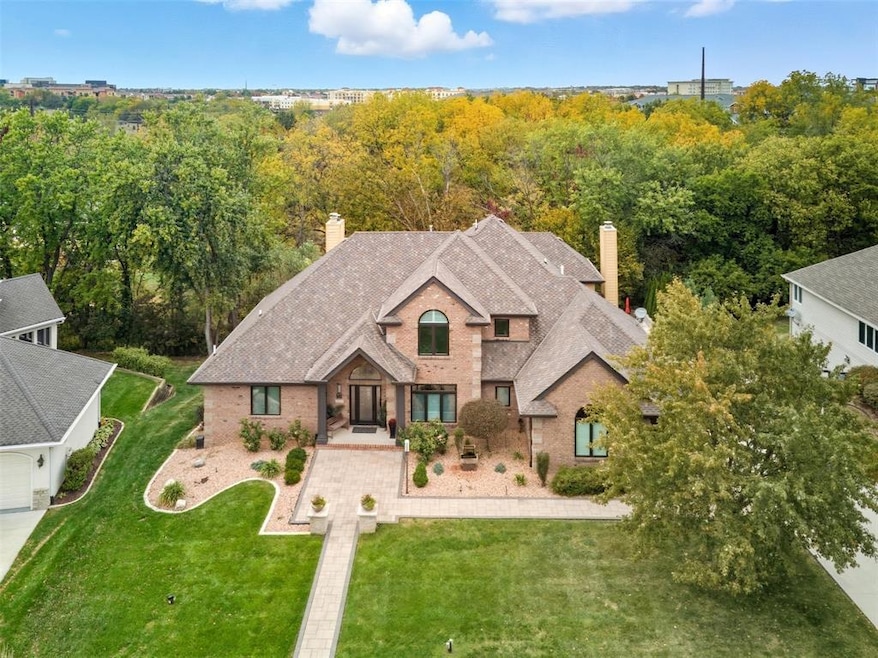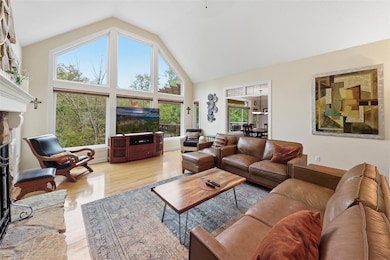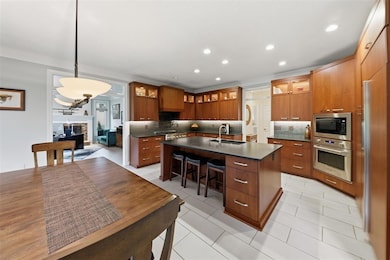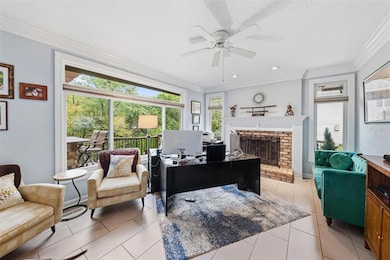1023 Tulip Tree Ln West Des Moines, IA 50266
Estimated payment $11,389/month
Highlights
- Golf Course Community
- Wine Cellar
- In Ground Pool
- Westridge Elementary School Rated A-
- Home Theater
- Gated Community
About This Home
Incredible 1.5-story estate at Glen Oaks offering over 5,600 finished sq ft with 5 bedrooms, 5 baths, and 5 fireplaces. The backyard is an entertainer's dream featuring a heated saltwater pool with zero-entry beach design, infinity edge, porcelain non-slip decking, and waterfall feature, and fire bowls all surrounded by professional landscaping. A 681 sq ft deck with pergola and FireMagic outdoor kitchen completes this outdoor retreat. Inside, the chef's kitchen showcases GE Monogram appliances, built-in coffee station with water line, beautiful cabinetry, pot filler, leathered granite countertop and beautiful tile backsplash. The primary suite on the main level impresses with a fireplace, vaulted cherrywood ceiling, heated tile floors, steam shower, stone soaking tub, dual vanity, and custom walk-in closet. Upstairs you will love the 3 additional bedrooms all with connecting bathrooms. Wonderful plush carpeting, a second furnace and plenty of storage. The walkout lower level is immaculate offering a home gym, 5th bedroom, 5th bathroom, billiards area, home theater, wet bar with Sub-Zero refrigerator, a stunning wine cellar with custom glass door and biometric locks. Completing this home is a screened patio with hot tub, home theater and a large 3 car garage! This is truly a one-of-a-kind home blending luxury, comfort, and sophistication.
Home Details
Home Type
- Single Family
Est. Annual Taxes
- $23,682
Year Built
- Built in 1998
Lot Details
- 0.41 Acre Lot
- Property is Fully Fenced
- Irrigation
- Property is zoned PUD
HOA Fees
- $350 Monthly HOA Fees
Home Design
- Brick Exterior Construction
- Cement Board or Planked
Interior Spaces
- 3,455 Sq Ft Home
- 1.5-Story Property
- Wet Bar
- Central Vacuum
- Vaulted Ceiling
- 5 Fireplaces
- Shades
- Wine Cellar
- Family Room Downstairs
- Dining Area
- Home Theater
- Den
- Recreation Room
- Sun or Florida Room
- Screened Porch
- Home Gym
- Finished Basement
- Walk-Out Basement
- Fire and Smoke Detector
Kitchen
- Eat-In Kitchen
- Built-In Oven
- Stove
- Cooktop
- Microwave
- Sub-Zero Refrigerator
- Dishwasher
- Wine Refrigerator
Flooring
- Wood
- Carpet
- Tile
Bedrooms and Bathrooms
- 5 Bedrooms | 1 Primary Bedroom on Main
- Soaking Tub
- Steam Shower
Laundry
- Laundry on main level
- Dryer
- Washer
Parking
- 3 Car Attached Garage
- Driveway
Pool
- In Ground Pool
- Spa
Outdoor Features
- Covered Deck
- Patio
- Outdoor Kitchen
- Fire Pit
Utilities
- Forced Air Heating and Cooling System
- Cable TV Available
Listing and Financial Details
- Assessor Parcel Number 32002262160000
Community Details
Overview
- Stanbrough Realty Association, Phone Number (515) 334-3345
- Built by Dehaan Showcase Homes
Recreation
- Golf Course Community
Security
- Gated Community
Map
Home Values in the Area
Average Home Value in this Area
Tax History
| Year | Tax Paid | Tax Assessment Tax Assessment Total Assessment is a certain percentage of the fair market value that is determined by local assessors to be the total taxable value of land and additions on the property. | Land | Improvement |
|---|---|---|---|---|
| 2025 | $16,984 | $1,561,100 | $121,800 | $1,439,300 |
| 2024 | $16,984 | $1,411,600 | $109,500 | $1,302,100 |
| 2023 | $16,870 | $1,082,000 | $109,500 | $972,500 |
| 2022 | $16,668 | $882,500 | $92,800 | $789,700 |
| 2021 | $17,390 | $882,500 | $92,800 | $789,700 |
| 2020 | $17,124 | $875,700 | $91,000 | $784,700 |
| 2019 | $17,116 | $875,700 | $91,000 | $784,700 |
| 2018 | $14,934 | $844,000 | $87,700 | $756,300 |
| 2017 | $14,530 | $736,000 | $87,700 | $648,300 |
| 2016 | $14,210 | $695,900 | $81,800 | $614,100 |
| 2015 | $14,210 | $695,900 | $81,800 | $614,100 |
| 2014 | $13,474 | $652,900 | $75,900 | $577,000 |
Property History
| Date | Event | Price | List to Sale | Price per Sq Ft | Prior Sale |
|---|---|---|---|---|---|
| 12/02/2025 12/02/25 | Price Changed | $1,725,000 | -2.8% | $499 / Sq Ft | |
| 10/16/2025 10/16/25 | For Sale | $1,775,000 | +21.2% | $514 / Sq Ft | |
| 04/28/2022 04/28/22 | Sold | $1,465,000 | -1.7% | $424 / Sq Ft | View Prior Sale |
| 03/07/2022 03/07/22 | Pending | -- | -- | -- | |
| 10/08/2021 10/08/21 | Price Changed | $1,490,000 | -6.3% | $431 / Sq Ft | |
| 09/03/2021 09/03/21 | For Sale | $1,590,000 | -- | $460 / Sq Ft |
Purchase History
| Date | Type | Sale Price | Title Company |
|---|---|---|---|
| Warranty Deed | $1,465,000 | None Listed On Document | |
| Interfamily Deed Transfer | -- | None Available | |
| Warranty Deed | $689,500 | Itc | |
| Interfamily Deed Transfer | -- | None Available | |
| Interfamily Deed Transfer | -- | -- | |
| Warranty Deed | $616,000 | -- | |
| Warranty Deed | $583,500 | -- | |
| Warranty Deed | $524,500 | -- | |
| Warranty Deed | $82,500 | -- |
Mortgage History
| Date | Status | Loan Amount | Loan Type |
|---|---|---|---|
| Open | $1,172,000 | New Conventional | |
| Previous Owner | $414,000 | Adjustable Rate Mortgage/ARM | |
| Previous Owner | $200,000 | No Value Available | |
| Previous Owner | $250,000 | Credit Line Revolving | |
| Previous Owner | $260,000 | No Value Available | |
| Previous Owner | $443,000 | No Value Available |
Source: Des Moines Area Association of REALTORS®
MLS Number: 728523
APN: 320-02262160000
- 3518 SW Indigo Ave
- 3788 SW Indigo Ave
- 1122 S Wilder Place
- 1167 S Wilder Place
- 811 Burr Oaks Dr Unit 603
- 811 Burr Oaks Dr Unit 202
- 5754 Gallery Ct
- 845 S 60th St Unit 402
- 5548 Glen Oaks Point
- Balsam Plan at The Pines at Glen Oaks
- Hemlock Plan at The Pines at Glen Oaks
- Juniper Plan at The Pines at Glen Oaks
- 595 S 60th St Unit 403
- 595 S 60th St Unit 301
- 1128 Glen Oaks Dr
- 5275 Glen Oaks Way
- 704 S My Way
- 720 S My Way
- 728 S My Way
- 813 S My Way
- 811 Burr Oaks Dr Unit 407
- 5905 Stagecoach Dr Unit 3106, 3108, 3204, 32
- 5905 Stagecoach Dr Unit 3102, 3105, 3202, 32
- 5905 Stagecoach Dr Unit 3103, 3107, 3110, 32
- 565 Market St
- 565 Market St Unit 102
- 565 Market St Unit 204
- 565 Market St Unit 406
- 565 Market St Unit 306
- 565 Market St Unit 310
- 565 Market St Unit 206
- 565 Market St Unit 304
- 565 Market St Unit 404
- 565 Market St Unit 506
- 565 Market St Unit 312
- 565 Market St Unit 208
- 565 Market St Unit 504
- 565 Market St Unit 510
- 565 Market St Unit 410
- 565 Market St Unit 408







