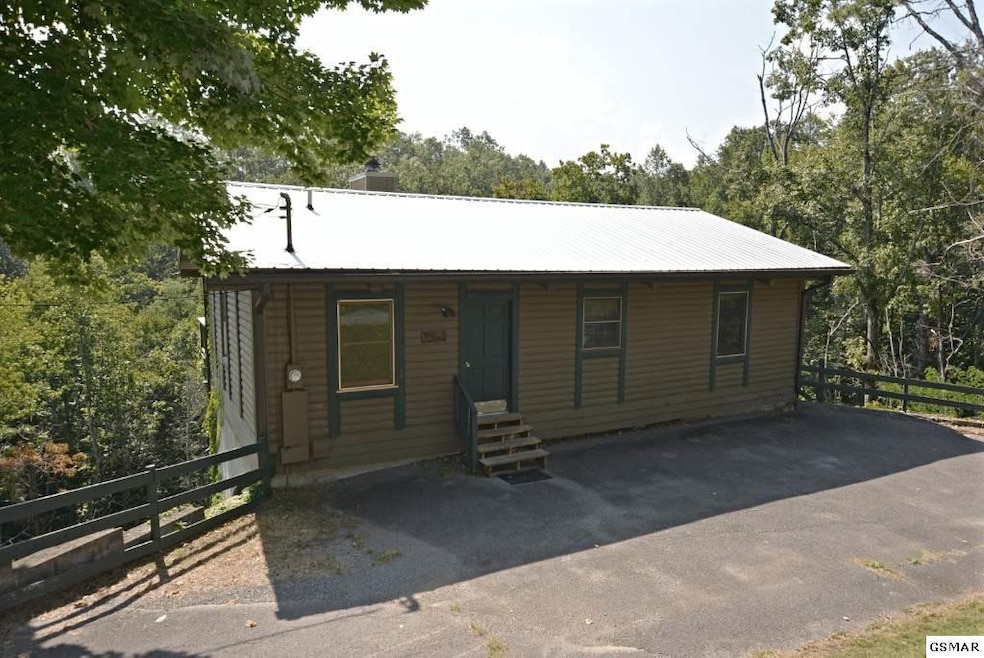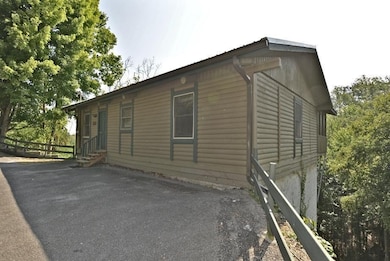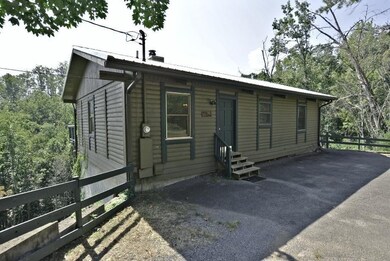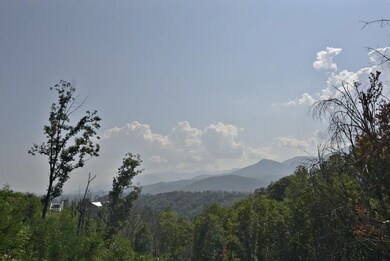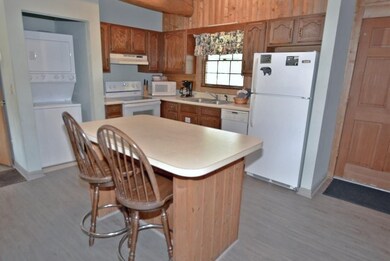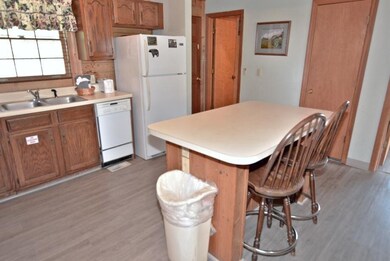
1023 Twin Oaks Rd Gatlinburg, TN 37738
About This Home
As of August 2021Multiple offers are in receipt. Highest and best offers due by Monday 6/14 at 5:00. Only cash offers will be considered. The bad; "The front wall of the home is bowing/tipping in towards the crawlspace approximately 9”. Near the base of the wall, shearing is occurring and the wall has shifted approximately 1”. Twelve inch I-beams have been installed with diagonal bracing extending down towards the footing of the rear foundation wall. The I-beams are on approximately 12' centers. No grout has been placed between the concrete block wall and the I-beams. The four walls of the foundation have vertical and horizontal cracks with several cracks showing nearly an inch of movement. In the floor system and wall framing above, several floor trusses have received water damage and appear unsound. The trusses are located below the master bedroom area. Also, several areas of the floor system are deflecting. Generally, the deflection follows walls that are parallel to the floor joists. In one area, a stone fireplace is supported by the floor trusses. Floor deflection and cracks in the drywall exist in this area. On the opposite side of the living room, a wall appears to be located between two floor trusses. The weight of the wall combined with the weight of the additional walls and flooring near the master bath are causing deflection in the floor trusses below. Repairs are necessary to reestablish proper support to the foundation and to the floor system." There is also a hole in the driveway asphalt allowing water to penetrate, crack and move the retaining wall that supports it. Additionally, there is insect and woodpecker damage to the siding and the cabin is in need of cosmetic updates. Sold "as is." The good; Nice view of the Smokies, 2 BD/2 BA, 1,000+ square feet, one level log cabin with ample level parking in desirable Chalet Village North. Inside features include a living area with stone fireplace, open kitchen with a breakfast bar, both bedroom have attached bathrooms, open deck and hot tub on the enclosed porch. Just minutes to downtown Gatlinburg and the Great Smoky Mountains National Park with access to the Chalet Village Owner's Club, which include swimming pools, tennis courts, and a club house.
Last Agent to Sell the Property
Century 21 Legacy GP License #261655 Listed on: 06/10/2021
Co-Listed By
Stephanie Huskey
Century 21 Four Seasons WOD
Home Details
Home Type
Single Family
Est. Annual Taxes
$1,427
Year Built
1985
Lot Details
0
HOA Fees
$40 per month
Listing Details
- Property Type: Residential
- Year Built: 1985
- Zoning: RR-1
- Reso Property Sub Type: Single Family Residence
- ResoLaundryFeatures: Electric Dryer Hookup, Washer Hookup
- ResoLotFeatures: Private, Wooded
- ResoPoolFeatures: Hot Tub
- Road Frontage Type: County Road
- Road Surface Type: Paved
- Reso View: Mountain(s)
- ResoSecurityFeatures: Smoke Detector(s)
- Reso Association Amenities: Clubhouse, Pool, Tennis Court(s)
- Reso Association Fee Includes: Insurance
- Co List Office Mls Id: 5
- Co List Office Phone: 865-436-2121
- Co List Office Mls Id: 828
- Subdivision Name: Chalet Village North
- Above Grade Finished Sq Ft: 1053.0
- Architectural Style: Cabin, Log
- Fireplace: Yes
- Garage Yn: No
- Unit Levels: One
- ResoWindowFeatures: Double Pane Windows, Window Treatments
- Location Tax and Legal Tax Lot2: 41
- Location Tax and Legal:Tax Annual Amount: 651.47
- Location Tax and Legal Tax Year2: 2019
- General Property Information Lot Size Acres: 0.46
- General Property Information Above Grade Finished Area: 1053.0
- General Property Information Bonus Room YN2: No
- General Property Information Accessory Dwelling Unit YN2: No
- General Property Information Home Warranty YN: No
- General Property Information Construction Type2: Site Built
- General Property Information View YN2: Yes
- Appliances Dryer: Yes
- Appliances Microwave: Yes
- Appliances Refrigerators: Yes
- Washers: Yes
- Architectural Style Cabin2: Yes
- Architectural Style Log2: Yes
- Association Amenities Pool2: Yes
- Interior Features Great Room2: Yes
- Laundry Features Electric Dryer Hookup: Yes
- Laundry Features Washer Hookup: Yes
- Security Features:Smoke Detector(s): Yes
- Land Features View Mountains: Yes
- Water Source:Public: Yes
- Room Types Bedroom 2 Level: 1
- Room Types Dining Room: Yes
- Room Types Dining Room Level: 1
- Room Types Great Room: Yes
- Room Types Great Room Level: 1
- Room Types Living Room: Yes
- Room Types Living Room Level: 1
- Room Types Primary Bedroom Level: 1
- Room Types Utility Room: Yes
- Room Types Utility Room Level: 1
- Road Frontage Type County Road: Yes
- Sewer Septic Permit On File: Yes
- Utilities:Cable Available: Yes
- General Property Information Lot Size Dimensions: 120/178/125/166
- Association Amenities Tennis Court(s)4: Yes
- Levels:One: Yes
- Pool Features Hot Tub: Yes
- Special Features: VirtualTour
- Property Sub Type: Detached
Interior Features
- Basement: Crawl Space, None
- Appliances: Dishwasher, Dryer, Electric Range, Microwave, Range Hood, Refrigerator, Washer
- Interior Amenities: Cathedral Ceiling(s), Ceiling Fan(s), Great Room, High Speed Internet
- Street Number Modifier: 1023
- Full Bathrooms: 2
- Total Bedrooms: 2
- Fireplace Features: Masonry, Wood Burning
- Fireplaces: 1
- Total Bedrooms: 16
- Appliances Dishwasher: Yes
- Appliances:Electric Range: Yes
- Basement:Crawl Space: Yes
- Basement:None3: Yes
- Interior Features:Cathedral Ceiling(s): Yes
- Interior Features:Ceiling Fans: Yes
- Interior Features:High Speed Internet: Yes
- Appliances:Range Hood: Yes
- Fireplace Features:Fireplaces Total: 1
- Fireplace Features:Masonry: Yes
- Fireplace Features:Wood Burning: Yes
Exterior Features
- Exterior Features: Rain Gutters
- Roof: Metal
- Acres: 0.46
- View: Yes
- Home Warranty: No
- Construction Type: Log, Masonry
- Patio And Porch Features: Deck
- Construction Materials:Log: Yes
- Exterior Features:Rain Gutters: Yes
- Patio And Porch Features:Deck2: Yes
- ConstructionSiding:Roof Metal: Yes
- Window Features:Double Pane Windows: Yes
- Window Features:Window Treatments: Yes
- Lot Features:Wooded: Yes
- Lot Features:Private2: Yes
- Construction Materials:Masonry3: Yes
Garage/Parking
- Attached Garage: No
- Parking Features: Driveway, Paved
- General Property Information:Garage YN: No
- Parking Features:Driveway: Yes
- Parking Features:Paved2: Yes
Utilities
- Cooling: Electric, Heat Pump
- Heating: Electric, Heat Pump
- Sewer: Septic Tank, Septic Permit On File
- Utilities: Cable Available
- Cooling Y N: Yes
- HeatingYN: Yes
- Water Source: Public
- HeatingCooling:Electric: Yes
- Heating:Electric4: Yes
- Heating:Heat Pump2: Yes
- Sewer Septic Tank: Yes
- HeatingCooling:Heat Pump: Yes
Condo/Co-op/Association
- Association Fee: 478.0
- Association Fee Frequency: Annually
- Association Name: Chalet Village Owner's Club
- Association: Yes
Association/Amenities
- Association Amenities:Clubhouse2: Yes
- Association Fee Includes:Insurance: Yes
Lot Info
- Lot Dimensions: 120/178/125/166
- Lot Size Sq Ft: 20037.6
- ResoLotSizeUnits: Acres
- ResoLotSizeUnits: Acres
Tax Info
- Tax Year: 2019
- Tax Annual Amount: 651.47
- Tax Lot: 41
Ownership History
Purchase Details
Home Financials for this Owner
Home Financials are based on the most recent Mortgage that was taken out on this home.Similar Homes in Gatlinburg, TN
Home Values in the Area
Average Home Value in this Area
Purchase History
| Date | Type | Sale Price | Title Company |
|---|---|---|---|
| Warranty Deed | $150,000 | Smoky Mountain Title |
Mortgage History
| Date | Status | Loan Amount | Loan Type |
|---|---|---|---|
| Open | $75,000 | New Conventional | |
| Closed | $100,000 | New Conventional | |
| Open | $376,000 | FHA | |
| Closed | $260,000 | Construction | |
| Previous Owner | $1,350,000 | Commercial |
Property History
| Date | Event | Price | Change | Sq Ft Price |
|---|---|---|---|---|
| 11/10/2021 11/10/21 | Off Market | $150,000 | -- | -- |
| 08/10/2021 08/10/21 | Sold | $150,000 | -9.1% | $142 / Sq Ft |
| 06/25/2021 06/25/21 | Pending | -- | -- | -- |
| 06/21/2021 06/21/21 | For Sale | $165,000 | 0.0% | $157 / Sq Ft |
| 06/16/2021 06/16/21 | Pending | -- | -- | -- |
| 06/10/2021 06/10/21 | For Sale | $165,000 | -- | $157 / Sq Ft |
Tax History Compared to Growth
Tax History
| Year | Tax Paid | Tax Assessment Tax Assessment Total Assessment is a certain percentage of the fair market value that is determined by local assessors to be the total taxable value of land and additions on the property. | Land | Improvement |
|---|---|---|---|---|
| 2025 | $1,427 | $96,440 | $22,520 | $73,920 |
| 2024 | $1,427 | $96,440 | $22,520 | $73,920 |
| 2023 | $1,427 | $96,440 | $0 | $0 |
| 2022 | $892 | $60,275 | $14,075 | $46,200 |
| 2021 | $892 | $60,275 | $14,075 | $46,200 |
| 2020 | $651 | $60,275 | $14,075 | $46,200 |
| 2019 | $651 | $35,025 | $10,950 | $24,075 |
| 2018 | $651 | $35,025 | $10,950 | $24,075 |
| 2017 | $651 | $35,025 | $10,950 | $24,075 |
| 2016 | $651 | $35,025 | $10,950 | $24,075 |
| 2015 | -- | $36,875 | $0 | $0 |
| 2014 | $601 | $36,883 | $0 | $0 |
Agents Affiliated with this Home
-

Seller's Agent in 2021
Jason White
Century 21 Legacy GP
(877) 678-2121
199 in this area
383 Total Sales
-
S
Seller Co-Listing Agent in 2021
Stephanie Huskey
Century 21 Four Seasons WOD
-
A
Buyer's Agent in 2021
Amberlyn Sayago
Crye-Leike
(865) 412-0199
8 in this area
15 Total Sales
Map
Source: Great Smoky Mountains Association of REALTORS®
MLS Number: 243108
APN: 126I-D-004.00
- 1024 Twin Oaks Rd
- 1108 Circle Point
- 0 Twin Oaks Rd
- 1025 Wiley Oakley Dr
- 1131 Longview Ct
- 1019 Daisy Ln
- Lot 126 Elm Rd
- 0 Elm Rd
- 1440 Laurel Rd
- 1434 Garrett Place
- 907 Wiley Oakley Dr
- lot 153 N Skyline Dr
- 971 Cottage Gardens Way
- 960 Cottage Gardens Way
- 810 Oakley Way
- 0 Wiley Oakley Dr Unit 1304373
- 1435 Wiley Oakley Dr Unit 177
- 1435 Wiley Oakley Dr Unit 176
- 1435 Wiley Oakley Dr Unit 170
- 907 Smoky Bears Way
