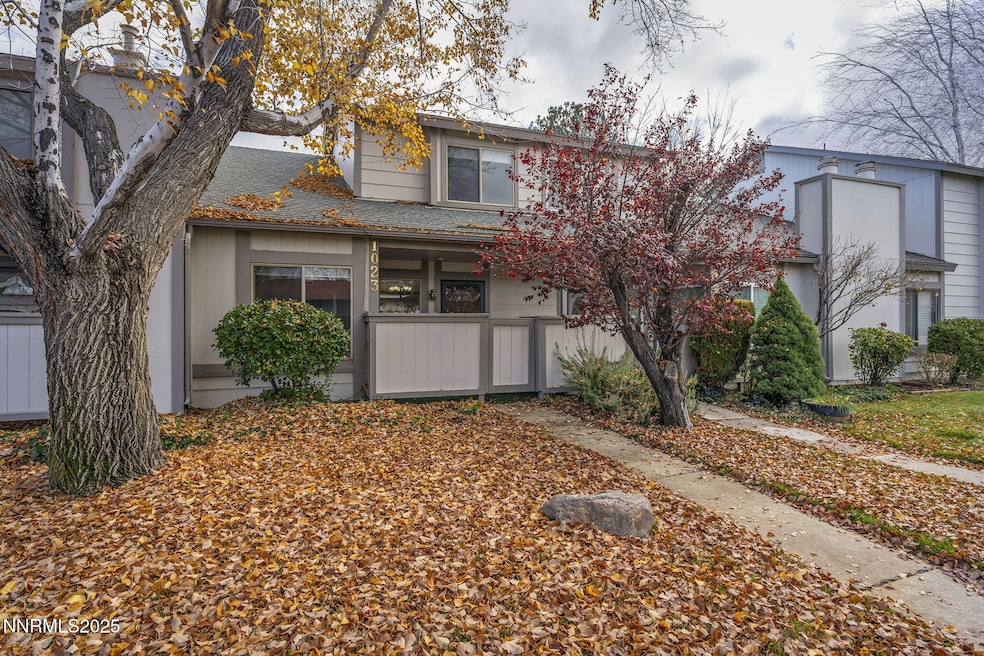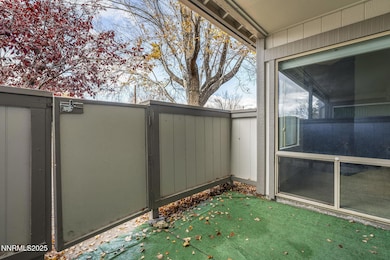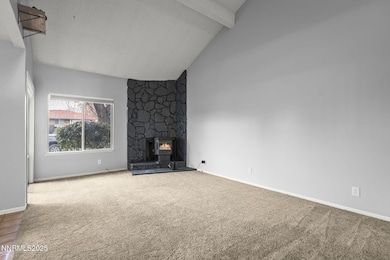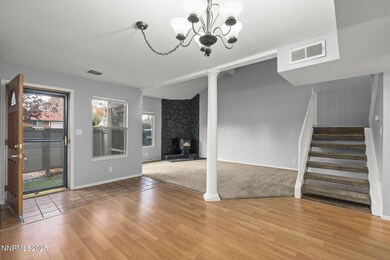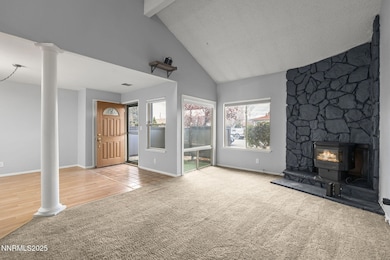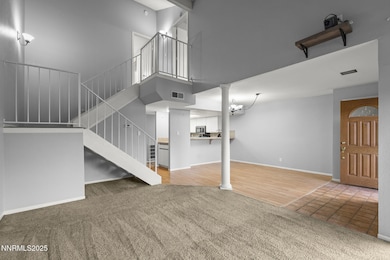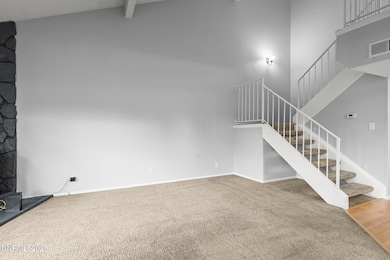1023 Tyler Way Sparks, NV 89431
North Rock NeighborhoodEstimated payment $1,913/month
Highlights
- Outdoor Pool
- Great Room
- Double Pane Windows
- High Ceiling
- Covered Patio or Porch
- Walk-In Closet
About This Home
Welcome to this charming 2-bedroom, 2-bath townhome in the heart of Sparks, offering comfort, convenience, and community living at its best. With 1,272 sq. ft. of living space, this home provides a warm and inviting atmosphere perfect for first-time buyers, downsizers, or anyone seeking low-maintenance living. Step inside to an open and functional floor plan featuring a spacious living area that flows seamlessly into the dining and kitchen spaces. The main level includes a full bath, adding flexibility for guests or easy access. Upstairs, you'll find two bedrooms and an additional bath, creating a cozy retreat for rest and relaxation. Enjoy the benefits of a two-car garage, providing ample parking and storage, as well as access to community amenities including a pool and relaxing spa perfect for unwinding after a long day. The development is surrounded by beautiful mature trees, offering shade, privacy, and a peaceful setting. Conveniently located close to shopping, coffee shops, restaurants, and car washes, this home combines everyday practicality with a desirable lifestyle. If you're looking for a cute, move-in-ready townhome in a prime Sparks location, this one is a must-see! ---
Townhouse Details
Home Type
- Townhome
Est. Annual Taxes
- $845
Year Built
- Built in 1979
Lot Details
- 1,525 Sq Ft Lot
- Two or More Common Walls
Parking
- 2 Car Garage
- Garage Door Opener
Home Design
- Wood Foundation
- Frame Construction
- Composition Roof
Interior Spaces
- 1,272 Sq Ft Home
- 2-Story Property
- High Ceiling
- Ceiling Fan
- Double Pane Windows
- Vinyl Clad Windows
- Blinds
- Family Room with Fireplace
- Great Room
- Family or Dining Combination
Kitchen
- Breakfast Bar
- Electric Oven
- Electric Cooktop
- Microwave
- Dishwasher
- Disposal
Flooring
- Carpet
- Ceramic Tile
Bedrooms and Bathrooms
- 2 Bedrooms
- Walk-In Closet
- 2 Full Bathrooms
- Dual Sinks
- Bathtub and Shower Combination in Primary Bathroom
Laundry
- Laundry Room
- Laundry Cabinets
Home Security
Pool
- Outdoor Pool
- Spa
Outdoor Features
- Covered Patio or Porch
Schools
- Maxwell Elementary School
- Sparks Middle School
- Sparks High School
Utilities
- Forced Air Heating and Cooling System
- Heating System Uses Natural Gas
- Pellet Stove burns compressed wood to generate heat
- Natural Gas Connected
- Gas Water Heater
- Internet Available
Listing and Financial Details
- Assessor Parcel Number 02751021
Community Details
Overview
- Property has a Home Owners Association
- Association fees include ground maintenance
- Equus Managment Group Association, Phone Number (775) 284-2050
- Sparks Community
- Tyler Way Townhouses Subdivision
- On-Site Maintenance
- The community has rules related to covenants, conditions, and restrictions
Recreation
- Community Pool
- Community Spa
Security
- Fire and Smoke Detector
Map
Home Values in the Area
Average Home Value in this Area
Tax History
| Year | Tax Paid | Tax Assessment Tax Assessment Total Assessment is a certain percentage of the fair market value that is determined by local assessors to be the total taxable value of land and additions on the property. | Land | Improvement |
|---|---|---|---|---|
| 2025 | $822 | $45,028 | $24,325 | $20,703 |
| 2024 | $822 | $45,720 | $23,800 | $21,921 |
| 2023 | $799 | $42,638 | $22,820 | $19,818 |
| 2022 | $776 | $36,861 | $19,425 | $17,436 |
| 2021 | $755 | $32,087 | $14,280 | $17,807 |
| 2020 | $730 | $32,577 | $14,280 | $18,297 |
| 2019 | $695 | $30,161 | $12,040 | $18,121 |
| 2018 | $660 | $26,089 | $8,050 | $18,039 |
| 2017 | $639 | $27,037 | $8,820 | $18,217 |
| 2016 | $622 | $25,331 | $6,545 | $18,786 |
| 2015 | $621 | $24,452 | $5,040 | $19,412 |
| 2014 | $603 | $19,188 | $3,605 | $15,583 |
| 2013 | -- | $15,752 | $2,730 | $13,022 |
Property History
| Date | Event | Price | List to Sale | Price per Sq Ft | Prior Sale |
|---|---|---|---|---|---|
| 11/22/2025 11/22/25 | For Sale | $349,000 | +16.3% | $274 / Sq Ft | |
| 11/19/2021 11/19/21 | Sold | $300,000 | 0.0% | $236 / Sq Ft | View Prior Sale |
| 10/19/2021 10/19/21 | Pending | -- | -- | -- | |
| 10/11/2021 10/11/21 | Price Changed | $300,000 | -14.0% | $236 / Sq Ft | |
| 10/07/2021 10/07/21 | Price Changed | $349,000 | -2.8% | $274 / Sq Ft | |
| 10/06/2021 10/06/21 | Price Changed | $359,000 | -2.7% | $282 / Sq Ft | |
| 10/04/2021 10/04/21 | Price Changed | $369,000 | -1.6% | $290 / Sq Ft | |
| 09/30/2021 09/30/21 | For Sale | $375,000 | -- | $295 / Sq Ft |
Purchase History
| Date | Type | Sale Price | Title Company |
|---|---|---|---|
| Deed | -- | -- | |
| Bargain Sale Deed | $300,000 | Stewart Title Company Nv | |
| Interfamily Deed Transfer | -- | None Available | |
| Bargain Sale Deed | $54,500 | First Centennial Reno | |
| Bargain Sale Deed | $218,000 | First American Title | |
| Interfamily Deed Transfer | -- | First American Title | |
| Interfamily Deed Transfer | -- | First American Title | |
| Interfamily Deed Transfer | $95,000 | First American Title | |
| Deed | $95,000 | Western Title Company Inc |
Mortgage History
| Date | Status | Loan Amount | Loan Type |
|---|---|---|---|
| Open | $240,000 | New Conventional | |
| Previous Owner | $39,900 | VA | |
| Previous Owner | $214,631 | FHA | |
| Previous Owner | $88,000 | New Conventional | |
| Previous Owner | $90,250 | No Value Available | |
| Previous Owner | $85,000 | Seller Take Back | |
| Closed | $22,000 | No Value Available |
Source: Northern Nevada Regional MLS
MLS Number: 250058515
APN: 027-510-21
- 1003 Sbragia Way
- 1705 9th St
- 1124 Sbragia Way
- 1110 Xman Way
- 1160 York Way
- 1121 Greenbrae Dr
- 1125 Dodson Way
- 1365 Prospect Ave
- 1345 Plymouth Way
- 1945 4th St Unit 32
- 1945 4th St Unit 33
- 1945 4th St Unit 10
- 2154 Oppio St
- 1940 4th St Unit 20
- 1940 4th St Unit 51
- 1595 York Way
- 1665 London Cir
- 1655 Byrd Dr
- 985 10th St
- 0 N Mccarran Blvd Unit 250052909
- 2340 Logan Way
- 2220 Nelson Way
- 1305 Pyramid Way
- 1530 Chester Square
- 1100 15th St
- 1695 Trabert Way
- 1501 Gault Way
- 1260 Commerce St
- 1799 York Way
- 1864 19th St
- 1080-1098 Rock Blvd
- 1600 I St Unit 2205
- 1600 I St Unit 1305
- 1600 I St Unit 1307
- 1600 I St Unit 2104
- 1600 I St Unit 1306
- 1835 Oddie Blvd
- 1607 H St Unit 1/2
- 1800 Sullivan Ln
- 1539 G St Unit C
