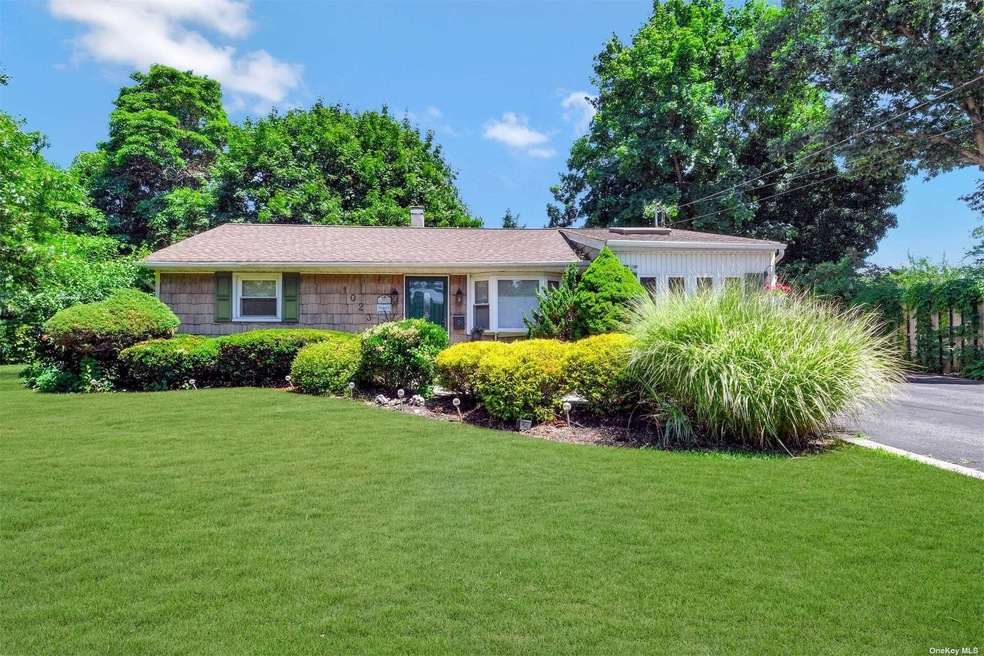
1023 Udall Rd Bay Shore, NY 11706
West Islip NeighborhoodEstimated Value: $557,000 - $591,123
Highlights
- Deck
- Property is near public transit
- Wood Flooring
- West Islip Senior High School Rated 9+
- Ranch Style House
- Full Attic
About This Home
As of October 2022Extremely well-maintained ranch with plenty of upgrades. This lovely home offers composite floors, vaulted ceilings, updated kitchen, newer sliders to rear deck. Updated electric and roof as well. Vaulted ceiling in your large den and kitchen. Floored attic with pull-down stairs for ample storage. Your private yard is fenced in and complete with new composite deck, patio area, storage sheds and mature landscaping. Large driveway. All that and taxes under $10,000.
Last Agent to Sell the Property
Douglas Elliman Real Estate License #40PO1044032 Listed on: 07/15/2022

Home Details
Home Type
- Single Family
Est. Annual Taxes
- $8,146
Year Built
- Built in 1953
Lot Details
- 0.26 Acre Lot
- Private Entrance
- Fenced
- Level Lot
- Sprinkler System
Home Design
- Ranch Style House
- Frame Construction
- Vinyl Siding
Interior Spaces
- Den
- Wood Flooring
Kitchen
- Eat-In Kitchen
- Oven
- Dishwasher
Bedrooms and Bathrooms
- 3 Bedrooms
- 1 Full Bathroom
Laundry
- Dryer
- Washer
Attic
- Full Attic
- Pull Down Stairs to Attic
Parking
- Private Parking
- Driveway
Schools
- Udall Road Middle School
- West Islip Senior High School
Utilities
- Window Unit Cooling System
- 1 Heating Zone
- Baseboard Heating
- Heating System Uses Oil
- Cesspool
- Municipal Trash
Additional Features
- Deck
- Property is near public transit
Community Details
- Park
Listing and Financial Details
- Legal Lot and Block 58 / 0001
- Assessor Parcel Number 0500-312-00-01-00-058-000
Ownership History
Purchase Details
Home Financials for this Owner
Home Financials are based on the most recent Mortgage that was taken out on this home.Similar Homes in Bay Shore, NY
Home Values in the Area
Average Home Value in this Area
Purchase History
| Date | Buyer | Sale Price | Title Company |
|---|---|---|---|
| Stone Ryan | $480,000 | Old Republic Title |
Mortgage History
| Date | Status | Borrower | Loan Amount |
|---|---|---|---|
| Previous Owner | Stone Ryan | $408,000 | |
| Previous Owner | Eppedio Joseph | $293,000 | |
| Previous Owner | Eppedio Joseph | $252,000 | |
| Previous Owner | Eppedio Jacqueline | $91,300 | |
| Previous Owner | Eppedio Jacqueline | $32,062 | |
| Previous Owner | Eppedio Jacqueline | $216,000 | |
| Previous Owner | Eppedio Joseph | $210,000 | |
| Previous Owner | Eppedio Joseph | $125,000 |
Property History
| Date | Event | Price | Change | Sq Ft Price |
|---|---|---|---|---|
| 10/11/2022 10/11/22 | Sold | $480,000 | +5.7% | -- |
| 08/11/2022 08/11/22 | Pending | -- | -- | -- |
| 07/26/2022 07/26/22 | For Sale | $454,000 | -5.4% | -- |
| 07/21/2022 07/21/22 | Off Market | $480,000 | -- | -- |
| 07/15/2022 07/15/22 | For Sale | $454,000 | -- | -- |
Tax History Compared to Growth
Tax History
| Year | Tax Paid | Tax Assessment Tax Assessment Total Assessment is a certain percentage of the fair market value that is determined by local assessors to be the total taxable value of land and additions on the property. | Land | Improvement |
|---|---|---|---|---|
| 2023 | $8,446 | $32,000 | $7,500 | $24,500 |
| 2022 | $7,423 | $32,000 | $7,500 | $24,500 |
| 2021 | $7,423 | $32,000 | $7,500 | $24,500 |
| 2020 | $7,878 | $32,000 | $7,500 | $24,500 |
| 2019 | $7,878 | $0 | $0 | $0 |
| 2018 | -- | $32,000 | $7,500 | $24,500 |
| 2017 | $7,407 | $32,000 | $7,500 | $24,500 |
| 2016 | $7,377 | $32,000 | $7,500 | $24,500 |
| 2015 | -- | $32,000 | $7,500 | $24,500 |
| 2014 | -- | $32,000 | $7,500 | $24,500 |
Agents Affiliated with this Home
-
Alexia Poulos

Seller's Agent in 2022
Alexia Poulos
Douglas Elliman Real Estate
(631) 246-7877
1 in this area
40 Total Sales
-
Carol Acker
C
Seller Co-Listing Agent in 2022
Carol Acker
Douglas Elliman Real Estate
1 in this area
30 Total Sales
-
Lisa Strazzeri

Buyer's Agent in 2022
Lisa Strazzeri
Signature Premier Properties
(516) 660-7243
1 in this area
44 Total Sales
Map
Source: OneKey® MLS
MLS Number: KEY3414892
APN: 0500-312-00-01-00-058-000
- 1017 Fire Island Ave
- 1052 Bay Shore Ave
- 532 Bellmore St
- 12 Stewart St
- 498 Kime Ave
- 900 Bay Shore Ave
- 878 Udall Rd
- 871 Ocean Ave
- 1069 Reilly St
- 553 Rockaway St
- 74 Webster Ave
- 78 Leopold Ave
- 28 W Oakdale St
- 96 Toomey Rd
- 1063 Gridley St
- 24 Haynes Ave
- 75 Harvest Ln
- 1069 Brookdale Ave
- 406 Howells Rd
- 30 W Belmont St
- 1023 Udall Rd
- 1019 Udall Rd
- 1026 Fire Island Ave
- 1022 Fire Island Ave
- 1020 Fire Island Ave
- 1028 Fire Island Ave
- 157 Altmar Ave
- 1017 Udall Rd
- 158 Altmar Ave
- 1018 Fire Island Ave
- 1028 Udall Rd
- 1018 Udall Rd
- 1030 Fire Island Ave
- 1030 Udall Rd
- 153 Altmar Ave
- 1025 Fire Island Ave
- 1023 Fire Island Ave
- 1016 Udall Rd
- 143 4th Ave
- 1016 Fire Island Ave
