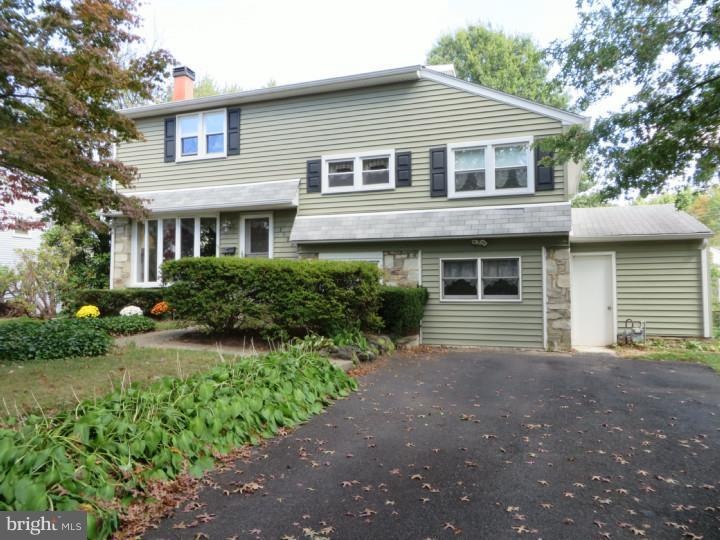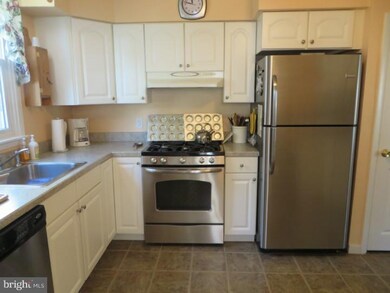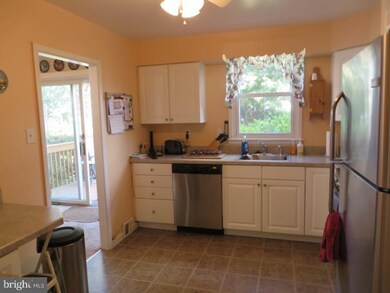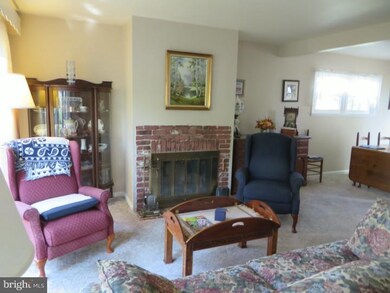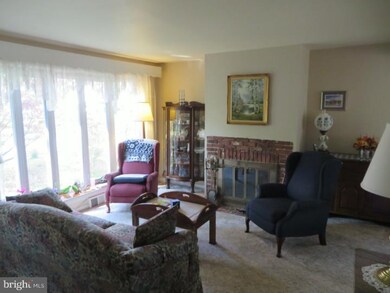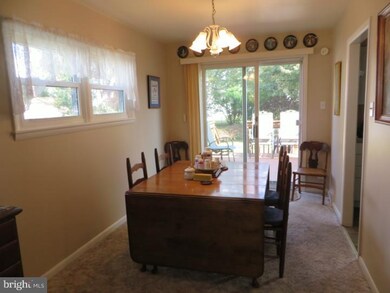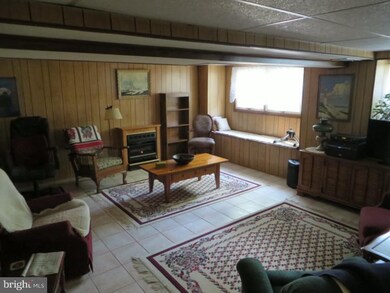
1023 Victoria Rd Warminster, PA 18974
Warminster NeighborhoodHighlights
- Deck
- Wood Flooring
- 2 Fireplaces
- Traditional Architecture
- Attic
- No HOA
About This Home
As of January 2015This expanded split level in the always popular Rosewood Park section is ready for a new family to enjoy !! Owners of nearly 50 years have taken loving care and updated all major systems including roof, heater/CA and electrical. All certs for the Warminster Township U & O are complete and just waiting for inspection (should be complete within the next week). As for the features your buyers are looking for.... This home has them all !!! HUGE MASTER SUITE (16X30) complete with 2 double closets, double window, and master bath with C/T floor, vanity and oversized stall shower !! Expanded FR with C/T floor, double closet, and an unvented gas fireplace (no chimney required). The home also offers HW floors throughout, a second fireplace in the LR, attic AND crawl space for storage, Laundry room with w/d, double laundry tub, and powder room, 15 X 15 deck off the dining room WITH a retractable awning, and a perfect, level 1/4 acre lot !! There is SO much more this home has to offer, just come see for yourself, you will NOT be disappointed !!!
Last Agent to Sell the Property
Realty One Group Supreme License #RS196519L Listed on: 10/03/2014

Home Details
Home Type
- Single Family
Est. Annual Taxes
- $3,964
Year Built
- Built in 1956
Lot Details
- 10,125 Sq Ft Lot
- Lot Dimensions are 75x135
- Level Lot
- Back and Front Yard
- Property is in good condition
- Property is zoned R2
Parking
- Driveway
Home Design
- Traditional Architecture
- Split Level Home
- Shingle Roof
- Vinyl Siding
Interior Spaces
- 1,800 Sq Ft Home
- Ceiling Fan
- 2 Fireplaces
- Brick Fireplace
- Gas Fireplace
- Family Room
- Living Room
- Dining Room
- Attic
Kitchen
- Self-Cleaning Oven
- Built-In Range
- Dishwasher
- Disposal
Flooring
- Wood
- Wall to Wall Carpet
- Tile or Brick
Bedrooms and Bathrooms
- 4 Bedrooms
- En-Suite Primary Bedroom
- En-Suite Bathroom
- Walk-in Shower
Laundry
- Laundry Room
- Laundry on lower level
Outdoor Features
- Deck
Schools
- Willow Dale Elementary School
- Log College Middle School
- William Tennent High School
Utilities
- Forced Air Heating and Cooling System
- Heating System Uses Gas
- 100 Amp Service
- Natural Gas Water Heater
- Cable TV Available
Community Details
- No Home Owners Association
- Rosewood Park Subdivision
Listing and Financial Details
- Tax Lot 076
- Assessor Parcel Number 49-010-076
Ownership History
Purchase Details
Home Financials for this Owner
Home Financials are based on the most recent Mortgage that was taken out on this home.Purchase Details
Similar Home in Warminster, PA
Home Values in the Area
Average Home Value in this Area
Purchase History
| Date | Type | Sale Price | Title Company |
|---|---|---|---|
| Deed | $283,500 | None Available | |
| Quit Claim Deed | -- | -- |
Mortgage History
| Date | Status | Loan Amount | Loan Type |
|---|---|---|---|
| Open | $269,325 | New Conventional |
Property History
| Date | Event | Price | Change | Sq Ft Price |
|---|---|---|---|---|
| 05/10/2025 05/10/25 | Pending | -- | -- | -- |
| 05/05/2025 05/05/25 | For Sale | $535,000 | +88.7% | $297 / Sq Ft |
| 01/23/2015 01/23/15 | Sold | $283,500 | -2.2% | $158 / Sq Ft |
| 12/10/2014 12/10/14 | Pending | -- | -- | -- |
| 11/03/2014 11/03/14 | Price Changed | $289,900 | -3.3% | $161 / Sq Ft |
| 10/03/2014 10/03/14 | For Sale | $299,900 | -- | $167 / Sq Ft |
Tax History Compared to Growth
Tax History
| Year | Tax Paid | Tax Assessment Tax Assessment Total Assessment is a certain percentage of the fair market value that is determined by local assessors to be the total taxable value of land and additions on the property. | Land | Improvement |
|---|---|---|---|---|
| 2024 | $5,150 | $24,400 | $5,000 | $19,400 |
| 2023 | $4,991 | $24,400 | $5,000 | $19,400 |
| 2022 | $4,885 | $24,400 | $5,000 | $19,400 |
| 2021 | $4,771 | $24,400 | $5,000 | $19,400 |
| 2020 | $4,704 | $24,400 | $5,000 | $19,400 |
| 2019 | $4,454 | $24,400 | $5,000 | $19,400 |
| 2018 | $4,348 | $24,400 | $5,000 | $19,400 |
| 2017 | $4,220 | $24,400 | $5,000 | $19,400 |
| 2016 | $4,220 | $24,400 | $5,000 | $19,400 |
| 2015 | $4,149 | $24,400 | $5,000 | $19,400 |
| 2014 | $4,149 | $24,400 | $5,000 | $19,400 |
Agents Affiliated with this Home
-
S. Dave Hudson

Seller's Agent in 2025
S. Dave Hudson
New Day
(215) 917-0580
48 Total Sales
-
Mark Lohr
M
Seller's Agent in 2015
Mark Lohr
Realty One Group Supreme
(215) 317-3271
1 in this area
21 Total Sales
-
Barb Matty Matyszczak

Buyer's Agent in 2015
Barb Matty Matyszczak
RE/MAX
(215) 219-2767
6 in this area
138 Total Sales
Map
Source: Bright MLS
MLS Number: 1003106356
APN: 49-010-076
- 130 Wiltshire Ln
- 869 Primrose Dr
- 124 Wallace Dr
- 1123 W County Line Rd
- 857 W County Line Rd
- 401 Aspen Ln
- 1274 Beverly Rd
- 508 Sherwood Ln
- 220 Cypress Ln
- 275 Magnolia Rd
- 245 Wellington Dr
- 438 Chestnut Rd
- 29 Maurice Ln
- L:26 Street Rd
- 130 Horseshoe Ln
- 108 Tamarack Cir
- 18 Linda Ln
- 1334 Mallard Cir
- 603 Liberty Ridge Rd
- 605 Liberty Ridge Rd
