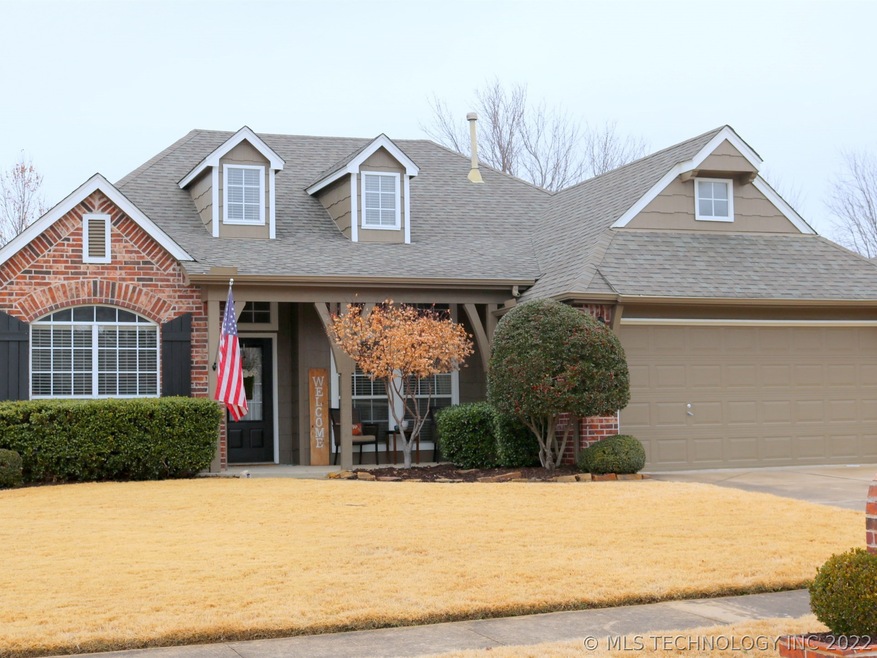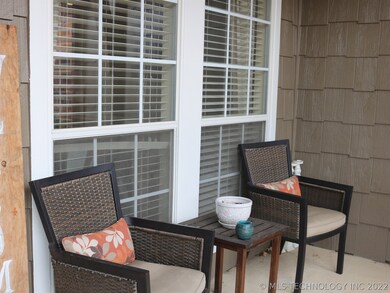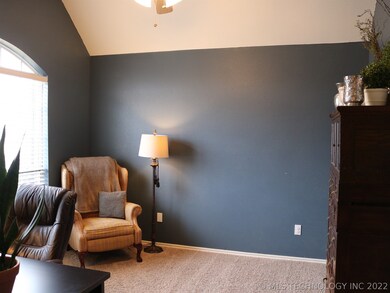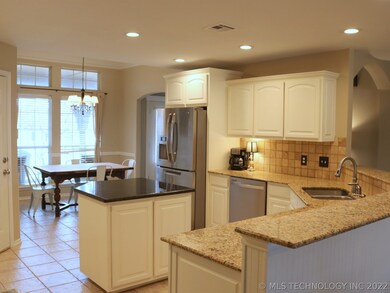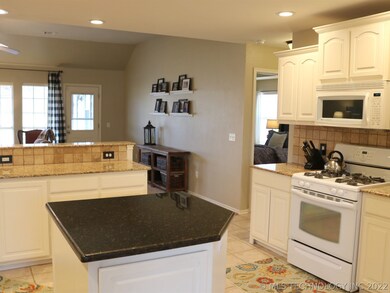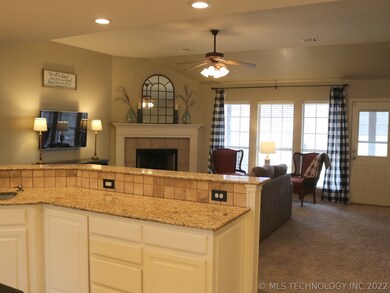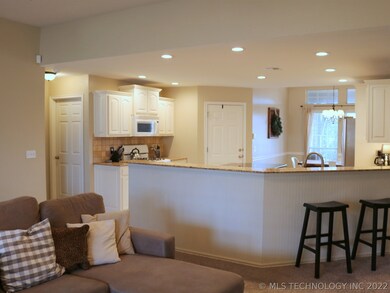
Estimated Value: $301,027 - $316,000
Highlights
- Vaulted Ceiling
- Granite Countertops
- Hiking Trails
- Jenks West Elementary School Rated A
- Covered patio or porch
- 2 Car Attached Garage
About This Home
As of April 2019Immaculate, light & bright 3 bedroom, 2 bath home in a popular Jenks West neighborhood. Vaulted bonus room can be an office, playroom, or formal dining rm. Split bedroom plan also features large, open family room with corner fireplace. Chef's kitchen includes granite counters w/contrasting island. Master bedroom can accommodate king sized furniture. Recent interior & exterior paint, light & plumbing fixtures, fence, French drain. Great covered front porch. Neighborhood playground and trails.
Home Details
Home Type
- Single Family
Est. Annual Taxes
- $2,625
Year Built
- Built in 2001
Lot Details
- 8,986 Sq Ft Lot
- South Facing Home
- Property is Fully Fenced
- Privacy Fence
- Landscaped
HOA Fees
- $10 Monthly HOA Fees
Parking
- 2 Car Attached Garage
Home Design
- Brick Exterior Construction
- Slab Foundation
- Frame Construction
- Fiberglass Roof
- Asphalt
Interior Spaces
- 1,929 Sq Ft Home
- 1-Story Property
- Vaulted Ceiling
- Ceiling Fan
- Wood Burning Fireplace
- Fireplace With Glass Doors
- Gas Log Fireplace
- Insulated Windows
- Aluminum Window Frames
- Dryer
Kitchen
- Oven
- Gas Range
- Microwave
- Dishwasher
- Granite Countertops
- Disposal
Flooring
- Carpet
- Tile
Bedrooms and Bathrooms
- 3 Bedrooms
- 2 Full Bathrooms
Home Security
- Security System Owned
- Fire and Smoke Detector
Eco-Friendly Details
- Energy-Efficient Windows
Outdoor Features
- Covered patio or porch
- Arbor
- Rain Gutters
Schools
- West Elementary School
- Jenks Middle School
- Jenks High School
Utilities
- Zoned Heating and Cooling
- Heating System Uses Gas
- Gas Water Heater
- Phone Available
- Cable TV Available
Listing and Financial Details
- Home warranty included in the sale of the property
Community Details
Overview
- Churchill Park B6 13 Subdivision
Recreation
- Park
- Hiking Trails
Ownership History
Purchase Details
Home Financials for this Owner
Home Financials are based on the most recent Mortgage that was taken out on this home.Purchase Details
Home Financials for this Owner
Home Financials are based on the most recent Mortgage that was taken out on this home.Purchase Details
Home Financials for this Owner
Home Financials are based on the most recent Mortgage that was taken out on this home.Purchase Details
Home Financials for this Owner
Home Financials are based on the most recent Mortgage that was taken out on this home.Purchase Details
Home Financials for this Owner
Home Financials are based on the most recent Mortgage that was taken out on this home.Similar Homes in Jenks, OK
Home Values in the Area
Average Home Value in this Area
Purchase History
| Date | Buyer | Sale Price | Title Company |
|---|---|---|---|
| Hamilton Bryan Reese | $200,000 | Closing Title Company | |
| Cartus Financial Corporation | $200,000 | Oklahoma City Abstract & Ttl | |
| Kreutzer Jordan R | $179,000 | Firstitle & Abstract Svcs In | |
| Meister Tobias Corbin | $148,000 | Frisco Title Corporation | |
| Terra Nova Properties Llc | $28,500 | -- |
Mortgage History
| Date | Status | Borrower | Loan Amount |
|---|---|---|---|
| Open | Hamilton Bryan Reese | $180,880 | |
| Closed | Hamilton Bryan Reese | $182,250 | |
| Previous Owner | Hamilton Bryan Reese | $182,250 | |
| Previous Owner | Kreutzer Jordan R | $170,050 | |
| Previous Owner | Meister Tobias Corbin | $118,400 | |
| Previous Owner | Terra Nova Properties Llc | $111,850 |
Property History
| Date | Event | Price | Change | Sq Ft Price |
|---|---|---|---|---|
| 04/09/2019 04/09/19 | Sold | $200,000 | -3.8% | $104 / Sq Ft |
| 01/20/2019 01/20/19 | Pending | -- | -- | -- |
| 01/20/2019 01/20/19 | For Sale | $207,900 | +16.1% | $108 / Sq Ft |
| 09/30/2014 09/30/14 | Sold | $179,000 | -0.5% | $93 / Sq Ft |
| 07/03/2014 07/03/14 | Pending | -- | -- | -- |
| 07/03/2014 07/03/14 | For Sale | $179,900 | -- | $93 / Sq Ft |
Tax History Compared to Growth
Tax History
| Year | Tax Paid | Tax Assessment Tax Assessment Total Assessment is a certain percentage of the fair market value that is determined by local assessors to be the total taxable value of land and additions on the property. | Land | Improvement |
|---|---|---|---|---|
| 2024 | $2,844 | $23,040 | $2,331 | $20,709 |
| 2023 | $2,844 | $23,340 | $2,545 | $20,795 |
| 2022 | $2,784 | $21,660 | $2,791 | $18,869 |
| 2021 | $2,735 | $21,000 | $2,706 | $18,294 |
| 2020 | $2,674 | $21,000 | $2,706 | $18,294 |
| 2019 | $2,736 | $21,336 | $2,835 | $18,501 |
| 2018 | $2,754 | $21,336 | $2,835 | $18,501 |
| 2017 | $2,625 | $20,675 | $2,747 | $17,928 |
| 2016 | $2,562 | $19,690 | $2,715 | $16,975 |
| 2015 | $2,610 | $19,690 | $2,715 | $16,975 |
| 2014 | -- | $16,762 | $2,715 | $14,047 |
Agents Affiliated with this Home
-
Linda Magnusson

Seller's Agent in 2019
Linda Magnusson
McGraw, REALTORS
(918) 698-7447
3 in this area
72 Total Sales
-
Sueanne Boggs
S
Buyer's Agent in 2019
Sueanne Boggs
Coldwell Banker Select
(918) 638-5387
40 Total Sales
-
L
Seller's Agent in 2014
Laura Lawrence
Inactive Office
(918) 851-2422
Map
Source: MLS Technology
MLS Number: 1902234
APN: 60541-82-36-54800
- 1021 W 117th St S
- 10613 S Holley St
- 11220 S Fir Ave
- 11212 S Fir Ave
- 11225 S Fir Ave
- 1405 W 118th St S
- 11908 S Forest Place
- 11521 S Locust Ave
- 11709 S Forest Ct
- 11395 S Juniper St
- 119 W 119th St
- 698 W 113th Ct S
- 682 W 113th Ct S
- 1414 W 114th St S
- 11413 S Nandina Place
- 3320 W Jamestown Ct S
- 11261 S Fir Ave
- 11265 S Fir Ave
- 11257 S Fir Ave
- 11249 S Fir Ave
- 1023 W 118th St S
- 1019 W 118th St S
- 1027 W 118th St S
- 1015 W 118th St S
- 11717 S Ivy St
- 11714 S Holley Ct
- 1030 W 118th St S
- 1026 W 118th St S
- 1011 W 118th St S
- 11718 S Holley Ct
- 1034 W 118th St S
- 11713 S Ivy St
- 1022 W 118th St S
- 11736 S Ivy St
- 11740 S Ivy St
- 1102 W 117th Place S
- 1018 W 118th St S
- 11802 S Ivy St
- 1007 W 118th St S
- 11709 S Ivy St
