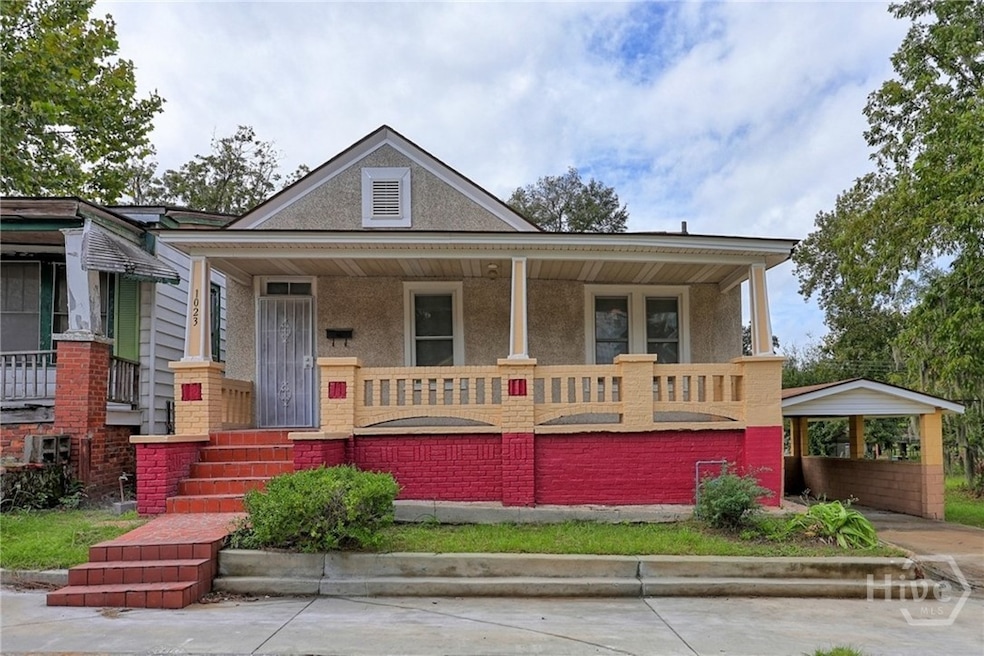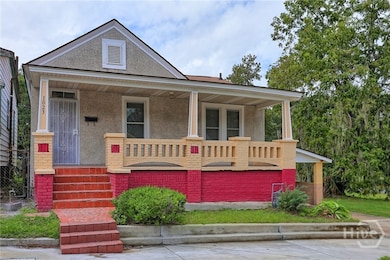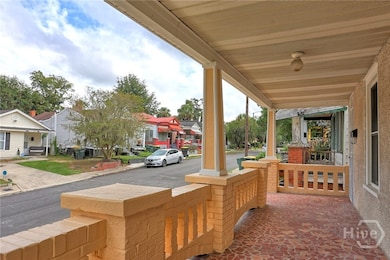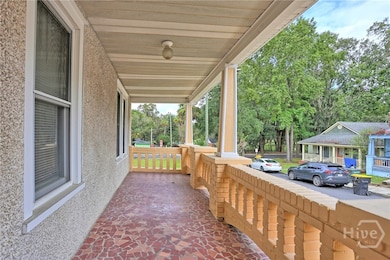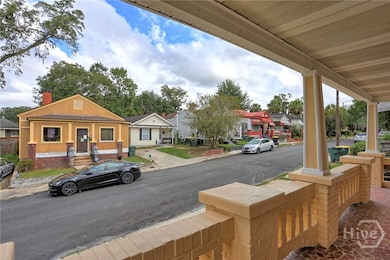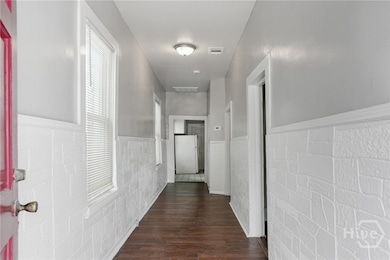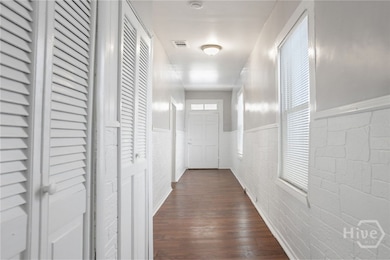1023 W 37th St Savannah, GA 31415
Cuyler-Brownsville NeighborhoodEstimated payment $1,390/month
Highlights
- 11,962 Sq Ft lot
- Traditional Architecture
- No HOA
- Clubhouse
- Park or Greenbelt View
- Community Pool
About This Home
GO AND SHOW!! No Money Down with a lease-purchase agreement at $2350 a month. Charming Circa 1939 home located in the Historic Cuyler-Brownville District. Just steps from Laurel Grove South and surrounded by classic cottages of the era, this property sits amid the energy of Savannah’s vibrant downtown neighborhoods. Recently updated, the home features a brand-new HVAC system, new flooring and subflooring throughout, fresh interior paint, newer energy-efficient windows with blinds, and a newer roof adds to the home’s appeal and durability. Constructed with a solid masonry exterior, this cottage is move-in ready and awaiting its next owner. The fenced backyard provides privacy, and the home’s elevated position sits well above Kollock Street, which leads directly to the main gates of the historic Laurel Grove South Cemetery below.
Home Details
Home Type
- Single Family
Est. Annual Taxes
- $898
Year Built
- Built in 1939
Lot Details
- 0.27 Acre Lot
- No Unit Above or Below
- Fenced Yard
- Wood Fence
- Property is zoned TR1
Home Design
- Traditional Architecture
- Brick Exterior Construction
- Pillar, Post or Pier Foundation
- Block Foundation
- Composition Roof
Interior Spaces
- 1,026 Sq Ft Home
- 1-Story Property
- Double Pane Windows
- Park or Greenbelt Views
- Crawl Space
- Pull Down Stairs to Attic
Kitchen
- Oven
- Range
Bedrooms and Bathrooms
- 3 Bedrooms
- 1 Full Bathroom
Outdoor Features
- Courtyard
- Front Porch
Schools
- Hodge Elementary School
- Derenne Middle School
- Beach High School
Utilities
- Central Heating and Cooling System
- Underground Utilities
- 220 Volts
- 110 Volts
- Gas Water Heater
- Cable TV Available
Additional Features
- Energy-Efficient Windows
- Property is near schools
Listing and Financial Details
- Assessor Parcel Number 2006712011
Community Details
Overview
- No Home Owners Association
- Cuyler Brownville P N C Dis Subdivision
Amenities
- Shops
- Clubhouse
Recreation
- Tennis Courts
- Community Playground
- Community Pool
- Park
- Trails
Map
Home Values in the Area
Average Home Value in this Area
Tax History
| Year | Tax Paid | Tax Assessment Tax Assessment Total Assessment is a certain percentage of the fair market value that is determined by local assessors to be the total taxable value of land and additions on the property. | Land | Improvement |
|---|---|---|---|---|
| 2025 | $2,561 | $49,160 | $16,000 | $33,160 |
| 2024 | $2,561 | $44,080 | $13,000 | $31,080 |
| 2023 | $375 | $30,760 | $3,600 | $27,160 |
| 2022 | $343 | $28,080 | $3,600 | $24,480 |
| 2021 | $1,203 | $25,240 | $3,600 | $21,640 |
| 2020 | $801 | $18,080 | $3,600 | $14,480 |
| 2019 | $803 | $18,080 | $3,600 | $14,480 |
| 2018 | $513 | $16,240 | $3,600 | $12,640 |
| 2017 | $428 | $14,600 | $1,520 | $13,080 |
| 2016 | $424 | $14,520 | $1,520 | $13,000 |
| 2015 | $626 | $15,000 | $1,520 | $13,480 |
| 2014 | $944 | $16,800 | $0 | $0 |
Property History
| Date | Event | Price | List to Sale | Price per Sq Ft | Prior Sale |
|---|---|---|---|---|---|
| 10/30/2025 10/30/25 | Price Changed | $249,000 | -3.9% | $243 / Sq Ft | |
| 10/09/2025 10/09/25 | For Sale | $259,000 | +26.3% | $252 / Sq Ft | |
| 08/15/2025 08/15/25 | Sold | $205,000 | -18.0% | $200 / Sq Ft | View Prior Sale |
| 07/28/2025 07/28/25 | Pending | -- | -- | -- | |
| 06/06/2025 06/06/25 | For Sale | $250,000 | -- | $244 / Sq Ft |
Purchase History
| Date | Type | Sale Price | Title Company |
|---|---|---|---|
| Quit Claim Deed | -- | -- | |
| Limited Warranty Deed | $205,000 | -- | |
| Quit Claim Deed | -- | -- | |
| Administrators Deed | -- | -- | |
| Quit Claim Deed | -- | -- | |
| Quit Claim Deed | -- | -- | |
| Quit Claim Deed | -- | -- | |
| Interfamily Deed Transfer | -- | -- |
Mortgage History
| Date | Status | Loan Amount | Loan Type |
|---|---|---|---|
| Open | $230,000 | New Conventional |
Source: Savannah Multi-List Corporation
MLS Number: SA341290
APN: 2006712011
- 1036 W 38th St
- 902 W 36th St
- 2120 Bulloch St Unit 2120
- 2120 Bulloch St Unit 2122
- 810 W 38th St Unit 810
- 810 W 38th St Unit 816
- 810 W 38th St Unit 812
- 810 W 38th St Unit 814
- 728 W 39th St
- 1022 W 41st St
- 601 W 37th St Unit B
- 516 W 38th St
- 1002 W 44th St
- 651 W 42nd St
- 617 W 41st St
- 514 W 32nd St
- 312 W 37th St Unit c
- 1003 W 46th St
- 1129 Darwin St
- 1501 Montgomery St
