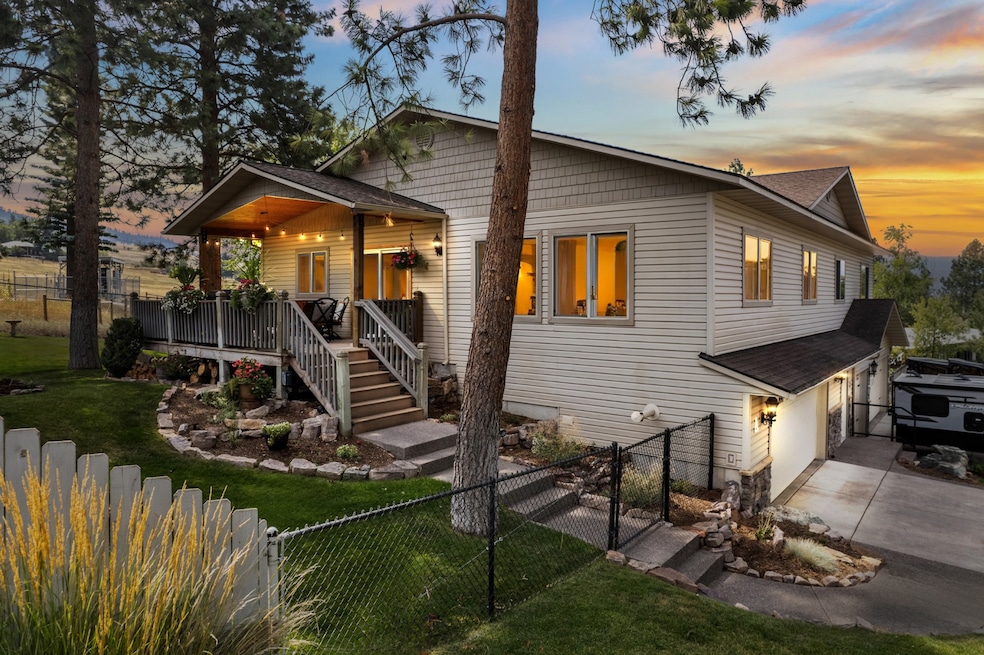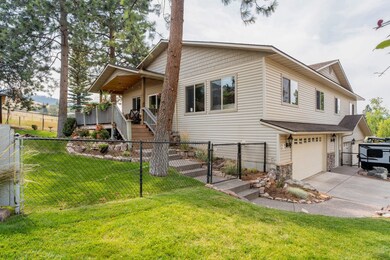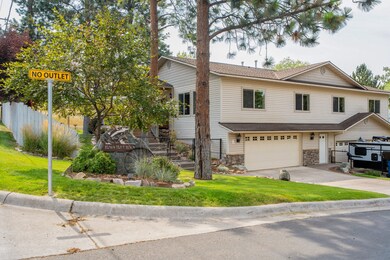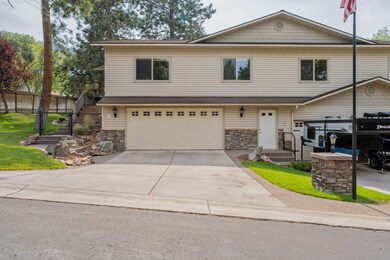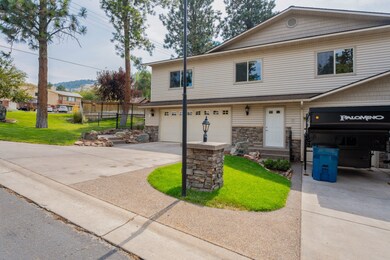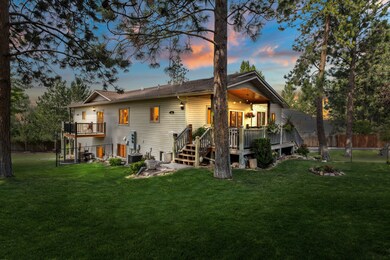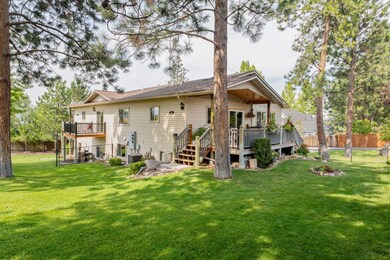1023 Whitaker Dr Unit A Missoula, MT 59803
Farviews - Pattee Canyon NeighborhoodEstimated payment $3,565/month
Highlights
- City View
- Deck
- Cul-De-Sac
- Lewis & Clark School Rated A-
- Covered Patio or Porch
- 2 Car Attached Garage
About This Home
Welcome to 1023 Whitaker Drive Unit A, a beautifully updated townhome-style condominium. Set against one of Missoula's most iconic ranches, this home enjoys a stunning natural backdrop with views of Lolo Peak, Mount Sentinel, and Snowbowl. Inside, the main level offers an inviting open-concept layout filled with thoughtful updates and comfortable living spaces. Here you'll find 2 bedrooms and 2 bathrooms, including a remodeled kitchen with new cabinetry, quartz countertops, and a seamless connection to the dining and living areas. Beautiful tile mixed with hickory floors and trim span throughout the main level, while the bathrooms have been enhanced with granite countertops and quality finishes. The lower level expands the living space with an additional 1 bedroom and 1 full bathroom, a generous family room, and a laundry area. From here, you have direct access to the oversized, heated two-car garage. This garage also features a versatile bonus space that works perfectly for storage, a workshop, or even a home gym. One of the most appealing features of this property is the outdoor setting. Mature ponderosa pines frame the landscaped yard, creating privacy and a sense of Montana's natural beauty. Start your mornings with coffee on the covered deck as the sun rises over Mount Sentinel, or unwind in the evenings while soaking in the peaceful surroundings. From this location, you can walk out your door and within minutes be golfing at Highlands Golf Course, exploring the growing Dean Stone Mountain trail system, or biking and hiking nearby. All this, plus a short drive to the conveniences of downtown Missoula. This townhome-style condo truly lives like a single-family residence. With its updated interior, fully fenced yard, and unbeatable setting, 1023 Whitaker Drive Unit A is ready to welcome you home.
Listing Agent
ERA Lambros Real Estate Missoula License #RRE-RBS-LIC-109611 Listed on: 08/27/2025
Property Details
Home Type
- Condominium
Est. Annual Taxes
- $4,636
Year Built
- Built in 2003
Lot Details
- Cul-De-Sac
- Chain Link Fence
- Landscaped
- Gentle Sloping Lot
- Sprinkler System
- Back Yard
HOA Fees
- $180 Monthly HOA Fees
Parking
- 2 Car Attached Garage
- Additional Parking
- On-Street Parking
Property Views
- City
- Mountain
- Valley
Home Design
- 2,120 Sq Ft Home
- Poured Concrete
- Asphalt Roof
- Vinyl Siding
Kitchen
- Oven or Range
- Microwave
- Dishwasher
Bedrooms and Bathrooms
- 3 Bedrooms
- Walk-In Closet
Home Security
Outdoor Features
- Deck
- Covered Patio or Porch
- Shed
Utilities
- Forced Air Heating and Cooling System
- Heating System Uses Gas
- High Speed Internet
- Cable TV Available
Additional Features
- Finished Basement
Listing and Financial Details
- Assessor Parcel Number 04209305101047001
Community Details
Overview
- Association fees include insurance, sewer, water
- Brown Trout Condominiums Association
Security
- Carbon Monoxide Detectors
- Fire and Smoke Detector
Map
Home Values in the Area
Average Home Value in this Area
Tax History
| Year | Tax Paid | Tax Assessment Tax Assessment Total Assessment is a certain percentage of the fair market value that is determined by local assessors to be the total taxable value of land and additions on the property. | Land | Improvement |
|---|---|---|---|---|
| 2025 | $5,484 | $526,456 | $119,306 | $407,150 |
| 2024 | $5,258 | $432,126 | $61,296 | $370,830 |
| 2023 | $5,070 | $432,126 | $61,296 | $370,830 |
| 2022 | $4,278 | $314,546 | $0 | $0 |
| 2021 | $3,821 | $314,546 | $0 | $0 |
| 2020 | $3,880 | $294,443 | $0 | $0 |
| 2019 | $3,868 | $294,443 | $0 | $0 |
| 2018 | $3,894 | $288,600 | $0 | $0 |
| 2017 | $3,926 | $288,600 | $0 | $0 |
| 2016 | $3,707 | $291,750 | $0 | $0 |
| 2015 | $3,345 | $285,130 | $0 | $0 |
Property History
| Date | Event | Price | List to Sale | Price per Sq Ft |
|---|---|---|---|---|
| 02/05/2026 02/05/26 | Price Changed | $584,000 | -1.7% | $275 / Sq Ft |
| 10/23/2025 10/23/25 | Price Changed | $594,000 | -0.8% | $280 / Sq Ft |
| 08/27/2025 08/27/25 | For Sale | $599,000 | -- | $283 / Sq Ft |
Purchase History
| Date | Type | Sale Price | Title Company |
|---|---|---|---|
| Interfamily Deed Transfer | -- | None Available | |
| Warranty Deed | -- | Insured Titles Llc |
Mortgage History
| Date | Status | Loan Amount | Loan Type |
|---|---|---|---|
| Open | $55,000 | Credit Line Revolving | |
| Open | $260,000 | Commercial |
Source: Montana Regional MLS
MLS Number: 30056475
APN: 04-2093-05-1-01-04-7001
- 925 Parkview Way
- 140 Fairway Dr
- 716 Spanish Peaks Dr
- 5218 Laree Ct
- 310 Spanish Peaks Dr
- 901 Ben Hogan Dr
- 1133 Pacific Dr
- 1246 Colter Ct
- 612 High Park Way
- 1145 Pacific Dr
- 3800 S Russell St
- 3800 S Russell St Unit 1A
- 1645 Shadow Ln
- 4607 Hillview Way
- 3711 Bellecrest Dr
- 405 Agnes Ave
- 1765 Cyprus Ct
- Nhn Hillview Way
- 3 Rosebud Ln
- 211 Benton Ave
- 509 Westview Dr
- 2335 55th St
- 130 W Kent Ave
- 1847 W Sussex Ave
- 2111 W Sussex Ave Unit B
- 2414 Eaton St Unit Bottom Unit
- 2700 Bluebell Dr Unit 2700 Bluebell Dr Missoula
- 1910 Strand Ave Unit 101
- 1028 Longstaff St Unit 1
- 2145 S 11th St W
- 1626 S 5th St W Unit 1
- 301 Kiwanis St
- 305 E Front St
- 155 N California St
- 1580 Milwaukee Way
- 1822 Wyoming St Unit A
- 1720 Peggio Ln
- 1500 Stoddard St
- 1510 Cooley St
- 1420 Worden Ave Unit Worden
Ask me questions while you tour the home.
