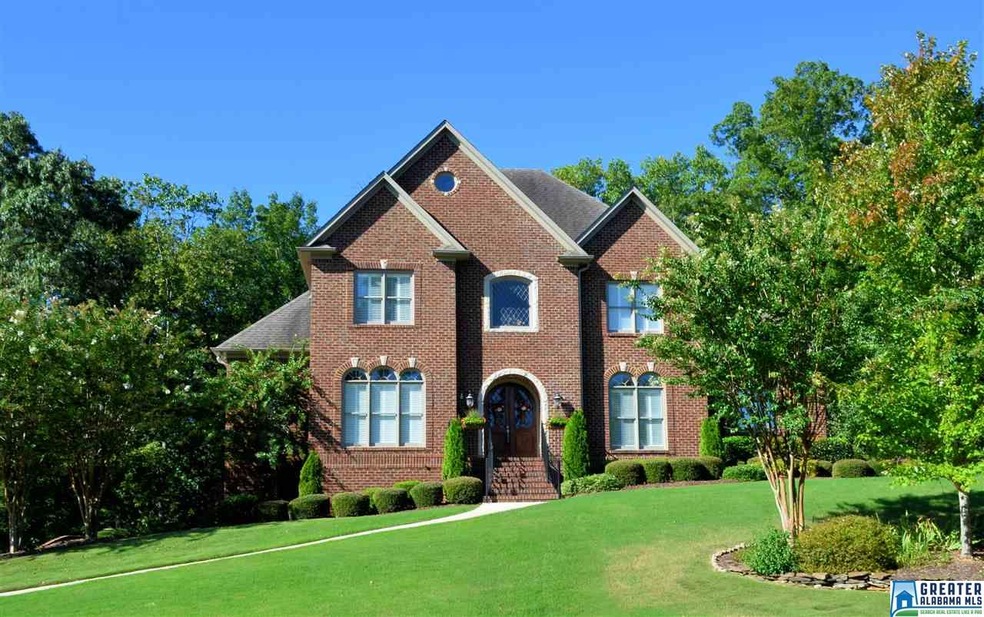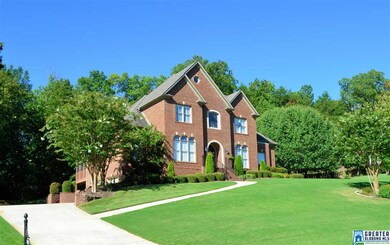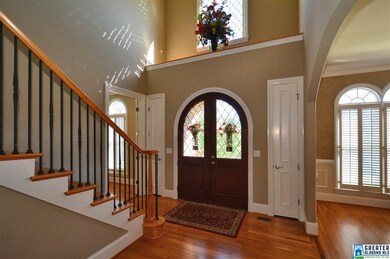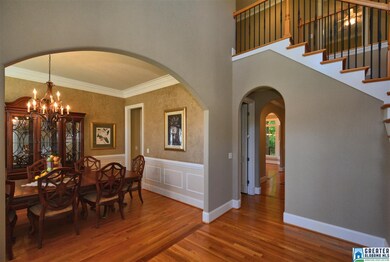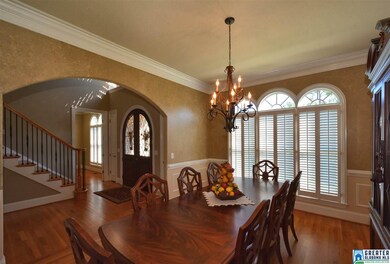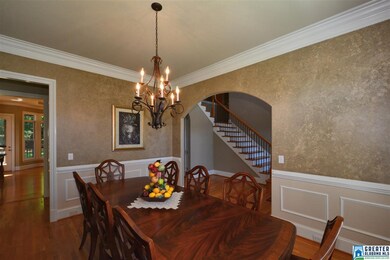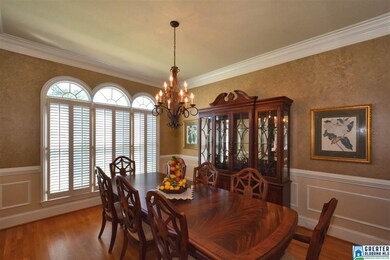
1023 Williams Trace Birmingham, AL 35242
Highlights
- In Ground Pool
- Wind Turbine Power
- Pond
- Inverness Elementary School Rated A
- Screened Deck
- Wood Flooring
About This Home
As of November 2020BEAUTIFULLY DESIGNED HOME ON DESIRABLE WILLIAMS TRACE OFFERS OPEN FLOORPLAN AND TRANQUIL SETTING! Lots of natural light, open floorplan kitchen to family room, 10' ceilings on the main level, 9' ceilings up, and arched openings all add to that spacious feel. Kitchen has granite, stainless appliances, large breakfast area, two pantries, new dishwasher, new sink and faucet. Formal living room has doors to close if home office is needed. Master bedroom suite on main, 4 possible bedrooms upstairs or 3 with bonus. Fabulous screened in porch and open deck overlook private backyard with separate patio for outdoor seating and entertaining. Plantation shutters. Upper AC replaced 1 yr, main level 3 yrs. Full unfinished basement ready for expansion, has room now to park 4 cars. Neighborhood swim/tennis club with great pool and over 20 tennis courts (require separate membership). Inverness/Oak Mtn. Schools! HURRY ON THIS ONE!
Home Details
Home Type
- Single Family
Est. Annual Taxes
- $3,179
Year Built
- 2003
HOA Fees
- $15 Monthly HOA Fees
Parking
- 2 Car Garage
- Basement Garage
- Side Facing Garage
Interior Spaces
- 1.5-Story Property
- Central Vacuum
- Crown Molding
- Smooth Ceilings
- Ceiling Fan
- Recessed Lighting
- Ventless Fireplace
- Gas Fireplace
- Double Pane Windows
- Window Treatments
- Family Room with Fireplace
- Dining Room
- Den
- Bonus Room
- Screened Porch
- Pull Down Stairs to Attic
Kitchen
- Breakfast Bar
- Convection Oven
- Electric Oven
- Gas Cooktop
- Built-In Microwave
- Dishwasher
- Stainless Steel Appliances
- Kitchen Island
- Stone Countertops
- Disposal
Flooring
- Wood
- Carpet
- Tile
Bedrooms and Bathrooms
- 5 Bedrooms
- Primary Bedroom on Main
- Walk-In Closet
- Split Vanities
- Hydromassage or Jetted Bathtub
- Bathtub and Shower Combination in Primary Bathroom
- Separate Shower
- Linen Closet In Bathroom
Laundry
- Laundry Room
- Laundry on main level
- Sink Near Laundry
- Electric Dryer Hookup
Unfinished Basement
- Basement Fills Entire Space Under The House
- Stubbed For A Bathroom
- Natural lighting in basement
Outdoor Features
- In Ground Pool
- Swimming Allowed
- Pond
- Screened Deck
- Patio
- Exterior Lighting
Utilities
- Central Heating and Cooling System
- Heating System Uses Gas
- Underground Utilities
- Gas Water Heater
Additional Features
- Wind Turbine Power
- Few Trees
Listing and Financial Details
- Assessor Parcel Number 03-9-30-0-002-001.229
Community Details
Overview
- Eddleman Association
Recreation
- Tennis Courts
- Community Pool
Ownership History
Purchase Details
Home Financials for this Owner
Home Financials are based on the most recent Mortgage that was taken out on this home.Purchase Details
Home Financials for this Owner
Home Financials are based on the most recent Mortgage that was taken out on this home.Purchase Details
Purchase Details
Home Financials for this Owner
Home Financials are based on the most recent Mortgage that was taken out on this home.Purchase Details
Similar Homes in Birmingham, AL
Home Values in the Area
Average Home Value in this Area
Purchase History
| Date | Type | Sale Price | Title Company |
|---|---|---|---|
| Warranty Deed | $589,000 | None Available | |
| Deed | -- | -- | |
| Warranty Deed | $500,000 | None Available | |
| Survivorship Deed | $486,900 | -- | |
| Warranty Deed | $75,000 | -- | |
| Warranty Deed | $75,000 | -- |
Mortgage History
| Date | Status | Loan Amount | Loan Type |
|---|---|---|---|
| Open | $289,000 | New Conventional | |
| Previous Owner | $250,000 | No Value Available | |
| Previous Owner | -- | No Value Available | |
| Previous Owner | $34,000 | Stand Alone Second | |
| Previous Owner | $359,650 | Fannie Mae Freddie Mac | |
| Previous Owner | $33,000 | Credit Line Revolving | |
| Previous Owner | $388,000 | Unknown | |
| Previous Owner | $383,900 | Unknown |
Property History
| Date | Event | Price | Change | Sq Ft Price |
|---|---|---|---|---|
| 11/02/2020 11/02/20 | Sold | $589,000 | -1.7% | $126 / Sq Ft |
| 09/21/2020 09/21/20 | For Sale | $599,000 | +15.6% | $128 / Sq Ft |
| 09/29/2016 09/29/16 | Sold | $518,000 | -1.3% | $137 / Sq Ft |
| 09/04/2016 09/04/16 | Pending | -- | -- | -- |
| 08/10/2016 08/10/16 | For Sale | $525,000 | -- | $139 / Sq Ft |
Tax History Compared to Growth
Tax History
| Year | Tax Paid | Tax Assessment Tax Assessment Total Assessment is a certain percentage of the fair market value that is determined by local assessors to be the total taxable value of land and additions on the property. | Land | Improvement |
|---|---|---|---|---|
| 2024 | $3,179 | $72,240 | $0 | $0 |
| 2023 | $3,048 | $70,200 | $0 | $0 |
| 2022 | $2,888 | $66,560 | $0 | $0 |
| 2021 | $2,445 | $56,500 | $0 | $0 |
| 2020 | $2,281 | $52,780 | $0 | $0 |
| 2019 | $2,153 | $49,860 | $0 | $0 |
| 2017 | $2,076 | $48,120 | $0 | $0 |
| 2015 | $1,994 | $46,260 | $0 | $0 |
| 2014 | $1,945 | $45,140 | $0 | $0 |
Agents Affiliated with this Home
-
Laurie Valentine

Seller's Agent in 2020
Laurie Valentine
RealtySouth
(205) 329-4655
4 in this area
141 Total Sales
-
T
Buyer's Agent in 2020
Tommy Sanders
ERA King Real Estate Vestavia
-
Melissa Wise

Seller's Agent in 2016
Melissa Wise
RealtySouth
(205) 520-3878
8 in this area
52 Total Sales
Map
Source: Greater Alabama MLS
MLS Number: 759406
APN: 03-9-30-0-002-001-229
- 1010 Warrington Cir
- 2096 Brook Highland Ridge
- 4227 Ashington Dr
- 1712 Wingfield Cir
- 2080 Brook Highland Ridge
- 1645 Wingfield Dr
- 1616 Wingfield Trace
- 4100 Kinross Cir
- 3071 Somerset Trace
- 243 Courtside Dr Unit 45
- 3213 Brook Highland Trace
- 2552 Magnolia Place
- 5330 Meadowlark Ln
- 2047 Stone Brook Dr
- 45183 Portobello Rd Unit 183
- 43201 Portobello Rd Unit 43201
- 145 Brook Highland Cove
- 4401 Sicard Hollow Rd
- 35198 Portobello Rd Unit 198
- 1804 Stone Brook Ln
