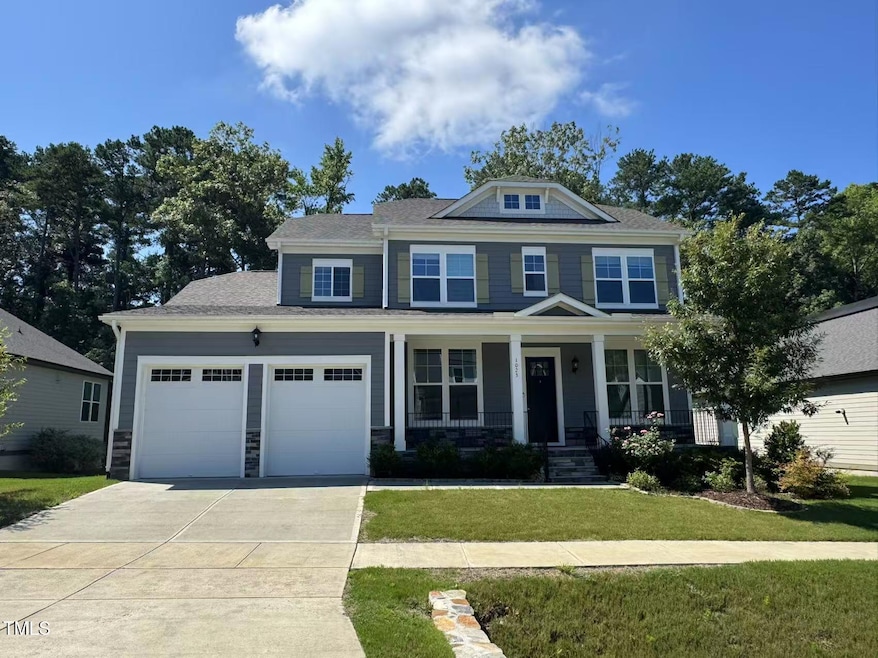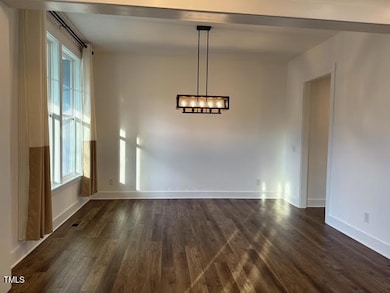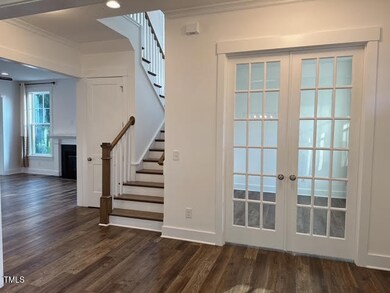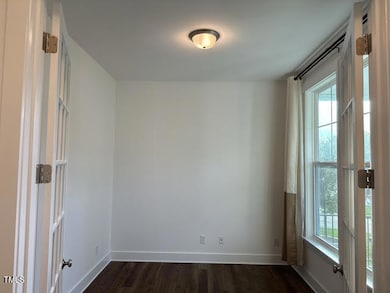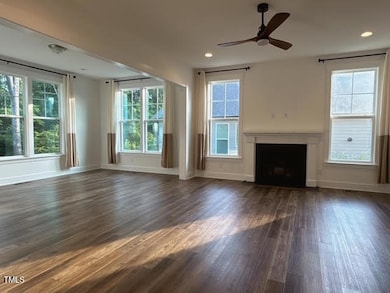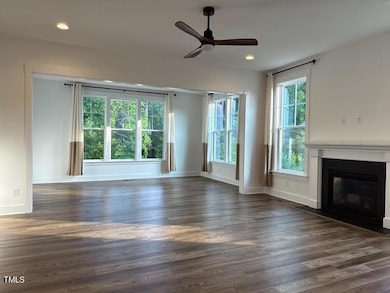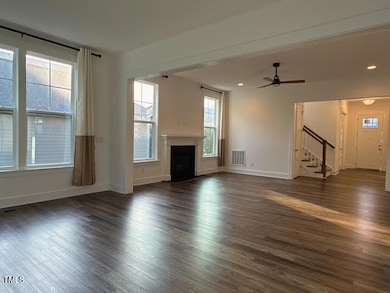1023 Wood Owl Way Durham, NC 27707
Garrett NeighborhoodHighlights
- Deck
- Den
- 2 Car Detached Garage
- Wood Flooring
- Breakfast Room
- Front Porch
About This Home
Beautifully designed with luxury finishes and the comfort of a warm embrace, this home welcomes you the moment you step through the door. Flexible floor plan blends open & cozy spaces, with great flow from spacious living room to gracious dining to fabulous kitchen & sunroom. customized kitchen with top-of-the-line KitchenAid & Stainless appliances. High ceilings, open floor plan, bright and spacious layout. Spacious primary bedroom. Energy-efficient home built to Green Living Certified. Amazing location, It is surrounded by shopping & restaurants but also central to UNC, Duke, I-40, Chapel Hill, Downtown Durham. Easy to RDU, RTP, and all other triangle locations. Lawn maintenance included. Available NOW!
Home Details
Home Type
- Single Family
Est. Annual Taxes
- $6,470
Year Built
- Built in 2020
Lot Details
- 10,019 Sq Ft Lot
- Partially Fenced Property
Parking
- 2 Car Detached Garage
- Private Driveway
- 2 Open Parking Spaces
Home Design
- Bi-Level Home
Interior Spaces
- 2,850 Sq Ft Home
- Family Room
- Breakfast Room
- Dining Room
- Den
Kitchen
- Oven
- Cooktop with Range Hood
- Microwave
- Dishwasher
- Disposal
Flooring
- Wood
- Carpet
- Tile
Bedrooms and Bathrooms
- 4 Bedrooms
Laundry
- Laundry Room
- Laundry on upper level
Outdoor Features
- Deck
- Front Porch
Schools
- Forest View Elementary School
- Githens Middle School
- Jordan High School
Utilities
- Gas Water Heater
Listing and Financial Details
- Security Deposit $3,495
- Property Available on 7/19/25
- Tenant pays for all utilities, insurance
- The owner pays for association fees, common area maintenance, management
- 12 Month Lease Term
- $50 Application Fee
Community Details
Overview
- Cresset Overlook Subdivision
Pet Policy
- Pet Size Limit
- Dogs and Cats Allowed
- Small pets allowed
Map
Source: Doorify MLS
MLS Number: 10110585
APN: 226578
- 1 Gatesway Ct
- 12 Gatesway Ct
- 3811 Cottonwood Dr
- 4011 Garrett Rd
- 308 Harkness Cir
- 3421 Angus Rd
- 705 Harkness Cir
- 4111 Branchwood Dr
- 4219 Peachway Dr
- 4315 Sugar Pine Ln
- 4313 Branchwood Dr
- 3116 Coachmans Way
- 3213 Coachmans Way
- 3100 Coachmans Way
- 3111 Coachmans Way
- 6 Beltre Ct
- 203 Pathwood Ln
- 126 Solterra Way
- 3086 Colony Rd Unit C
- 3088 Colony Rd Unit A
- 240 Ivy Meadow Ln
- 3811 Pickett Rd
- 4130 Garrett Rd
- 410 Harkness Cir
- 3610 Randolph Rd
- 4230 Garrett Rd
- 100 Alexan Dr
- 104 Gatehouse Ln
- 4600 University Dr
- 614 Snow Crest Trail
- 3007 Petty Rd
- 5512 Sunlight Dr
- 100 Northcreek Dr
- 3105 Tower Blvd
- 2822 Pickett Rd
- 1108 Birchbark Rd
- 1920 Ivy Creek Blvd
- 8 Elam Ct Unit 8A
- 1055 Stillwell Dr
- 20 Morcroft Ln
