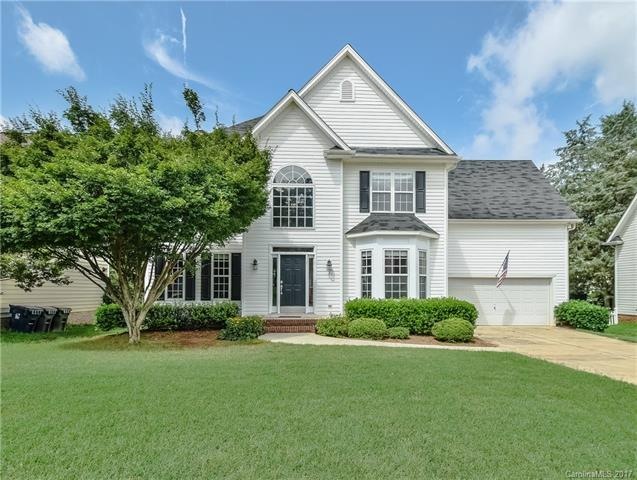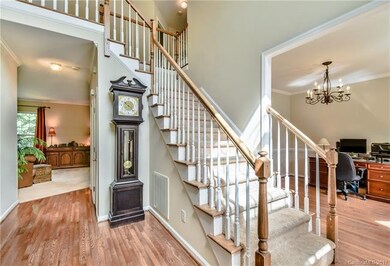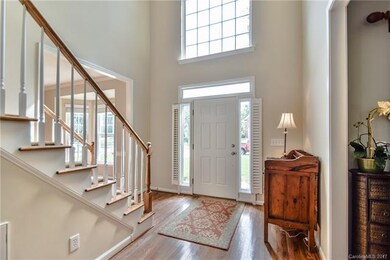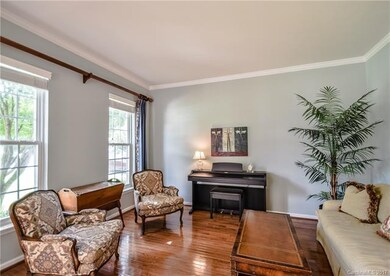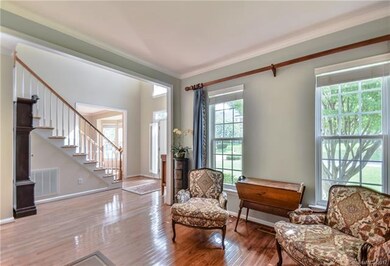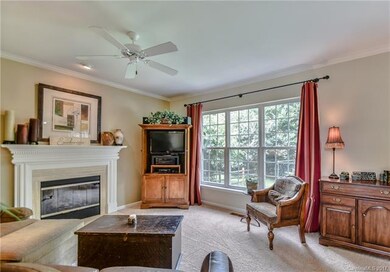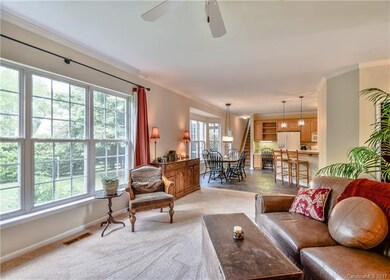
10230 Blackstock Rd Huntersville, NC 28078
Highlights
- Private Lot
- Transitional Architecture
- Attached Garage
- Bailey Middle School Rated A-
- Community Pool
- Tile Flooring
About This Home
As of July 2017Shaded screened porch with tongue-in-groove wood ceiling leading to a paver patio with water feature. Private fenced yard. Freshly painted throughout in neutral colors. Two staircases. Luxurious master suite with updated master bath. Updated full bath on main level allowing for the option of a guest room on main level in the future. Wired for surround sound in great room and large bonus room. Hand painted mural in child's room is a must see. Close to pool. Tankless water heater.
Last Agent to Sell the Property
Steve Hankins
Ivester Jackson Distinctive Properties License #114291 Listed on: 06/24/2017
Home Details
Home Type
- Single Family
Year Built
- Built in 1998
Lot Details
- Private Lot
- Level Lot
- Many Trees
HOA Fees
- $29 Monthly HOA Fees
Parking
- Attached Garage
Home Design
- Transitional Architecture
- Vinyl Siding
Interior Spaces
- 3 Full Bathrooms
- Gas Log Fireplace
- Insulated Windows
- Crawl Space
- Pull Down Stairs to Attic
Flooring
- Laminate
- Tile
- Vinyl
Listing and Financial Details
- Assessor Parcel Number 005-434-21
Community Details
Overview
- Hampton Ridge HOA, Phone Number (704) 731-5560
Recreation
- Community Pool
Ownership History
Purchase Details
Home Financials for this Owner
Home Financials are based on the most recent Mortgage that was taken out on this home.Purchase Details
Home Financials for this Owner
Home Financials are based on the most recent Mortgage that was taken out on this home.Purchase Details
Home Financials for this Owner
Home Financials are based on the most recent Mortgage that was taken out on this home.Similar Homes in the area
Home Values in the Area
Average Home Value in this Area
Purchase History
| Date | Type | Sale Price | Title Company |
|---|---|---|---|
| Warranty Deed | $305,000 | None Available | |
| Warranty Deed | $235,000 | -- | |
| Warranty Deed | $182,000 | -- |
Mortgage History
| Date | Status | Loan Amount | Loan Type |
|---|---|---|---|
| Open | $388,125 | New Conventional | |
| Closed | $274,500 | New Conventional | |
| Closed | $145,500 | Future Advance Clause Open End Mortgage | |
| Previous Owner | $96,400 | New Conventional | |
| Previous Owner | $50,000 | Credit Line Revolving | |
| Previous Owner | $102,000 | Fannie Mae Freddie Mac | |
| Previous Owner | $22,700 | Credit Line Revolving | |
| Previous Owner | $168,300 | Unknown | |
| Previous Owner | $9,100 | Credit Line Revolving | |
| Previous Owner | $172,900 | Purchase Money Mortgage |
Property History
| Date | Event | Price | Change | Sq Ft Price |
|---|---|---|---|---|
| 07/01/2025 07/01/25 | For Sale | $550,000 | +80.3% | $202 / Sq Ft |
| 07/28/2017 07/28/17 | Sold | $305,000 | -1.3% | $111 / Sq Ft |
| 06/30/2017 06/30/17 | Pending | -- | -- | -- |
| 06/24/2017 06/24/17 | For Sale | $309,000 | -- | $113 / Sq Ft |
Tax History Compared to Growth
Tax History
| Year | Tax Paid | Tax Assessment Tax Assessment Total Assessment is a certain percentage of the fair market value that is determined by local assessors to be the total taxable value of land and additions on the property. | Land | Improvement |
|---|---|---|---|---|
| 2023 | $3,404 | $450,400 | $105,000 | $345,400 |
| 2022 | $2,830 | $310,900 | $65,000 | $245,900 |
| 2021 | $2,813 | $310,900 | $65,000 | $245,900 |
| 2020 | $2,788 | $310,900 | $65,000 | $245,900 |
| 2019 | $2,782 | $310,900 | $65,000 | $245,900 |
| 2018 | $2,798 | $238,100 | $50,000 | $188,100 |
| 2017 | $2,764 | $238,100 | $50,000 | $188,100 |
| 2016 | $2,761 | $238,100 | $50,000 | $188,100 |
| 2015 | $2,757 | $233,800 | $50,000 | $183,800 |
| 2014 | $2,707 | $0 | $0 | $0 |
Agents Affiliated with this Home
-
Britney Biles
B
Seller's Agent in 2025
Britney Biles
Mark Spain
(704) 500-4763
2 in this area
105 Total Sales
-
S
Seller's Agent in 2017
Steve Hankins
Ivester Jackson Distinctive Properties
-
Phil Puma

Buyer's Agent in 2017
Phil Puma
Puma & Associates Realty, Inc.
(704) 578-8851
151 in this area
683 Total Sales
Map
Source: Canopy MLS (Canopy Realtor® Association)
MLS Number: CAR3294506
APN: 005-434-21
- 17309 Knoxwood Dr
- 10223 Willingham Rd
- 10319 Willingham Rd
- 17204 Caldwell Track Dr
- 10434 Blackstock Rd
- 17219 Grand Central Way
- 17318 Cambridge Grove Dr
- 16719 Hampton Crossing Dr
- 16718 Hampton Crossing Dr
- 17729 Trolley Crossing Way
- 10446 Trolley Run Dr
- 10712 Trolley Run Dr
- 10132 Caldwell Depot Rd
- 10732 Trolley Run Dr
- 17433 Glassfield Dr
- 17758 Caldwell Track Dr
- 18027 Train Station Dr
- 17916 Caldwell Track Dr
- 9716 Psalms St
- 10614 Quarrier Dr
