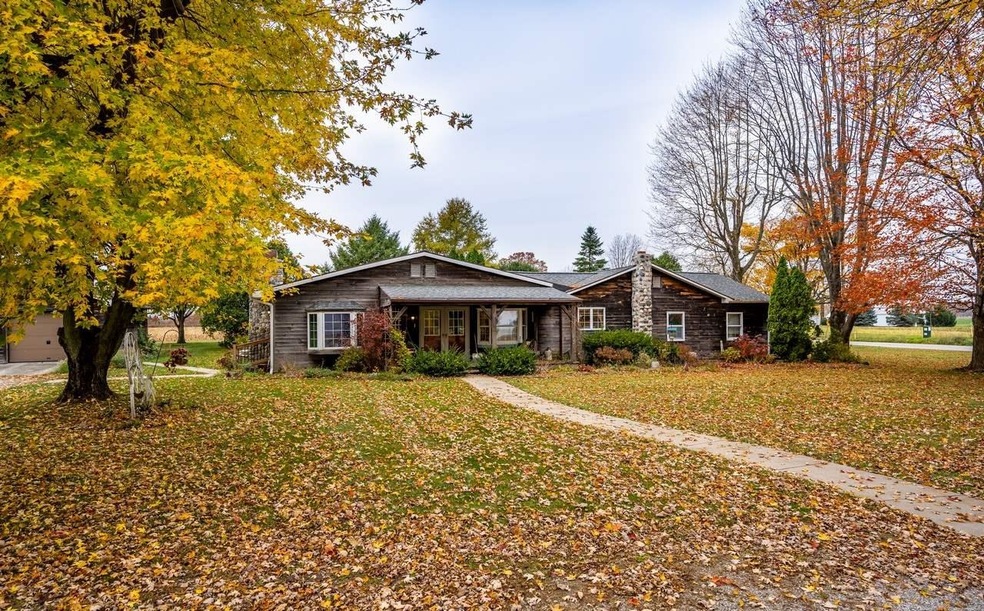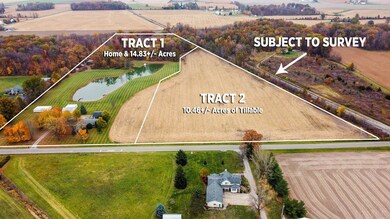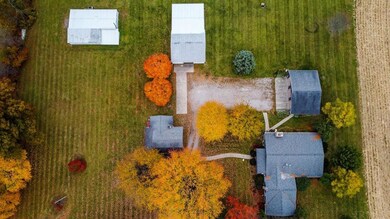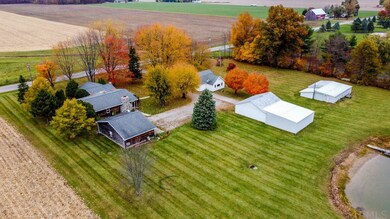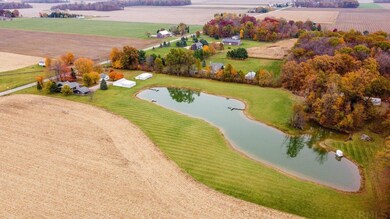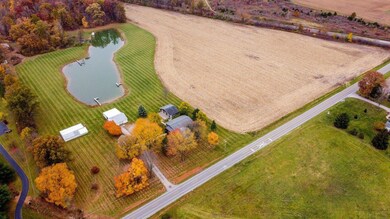
10230 Monroeville Rd Fort Wayne, IN 46816
Estimated Value: $400,000 - $728,000
Highlights
- 25.3 Acre Lot
- 1-Story Property
- Level Lot
- 3 Car Detached Garage
- Forced Air Heating and Cooling System
- Wood Siding
About This Home
As of June 2021The price stated on this property is a guideline. This property may sell for more or less than the guideline value, depending on the outcome of the auction bidding. This property is being sold at public auction on Saturday, April 24th, 2020. Auction begins at 9:00 am (Real estate to sell at 11:00 am). Rustic 3 Bedroom 2 Bathroom Home in Monroeville & 23+/- Acres Selling in 2 Tracts Tract 1: Home & 14.83+/- Acres | Tract 2: 10.46+/- of Tillable Land | Tract 3: Combination | Multiple Outbuildings | Private Pond | & More Great Features The property has no septic system and is not conected to a sewer system. At this time sewer is not available. Winning bidder will be required to install a new septic system.
Home Details
Home Type
- Single Family
Est. Annual Taxes
- $1,536
Year Built
- Built in 1956
Lot Details
- 25.3 Acre Lot
- Level Lot
Parking
- 3 Car Detached Garage
Home Design
- Cabin
- Slab Foundation
- Wood Siding
Interior Spaces
- 2,448 Sq Ft Home
- 1-Story Property
- Wood Burning Fireplace
- Living Room with Fireplace
- Crawl Space
Bedrooms and Bathrooms
- 3 Bedrooms
- 2 Full Bathrooms
Schools
- Heritage Elementary And Middle School
- Heritage High School
Utilities
- Forced Air Heating and Cooling System
- Private Company Owned Well
- Well
Listing and Financial Details
- Assessor Parcel Number 02-18-13-200-003.000-051
Ownership History
Purchase Details
Home Financials for this Owner
Home Financials are based on the most recent Mortgage that was taken out on this home.Purchase Details
Similar Homes in Fort Wayne, IN
Home Values in the Area
Average Home Value in this Area
Purchase History
| Date | Buyer | Sale Price | Title Company |
|---|---|---|---|
| Mccoy Mathew C | $600,000 | Metropolitan Title Of In | |
| Hemrick Robert L | -- | None Available |
Mortgage History
| Date | Status | Borrower | Loan Amount |
|---|---|---|---|
| Open | Mccoy Mathew C | $37,221 | |
| Open | Mccoy Mathew C | $575,000 |
Property History
| Date | Event | Price | Change | Sq Ft Price |
|---|---|---|---|---|
| 06/02/2021 06/02/21 | Sold | $600,000 | +100.0% | $245 / Sq Ft |
| 04/24/2021 04/24/21 | Pending | -- | -- | -- |
| 11/02/2020 11/02/20 | Price Changed | $300,000 | +33.3% | $123 / Sq Ft |
| 11/01/2020 11/01/20 | For Sale | $225,000 | -- | $92 / Sq Ft |
Tax History Compared to Growth
Tax History
| Year | Tax Paid | Tax Assessment Tax Assessment Total Assessment is a certain percentage of the fair market value that is determined by local assessors to be the total taxable value of land and additions on the property. | Land | Improvement |
|---|---|---|---|---|
| 2024 | $2,914 | $303,700 | $67,100 | $236,600 |
| 2023 | $2,798 | $281,300 | $58,300 | $223,000 |
| 2022 | $1,792 | $242,000 | $52,100 | $189,900 |
| 2021 | $1,365 | $177,500 | $48,900 | $128,600 |
| 2020 | $1,432 | $177,300 | $48,700 | $128,600 |
| 2019 | $1,559 | $181,800 | $53,100 | $128,700 |
| 2018 | $1,478 | $181,800 | $53,800 | $128,000 |
| 2017 | $1,555 | $172,200 | $57,500 | $114,700 |
| 2016 | $1,572 | $170,600 | $59,200 | $111,400 |
| 2014 | $1,446 | $165,800 | $60,600 | $105,200 |
| 2013 | $1,384 | $156,300 | $56,100 | $100,200 |
Agents Affiliated with this Home
-
Tim McCulloch

Seller's Agent in 2021
Tim McCulloch
Scheerer McCulloch Real Estate
(260) 740-6429
360 Total Sales
-
Regina Lawson

Buyer's Agent in 2021
Regina Lawson
CENTURY 21 Bradley Realty, Inc
(260) 615-2022
41 Total Sales
Map
Source: Indiana Regional MLS
MLS Number: 202044120
APN: 02-18-13-200-003.000-051
- 9231 Minnich Rd
- 7215 Monroeville Rd
- 9979 Wayne Trace
- TBD Maples Rd
- 13315 Church St
- 1550 E Tillman Rd
- 7126 Franke Rd
- 7231 Hartzell Rd
- 6921 Franke Rd
- 5933 Hoagland Rd
- 11330 Trentman Rd
- 4605 Merriam Park Dr
- 4011 Bostick Rd
- 5143 Buffay Ct
- 5135 Buffay Ct
- 5043 Beechmont Ln
- 5032 Beechmont Ln
- 5019 Beechmont Ln
- 5016 Beechmont Ln
- 5011 Beechmont Ln
- 10230 Monroeville Rd
- 10313 Monroeville Rd
- 10414 Monroeville Rd
- 10115 Monroeville Rd
- 10516 Monroeville Rd
- 10600 Monroeville Rd
- 10600 Monroeville Rd
- 10620 Monroeville Rd
- 10611 Monroeville Rd
- 9818 Monroeville Rd
- 9905 Monroeville Rd
- 12030 Minnich Rd
- 12110 Minnich Rd
- 9714 Monroeville Rd
- 11900 Monroeville Rd
- 9801 Monroeville Rd
- 12213 Minnich Rd
- 10913 Monroeville Rd
- 11007 Monroeville Rd
- 12426 Minnich Rd
