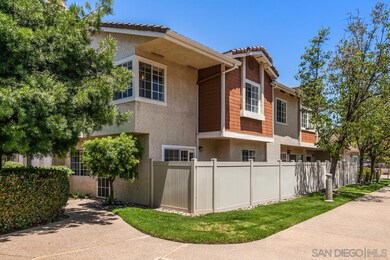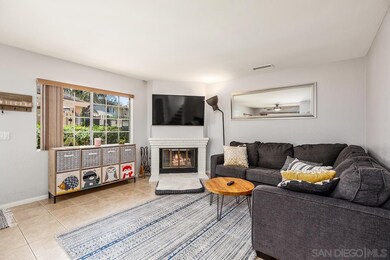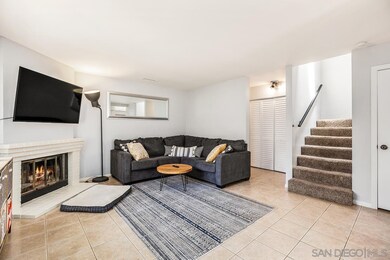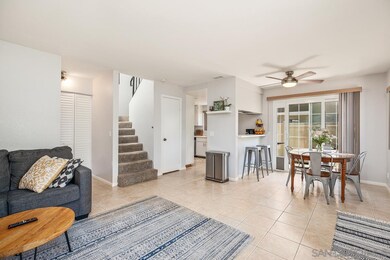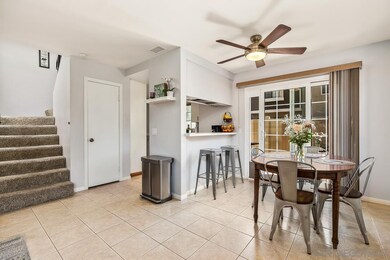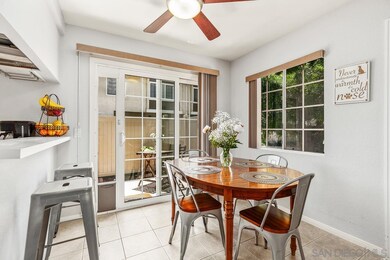
10230 Palm Glen Dr Unit 87 Santee, CA 92071
Highlights
- Dual Staircase
- Clubhouse
- Community Pool
- Hill Creek Elementary School Rated A-
- Two Story Ceilings
- 5-minute walk to Walker Preserve
About This Home
As of July 2023Offered at $425k-$449k. Highly sought after “The Lakes” complex in Santee. Immaculately maintained grounds with water features, pool, and spa, gives the feeling of resort living. Corner unit with no neighbors above or below you. 3 bed/2.5 bath with newer tile and paint throughout. Upgraded appliances including LG Washer/Dryer, stainless steel refrigerator, dishwasher, microwave, and 5-burner gas range with touch screen capabilities. Light and bright kitchen with picture window and recessed lighting. Plenty of storage in doublewide pantry. Open floor plan living and dining with wood burning fireplace, kitchen pass through and bar seating. Spacious half bath downstairs for convenience. Large utility closet with shelving and hanging space makes laundry days a breeze. Vaulted ceilings upstairs with skylight making it extra light and airy. Vaulted ceiling continues in master with en suite full bath and large closet with custom built-ins. Ample storage throughout entire home. Central AC and ceiling fans in every room will keep you cool all summer. Enjoy summer grilling on your private patio, plus additional yard space with room for gardening. Oversized 2 car garage with built in shelving and overhead storage. Comfortably fits two SUV’s with plenty of extra storage capacity. HOA includes water, trash, sewer. Conveniently located near walking trails, Santee Lakes, YMCA, sports fields, Costco, Target, Home Depot, Restaurants and more!
Last Agent to Sell the Property
ANR Finance and Real Estate License #01443545 Listed on: 06/08/2021
Property Details
Home Type
- Condominium
Est. Annual Taxes
- $6,920
Year Built
- Built in 1989
HOA Fees
- $350 Monthly HOA Fees
Parking
- 2 Car Detached Garage
Home Design
- Clay Roof
Interior Spaces
- 1,088 Sq Ft Home
- 2-Story Property
- Dual Staircase
- Two Story Ceilings
- Ceiling Fan
- Living Room with Fireplace
Kitchen
- Self-Cleaning Oven
- Stove
- Microwave
- Dishwasher
- Disposal
Bedrooms and Bathrooms
- 3 Bedrooms
- Bathtub with Shower
Laundry
- Laundry in unit
- Dryer
- Washer
Additional Features
- Enclosed patio or porch
- Separate Water Meter
Listing and Financial Details
- Assessor Parcel Number 381-032-13-87
Community Details
Overview
- Association fees include common area maintenance, roof maintenance, sewer, trash pickup, water
- 6 Units
- Magnolia Lakes HOA, Phone Number (619) 229-0044
- The Lakes Community
Amenities
- Clubhouse
Recreation
- Community Pool
- Community Spa
Pet Policy
- Breed Restrictions
Ownership History
Purchase Details
Home Financials for this Owner
Home Financials are based on the most recent Mortgage that was taken out on this home.Purchase Details
Home Financials for this Owner
Home Financials are based on the most recent Mortgage that was taken out on this home.Purchase Details
Home Financials for this Owner
Home Financials are based on the most recent Mortgage that was taken out on this home.Purchase Details
Purchase Details
Home Financials for this Owner
Home Financials are based on the most recent Mortgage that was taken out on this home.Purchase Details
Home Financials for this Owner
Home Financials are based on the most recent Mortgage that was taken out on this home.Purchase Details
Home Financials for this Owner
Home Financials are based on the most recent Mortgage that was taken out on this home.Purchase Details
Purchase Details
Home Financials for this Owner
Home Financials are based on the most recent Mortgage that was taken out on this home.Purchase Details
Home Financials for this Owner
Home Financials are based on the most recent Mortgage that was taken out on this home.Purchase Details
Purchase Details
Purchase Details
Similar Homes in Santee, CA
Home Values in the Area
Average Home Value in this Area
Purchase History
| Date | Type | Sale Price | Title Company |
|---|---|---|---|
| Grant Deed | $500,000 | Lawyers Title Company | |
| Grant Deed | $394,000 | Wfg Title Company | |
| Grant Deed | $198,000 | Lawyers Title | |
| Interfamily Deed Transfer | -- | -- | |
| Interfamily Deed Transfer | -- | New Century Title Company | |
| Interfamily Deed Transfer | -- | -- | |
| Interfamily Deed Transfer | -- | Ticor Title Company | |
| Interfamily Deed Transfer | -- | Ticor Title Company | |
| Interfamily Deed Transfer | -- | -- | |
| Grant Deed | $232,000 | Commonwealth Land Title Co | |
| Grant Deed | $183,000 | Old Republic Title Company | |
| Interfamily Deed Transfer | -- | -- | |
| Interfamily Deed Transfer | -- | -- | |
| Deed | $135,900 | -- | |
| Deed | $107,900 | -- |
Mortgage History
| Date | Status | Loan Amount | Loan Type |
|---|---|---|---|
| Open | $511,500 | VA | |
| Previous Owner | $386,863 | FHA | |
| Previous Owner | $158,400 | New Conventional | |
| Previous Owner | $63,892 | Credit Line Revolving | |
| Previous Owner | $50,000 | Credit Line Revolving | |
| Previous Owner | $25,000 | Credit Line Revolving | |
| Previous Owner | $220,000 | Purchase Money Mortgage | |
| Previous Owner | $190,000 | Stand Alone Refi Refinance Of Original Loan | |
| Previous Owner | $155,000 | Purchase Money Mortgage | |
| Previous Owner | $186,550 | VA |
Property History
| Date | Event | Price | Change | Sq Ft Price |
|---|---|---|---|---|
| 07/10/2023 07/10/23 | Sold | $565,000 | +2.7% | $519 / Sq Ft |
| 05/18/2023 05/18/23 | Pending | -- | -- | -- |
| 05/05/2023 05/05/23 | For Sale | $549,900 | +10.0% | $505 / Sq Ft |
| 07/09/2021 07/09/21 | Sold | $500,000 | -1.0% | $460 / Sq Ft |
| 06/16/2021 06/16/21 | Pending | -- | -- | -- |
| 06/16/2021 06/16/21 | Price Changed | $505,000 | +12.5% | $464 / Sq Ft |
| 06/08/2021 06/08/21 | For Sale | $449,000 | +14.0% | $413 / Sq Ft |
| 05/07/2019 05/07/19 | Sold | $394,000 | +1.3% | $362 / Sq Ft |
| 03/25/2019 03/25/19 | Pending | -- | -- | -- |
| 03/14/2019 03/14/19 | For Sale | $389,000 | +96.5% | $358 / Sq Ft |
| 07/19/2012 07/19/12 | Sold | $198,000 | +1.5% | $182 / Sq Ft |
| 05/28/2012 05/28/12 | Pending | -- | -- | -- |
| 05/25/2012 05/25/12 | Price Changed | $195,000 | 0.0% | $179 / Sq Ft |
| 05/25/2012 05/25/12 | For Sale | $195,000 | +8.3% | $179 / Sq Ft |
| 04/27/2012 04/27/12 | Pending | -- | -- | -- |
| 04/17/2012 04/17/12 | For Sale | $180,000 | -- | $165 / Sq Ft |
Tax History Compared to Growth
Tax History
| Year | Tax Paid | Tax Assessment Tax Assessment Total Assessment is a certain percentage of the fair market value that is determined by local assessors to be the total taxable value of land and additions on the property. | Land | Improvement |
|---|---|---|---|---|
| 2024 | $6,920 | $565,000 | $185,474 | $379,526 |
| 2023 | $6,199 | $509,999 | $167,419 | $342,580 |
| 2022 | $6,071 | $500,000 | $164,137 | $335,863 |
| 2021 | $5,070 | $406,041 | $133,293 | $272,748 |
| 2020 | $5,008 | $401,879 | $131,927 | $269,952 |
| 2019 | $2,702 | $218,568 | $71,751 | $146,817 |
| 2018 | $2,647 | $214,284 | $70,345 | $143,939 |
| 2017 | $2,612 | $210,083 | $68,966 | $141,117 |
| 2016 | $2,535 | $205,964 | $67,614 | $138,350 |
| 2015 | $2,502 | $202,871 | $66,599 | $136,272 |
| 2014 | $2,453 | $198,898 | $65,295 | $133,603 |
Agents Affiliated with this Home
-

Seller's Agent in 2023
Guillermo Arroyo
24/7 Realty South, Inc.
(619) 271-9500
44 Total Sales
-
L
Buyer's Agent in 2023
Leslie Cao
La Vinci Inv. & Financial
-
Evan Tando

Seller's Agent in 2021
Evan Tando
ANR Finance and Real Estate
(619) 800-6670
78 Total Sales
-
Jacquelyn Larson

Buyer's Agent in 2021
Jacquelyn Larson
Coldwell Banker West
(760) 585-5437
29 Total Sales
-
Konstantina Hanson

Seller's Agent in 2019
Konstantina Hanson
Keller Williams Realty
(619) 721-0866
70 Total Sales
-
Chip Brent

Buyer's Agent in 2019
Chip Brent
San Diego Properties
(619) 840-2447
19 Total Sales
Map
Source: San Diego MLS
MLS Number: 210015672
APN: 381-032-13-87
- 9560 Frank Way
- 9840 Shirley Gardens Dr Unit 8
- 9540 Jim Ln
- 10353 Carefree Dr
- 10135 Peaceful Ct
- 9952 N Magnolia Ave
- 10349 River Bluff Dr
- 10158 Peaceful Ct
- 10059 Day Creek Trail
- 10033 Merry Brook Trail
- 10009 Santana Ranch Ln
- 10158 Carefree Dr
- 10027 Santana Ranch Ln
- 9942 Theresa Ln
- 10060 E Glendon Cir
- 0 Civic Center Dr Unit 220018008
- 10700 Spring Creek Dr
- 9818 Jeremy St
- 9956 Cleary St
- 9927 Sadie St

