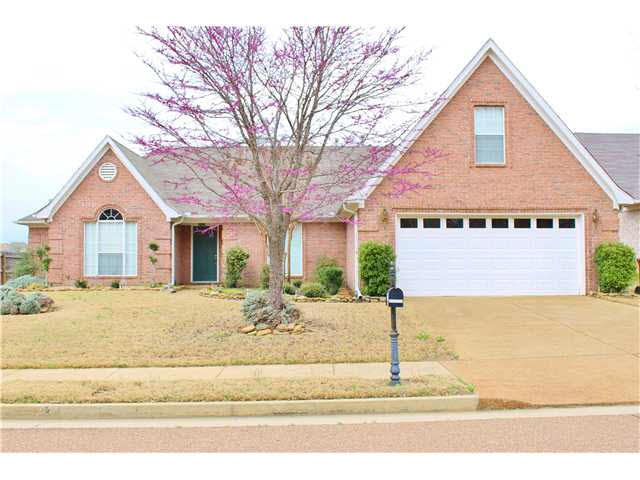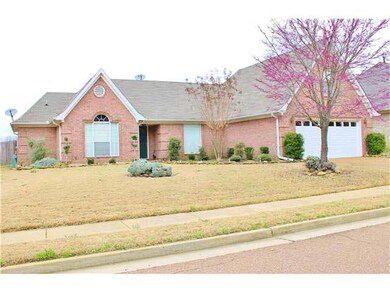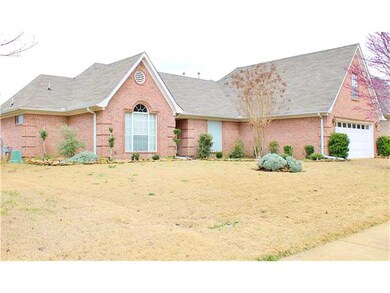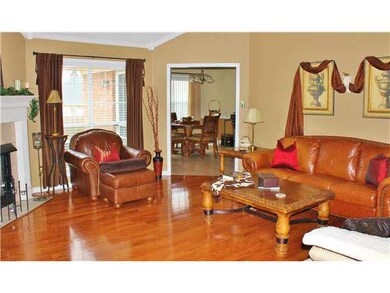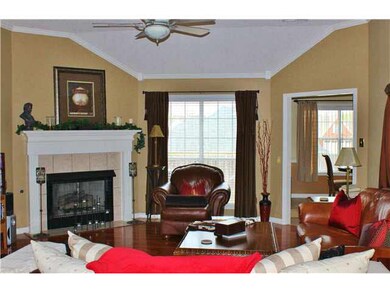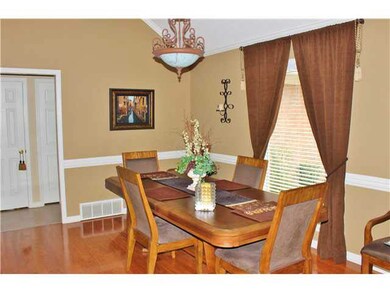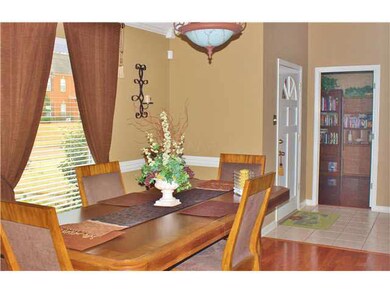
10230 Woodland Hills Dr Cordova, TN 38018
Gray's Creek NeighborhoodHighlights
- Landscaped Professionally
- Traditional Architecture
- Main Floor Primary Bedroom
- Vaulted Ceiling
- Wood Flooring
- Whirlpool Bathtub
About This Home
As of March 2018IMMACULATE CORDOVA HOME ~ BEAUTIFUL "REAL" HARDWOOD FLOORS THROUGHOUT ~ SPLIT BEDROOM PLAN ~ LAUNDRY ROOM ~ HUGE BONUS WITH CLOSET SPACE ~ ALL BRICK EXTERIOR ~ NEW HVAC & NEW WATER HEATER ~ DOUBLE OVENS ~ PREMIUM 2' BLINDS THROUGHOUT ~ TWO CAR GARAGE ~ HUGE FENCED BACKYARD ~ IN-GROUND ZONED SPRINKLER SYSTEM ~ ONLY COUNTY TAXES!
Last Buyer's Agent
Lisa Cornic
Adaro Realty, Inc. License #291243

Home Details
Home Type
- Single Family
Est. Annual Taxes
- $1,872
Year Built
- Built in 2001
Lot Details
- 10,454 Sq Ft Lot
- Wood Fence
- Landscaped Professionally
- Level Lot
Home Design
- Traditional Architecture
- Soft Contemporary Architecture
- Slab Foundation
- Composition Shingle Roof
Interior Spaces
- 2,429 Sq Ft Home
- 1.5-Story Property
- Vaulted Ceiling
- Ceiling Fan
- Factory Built Fireplace
- Double Pane Windows
- Aluminum Window Frames
- Combination Dining and Living Room
- Den with Fireplace
- Bonus Room
- Play Room
- Laundry Room
Kitchen
- Eat-In Kitchen
- Breakfast Bar
- Double Self-Cleaning Oven
- Cooktop
- Microwave
- Dishwasher
- Disposal
Flooring
- Wood
- Tile
- Vinyl
Bedrooms and Bathrooms
- 4 Main Level Bedrooms
- Primary Bedroom on Main
- Split Bedroom Floorplan
- Walk-In Closet
- 2 Full Bathrooms
- Dual Vanity Sinks in Primary Bathroom
- Whirlpool Bathtub
- Separate Shower
Attic
- Attic Fan
- Attic Access Panel
Home Security
- Storm Doors
- Termite Clearance
Parking
- 2 Car Attached Garage
- Front Facing Garage
- Garage Door Opener
- Driveway
Outdoor Features
- Patio
Utilities
- Central Heating and Cooling System
- Heating System Uses Gas
Community Details
- Cordova Ridge Pd Phase 1 Subdivision
Listing and Financial Details
- Assessor Parcel Number D0215P D00111
Ownership History
Purchase Details
Home Financials for this Owner
Home Financials are based on the most recent Mortgage that was taken out on this home.Purchase Details
Home Financials for this Owner
Home Financials are based on the most recent Mortgage that was taken out on this home.Purchase Details
Home Financials for this Owner
Home Financials are based on the most recent Mortgage that was taken out on this home.Purchase Details
Home Financials for this Owner
Home Financials are based on the most recent Mortgage that was taken out on this home.Similar Homes in the area
Home Values in the Area
Average Home Value in this Area
Purchase History
| Date | Type | Sale Price | Title Company |
|---|---|---|---|
| Warranty Deed | $189,900 | Realty Title | |
| Warranty Deed | $162,500 | None Available | |
| Warranty Deed | $177,500 | Stewart Title Of Memphis Inc | |
| Warranty Deed | $174,900 | -- |
Mortgage History
| Date | Status | Loan Amount | Loan Type |
|---|---|---|---|
| Open | $183,000 | New Conventional | |
| Closed | $186,469 | FHA | |
| Previous Owner | $159,556 | FHA | |
| Previous Owner | $142,000 | Fannie Mae Freddie Mac | |
| Previous Owner | $148,600 | Unknown | |
| Previous Owner | $148,600 | No Value Available |
Property History
| Date | Event | Price | Change | Sq Ft Price |
|---|---|---|---|---|
| 03/20/2018 03/20/18 | Sold | $189,900 | 0.0% | $79 / Sq Ft |
| 03/20/2018 03/20/18 | Pending | -- | -- | -- |
| 02/14/2018 02/14/18 | For Sale | $189,900 | +16.9% | $79 / Sq Ft |
| 06/11/2014 06/11/14 | Sold | $162,500 | -1.5% | $67 / Sq Ft |
| 05/05/2014 05/05/14 | Pending | -- | -- | -- |
| 04/04/2014 04/04/14 | For Sale | $165,000 | -- | $68 / Sq Ft |
Tax History Compared to Growth
Tax History
| Year | Tax Paid | Tax Assessment Tax Assessment Total Assessment is a certain percentage of the fair market value that is determined by local assessors to be the total taxable value of land and additions on the property. | Land | Improvement |
|---|---|---|---|---|
| 2025 | $1,872 | $78,675 | $14,750 | $63,925 |
| 2024 | $1,872 | $55,225 | $10,075 | $45,150 |
| 2023 | $1,872 | $55,225 | $10,075 | $45,150 |
| 2022 | $1,872 | $55,225 | $10,075 | $45,150 |
| 2021 | $1,905 | $55,225 | $10,075 | $45,150 |
| 2020 | $1,616 | $39,900 | $9,500 | $30,400 |
| 2019 | $1,616 | $39,900 | $9,500 | $30,400 |
| 2018 | $1,616 | $39,900 | $9,500 | $30,400 |
| 2017 | $1,640 | $39,900 | $9,500 | $30,400 |
| 2016 | $1,564 | $35,800 | $0 | $0 |
| 2014 | $1,564 | $35,800 | $0 | $0 |
Agents Affiliated with this Home
-
S
Seller's Agent in 2018
Shelly Anderson
eXp Realty, LLC
-

Buyer's Agent in 2018
Shawnh Curry
Keller Williams
(901) 596-5546
32 Total Sales
-

Seller's Agent in 2014
Jeffrey Smith
JASCO Realty
(901) 239-5772
23 Total Sales
-
L
Buyer's Agent in 2014
Lisa Cornic
Adaro Realty, Inc.
Map
Source: Memphis Area Association of REALTORS®
MLS Number: 3294154
APN: D0-215P-D0-0111
- 10215 Green Moss Dr N
- 10135 Woodland Hills Dr
- 1080 Cross Wood Ln
- 1121 W Cir W
- 1117 Cross Wood Ln
- 1085 Timberlake Dr W
- 10156 Amberton Cove
- 1258 Carlton Ridge Dr
- 965 Timberlake Dr E
- 9912 Woodland Hills Dr
- 10189 Kay Oak Cove
- 9824 Woodland Run Ln
- 555 Woodland Trace Ln Unit Lot 15
- 1042 Woodland Ridge Dr
- 1400 Stable Run Dr
- 621 Chelsea Meadow Cove
- 9810 Wentonwood Ln
- 9958 Delphinium Dr N
- 9730 Woodland Fox Ln N
- 460 Chelsea Meadow Cove
