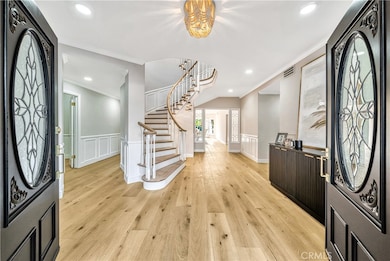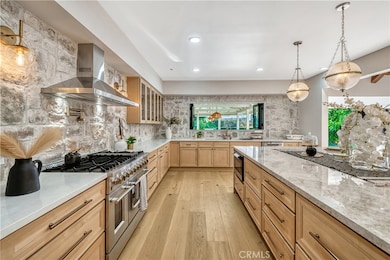
10231 Coral Tree Cir Villa Park, CA 92861
Estimated payment $21,504/month
Highlights
- Heated In Ground Pool
- Updated Kitchen
- Great Room
- Villa Park Elementary School Rated A-
- High Ceiling
- Quartz Countertops
About This Home
Traditional Non-distressed, property. Cash or Finance ok! Welcome to your private oasis in the heart of Villa Park. This sprawling estate features five spacious bedrooms and five luxurious bathrooms. Indulge your inner chef in the gourmet kitchen, boasting top-of-the-line appliances and sleek finishes. The hardwood floors add warmth and sophistication throughout. Host unforgettable gatherings in the elegant dining room, or unwind by the resort-style pool and spa. Entertain like a pro in the fully-stocked bar. The expansive backyard is your personal retreat, perfect for enjoying the California sunshine.
Listing Agent
Supreme Legacy Homes Brokerage Phone: 714-610-4407 License #01506039 Listed on: 02/13/2025
Home Details
Home Type
- Single Family
Est. Annual Taxes
- $29,706
Year Built
- Built in 1979 | Remodeled
Lot Details
- 0.43 Acre Lot
- Cul-De-Sac
- Sprinkler System
- Back Yard
- Density is up to 1 Unit/Acre
Parking
- 3 Car Attached Garage
- 4 Open Parking Spaces
- Parking Available
- Driveway
Home Design
- Tile Roof
- Concrete Perimeter Foundation
Interior Spaces
- 5,689 Sq Ft Home
- 2-Story Property
- Wet Bar
- Bar
- High Ceiling
- Recessed Lighting
- Formal Entry
- Family Room with Fireplace
- Great Room
- Family Room Off Kitchen
- Living Room with Fireplace
- Home Office
Kitchen
- Updated Kitchen
- Open to Family Room
- Eat-In Kitchen
- Walk-In Pantry
- Gas Range
- Range Hood
- Microwave
- Water Line To Refrigerator
- Dishwasher
- Kitchen Island
- Quartz Countertops
- Built-In Trash or Recycling Cabinet
- Self-Closing Cabinet Doors
Bedrooms and Bathrooms
- 5 Bedrooms | 1 Main Level Bedroom
- Remodeled Bathroom
- Quartz Bathroom Countertops
- Dual Vanity Sinks in Primary Bathroom
- Bathtub
- Multiple Shower Heads
- Walk-in Shower
- Exhaust Fan In Bathroom
- Closet In Bathroom
Laundry
- Laundry Room
- Washer and Gas Dryer Hookup
Home Security
- Carbon Monoxide Detectors
- Fire and Smoke Detector
Pool
- Heated In Ground Pool
- Heated Spa
- In Ground Spa
Utilities
- Central Heating and Cooling System
- Central Water Heater
Additional Features
- Doors swing in
- Covered Patio or Porch
Listing and Financial Details
- Tax Lot 6
- Tax Tract Number 10396
- Assessor Parcel Number 37805228
Community Details
Overview
- No Home Owners Association
Recreation
- Horse Trails
Map
Home Values in the Area
Average Home Value in this Area
Tax History
| Year | Tax Paid | Tax Assessment Tax Assessment Total Assessment is a certain percentage of the fair market value that is determined by local assessors to be the total taxable value of land and additions on the property. | Land | Improvement |
|---|---|---|---|---|
| 2025 | $29,706 | $2,450,000 | $1,642,021 | $807,979 |
| 2024 | $29,706 | $2,754,000 | $1,980,629 | $773,371 |
| 2023 | $14,552 | $1,331,465 | $689,695 | $641,770 |
| 2022 | $14,277 | $1,305,358 | $676,171 | $629,187 |
| 2021 | $13,877 | $1,279,763 | $662,913 | $616,850 |
| 2020 | $13,751 | $1,266,641 | $656,116 | $610,525 |
| 2019 | $13,574 | $1,241,805 | $643,251 | $598,554 |
| 2018 | $13,368 | $1,217,456 | $630,638 | $586,818 |
| 2017 | $12,808 | $1,193,585 | $618,273 | $575,312 |
| 2016 | $12,561 | $1,170,182 | $606,150 | $564,032 |
| 2015 | $12,381 | $1,152,605 | $597,045 | $555,560 |
| 2014 | $12,120 | $1,130,028 | $585,350 | $544,678 |
Property History
| Date | Event | Price | Change | Sq Ft Price |
|---|---|---|---|---|
| 07/25/2025 07/25/25 | Price Changed | $3,499,000 | +16.7% | $615 / Sq Ft |
| 05/05/2025 05/05/25 | For Sale | $2,999,000 | -22.1% | $527 / Sq Ft |
| 05/04/2025 05/04/25 | Off Market | $3,850,000 | -- | -- |
| 05/03/2025 05/03/25 | For Sale | $3,850,000 | 0.0% | $677 / Sq Ft |
| 04/29/2025 04/29/25 | Off Market | $3,850,000 | -- | -- |
| 04/29/2025 04/29/25 | For Sale | $3,850,000 | 0.0% | $677 / Sq Ft |
| 04/28/2025 04/28/25 | Off Market | $3,850,000 | -- | -- |
| 04/10/2025 04/10/25 | Price Changed | $3,850,000 | -2.5% | $677 / Sq Ft |
| 02/13/2025 02/13/25 | For Sale | $3,950,000 | +68.1% | $694 / Sq Ft |
| 10/28/2024 10/28/24 | Sold | $2,350,000 | -30.9% | $413 / Sq Ft |
| 10/10/2024 10/10/24 | Pending | -- | -- | -- |
| 09/09/2024 09/09/24 | For Sale | $3,400,000 | -- | $598 / Sq Ft |
Purchase History
| Date | Type | Sale Price | Title Company |
|---|---|---|---|
| Grant Deed | -- | -- | |
| Grant Deed | $815,000 | Continental Lawyers Title Co |
Mortgage History
| Date | Status | Loan Amount | Loan Type |
|---|---|---|---|
| Closed | $400,000 | New Conventional | |
| Previous Owner | $611,250 | No Value Available |
Similar Homes in Villa Park, CA
Source: California Regional Multiple Listing Service (CRMLS)
MLS Number: PW25032340
APN: 378-052-28
- 18111 Dorchester Cir
- 17992 Huntington Cir
- 17841 Morrow Cir
- 2919 E Athens Ave
- 18311 Francisco Dr
- 2835 E Chestnut Ave
- 2902 E Trenton Ave
- 9642 James Cir
- 17822 Aberdeen Ln
- 18262 Pamela Place
- 2515 E Coolidge Ave
- 2534 E Hoover Ave
- 1893 N Fern St
- 1972 N Fern St
- 17862 Portsmouth Cir
- 3732 E Longridge Dr
- 3412 E Longridge Dr
- 1166 N Handy St
- 18677 Mesa Dr
- 2217 E Parkside Ave
- 18601 Marion Way
- 10692 Albany Cir
- 9652 Brynmar Dr
- 744 N Siavohn Dr
- 9772 Crestview Cir
- 1904 E Wilson Ave Unit 1916-7
- 1904 E Wilson Ave Unit 1904-2
- 928-962 N Highland St
- 5515 E Crest de Ville Ave
- 1544 E Quincy Ave
- 1450 E Del Mar Ave
- 1056 N Lincoln St
- 2720 N Villa Real Dr
- 2678 N Bentley St
- 2528 N San Miguel Dr
- 2836 N Kingsgate Dr
- 11844 S Esplanade St
- 520 N Wayfield St
- 840 E Palmdale Ave
- 3701 E Chapman Ave






