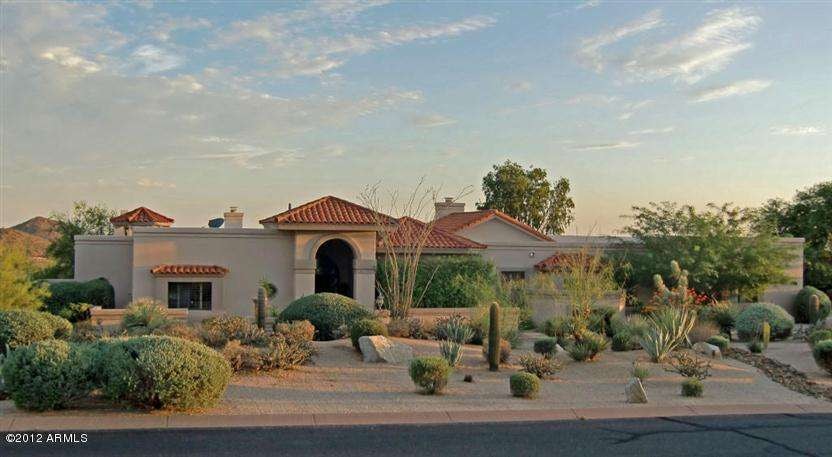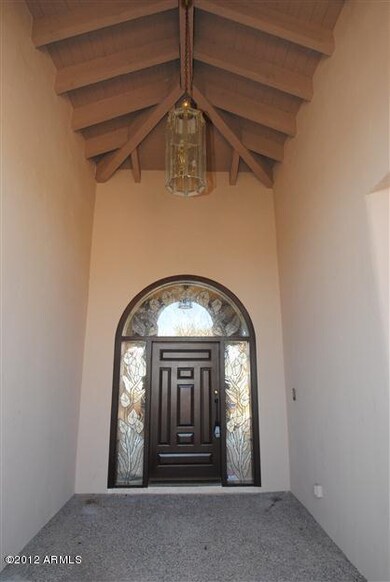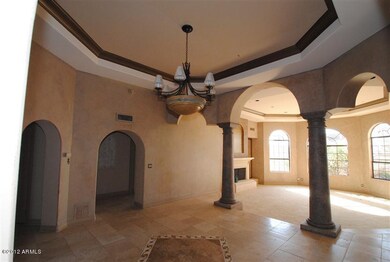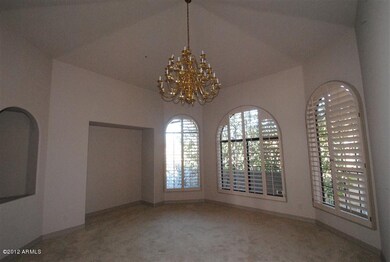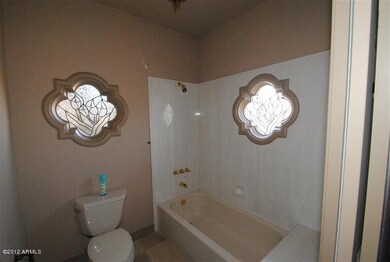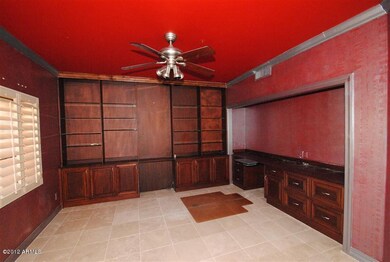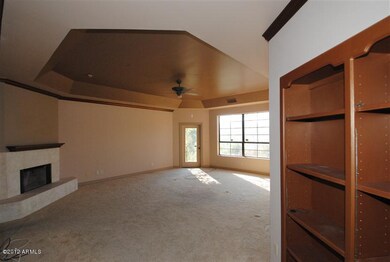
10231 E Buckskin Trail Scottsdale, AZ 85255
Estimated Value: $1,707,000 - $2,801,000
Highlights
- Heated Spa
- Gated Community
- Clubhouse
- Sonoran Trails Middle School Rated A-
- City Lights View
- Fireplace in Primary Bedroom
About This Home
As of April 2012REO-BANK OWNED PROPERTY- BEING SOLD AS-IS, WHERE IS: A must see property with downtown city light at night, features 4 large bedrooms, 4 bathrooms, 4 car garage, very large resort type back yard, with spectacular pool, spa, and waterfall feature. Beautiful den/office,wet bar area, fabulous kitchen with granite counters, bar bq island area, split floor plan, and so on and so on. Great property move in ready.
Last Agent to Sell the Property
Michael H. Rose
Coldwell Banker Realty License #BR540858000 Listed on: 02/15/2012
Co-Listed By
Peggy Rose
Coldwell Banker Realty License #SA107839000
Home Details
Home Type
- Single Family
Est. Annual Taxes
- $6,114
Year Built
- Built in 1988
Lot Details
- Desert faces the front and back of the property
- Wrought Iron Fence
- Desert Landscape
- Misting System
Property Views
- City Lights
- Mountain
Home Design
- Santa Fe Architecture
- Wood Frame Construction
- Tile Roof
- Foam Roof
- Stucco
Interior Spaces
- 4,424 Sq Ft Home
- Wet Bar
- Central Vacuum
- Wired For Sound
- Vaulted Ceiling
- Skylights
- Gas Fireplace
- Solar Screens
- Family Room with Fireplace
- Great Room
- Living Room with Fireplace
- Formal Dining Room
Kitchen
- Eat-In Kitchen
- Breakfast Bar
- Built-In Double Oven
- Electric Cooktop
- Built-In Microwave
- Dishwasher
- Kitchen Island
- Granite Countertops
- Disposal
Flooring
- Carpet
- Stone
Bedrooms and Bathrooms
- 4 Bedrooms
- Fireplace in Primary Bedroom
- Split Bedroom Floorplan
- Separate Bedroom Exit
- Walk-In Closet
- Primary Bathroom is a Full Bathroom
- Dual Vanity Sinks in Primary Bathroom
- Jettted Tub and Separate Shower in Primary Bathroom
Laundry
- Laundry in unit
- Washer and Dryer Hookup
Home Security
- Security System Owned
- Fire Sprinkler System
Parking
- 4 Car Garage
- Garage Door Opener
Eco-Friendly Details
- North or South Exposure
Pool
- Heated Spa
- Private Pool
Outdoor Features
- Balcony
- Covered patio or porch
- Outdoor Fireplace
- Fire Pit
- Gazebo
- Built-In Barbecue
Schools
- Desert Sun Academy Elementary School
- Sonoran Trails Middle School
- Cactus Shadows High School
Utilities
- Refrigerated Cooling System
- Heating Available
- High Speed Internet
- Multiple Phone Lines
- Cable TV Available
Community Details
Overview
- $3,853 per year Dock Fee
- Association fees include common area maintenance
- Eagles Glen HOA
- Located in the Eagles Glen master-planned community
- Built by Custom
Recreation
- Tennis Courts
- Children's Pool
Additional Features
- Clubhouse
- Gated Community
Ownership History
Purchase Details
Purchase Details
Home Financials for this Owner
Home Financials are based on the most recent Mortgage that was taken out on this home.Purchase Details
Purchase Details
Home Financials for this Owner
Home Financials are based on the most recent Mortgage that was taken out on this home.Purchase Details
Home Financials for this Owner
Home Financials are based on the most recent Mortgage that was taken out on this home.Purchase Details
Similar Homes in Scottsdale, AZ
Home Values in the Area
Average Home Value in this Area
Purchase History
| Date | Buyer | Sale Price | Title Company |
|---|---|---|---|
| Meyer Frederick F | -- | None Available | |
| Meyer Judith Wilk | $715,000 | Equity Title Agency Inc | |
| Ing Bank Fsb | $807,221 | None Available | |
| Murphy John J | $760,000 | Fidelity National Title | |
| Gehr Arthur C | $530,000 | Chicago Title Insurance Co | |
| Delbeccaro Florence M | -- | -- | |
| Delbeccaro Edward J | -- | -- | |
| Delbeccaro Florence M | -- | -- | |
| Delbeccaro Edward J | -- | -- | |
| Howell Cherry | -- | -- |
Mortgage History
| Date | Status | Borrower | Loan Amount |
|---|---|---|---|
| Previous Owner | Murphy John J | $807,000 | |
| Previous Owner | Murphy John J | $119,000 | |
| Previous Owner | Murphy John J | $165,000 | |
| Previous Owner | Murphy John | $807,000 | |
| Previous Owner | Murphy John J | $165,000 | |
| Previous Owner | Murphy John J | $750,000 | |
| Previous Owner | Murphy John J | $286,300 | |
| Previous Owner | Murphy John J | $100,000 | |
| Previous Owner | Murphy John J | $615,000 | |
| Previous Owner | Murphy John J | $30,000 | |
| Previous Owner | Murphy John J | $608,000 | |
| Previous Owner | Gehr Arthur C | $424,000 | |
| Closed | Gehr Arthur C | $53,000 |
Property History
| Date | Event | Price | Change | Sq Ft Price |
|---|---|---|---|---|
| 04/16/2012 04/16/12 | Sold | $715,000 | -0.7% | $162 / Sq Ft |
| 03/28/2012 03/28/12 | Pending | -- | -- | -- |
| 03/14/2012 03/14/12 | Price Changed | $720,000 | -11.0% | $163 / Sq Ft |
| 02/15/2012 02/15/12 | For Sale | $809,000 | -- | $183 / Sq Ft |
Tax History Compared to Growth
Tax History
| Year | Tax Paid | Tax Assessment Tax Assessment Total Assessment is a certain percentage of the fair market value that is determined by local assessors to be the total taxable value of land and additions on the property. | Land | Improvement |
|---|---|---|---|---|
| 2025 | $6,114 | $111,016 | -- | -- |
| 2024 | $5,848 | $105,730 | -- | -- |
| 2023 | $5,848 | $130,310 | $26,060 | $104,250 |
| 2022 | $5,633 | $95,900 | $19,180 | $76,720 |
| 2021 | $6,207 | $92,680 | $18,530 | $74,150 |
| 2020 | $6,130 | $88,750 | $17,750 | $71,000 |
| 2019 | $6,097 | $86,660 | $17,330 | $69,330 |
| 2018 | $5,984 | $87,130 | $17,420 | $69,710 |
| 2017 | $5,763 | $90,650 | $18,130 | $72,520 |
| 2016 | $5,738 | $82,950 | $16,590 | $66,360 |
| 2015 | $5,426 | $79,400 | $15,880 | $63,520 |
Agents Affiliated with this Home
-
M
Seller's Agent in 2012
Michael H. Rose
Coldwell Banker Realty
-
P
Seller Co-Listing Agent in 2012
Peggy Rose
Coldwell Banker Realty
-
Jay (J.D.) Hanson

Buyer's Agent in 2012
Jay (J.D.) Hanson
HomeSmart
7 Total Sales
Map
Source: Arizona Regional Multiple Listing Service (ARMLS)
MLS Number: 4716514
APN: 217-03-160
- 10205 E Happy Valley Rd
- 24863 N 103rd Way
- 10285 E Chama Rd
- 10101 E Happy Valley Rd
- 10261 E De la o Rd
- 10801 E Happy Valley Rd Unit 86
- 10801 E Happy Valley Rd Unit 4
- 10801 E Happy Valley Rd Unit 102
- 10801 E Happy Valley Rd Unit 27
- 10801 E Happy Valley Rd Unit 132
- 10160 E Whispering Wind Dr
- 12815 E Buckskin Trail Unit 2
- 25150 N Windy Walk Dr Unit 37
- 25150 N Windy Walk Dr Unit 11
- 10067 E Santa Catalina Dr
- 10596 E Yearling Dr
- 10721 E La Junta Rd
- 10793 E La Junta Rd
- 10798 E Buckskin Trail Unit 19
- 25555 N Windy Walk Dr Unit 64
- 10231 E Buckskin Trail
- 10211 E Buckskin Trail
- 10291 E Buckskin Trail
- 10280 E Buckskin Trail
- 10220 E Buckskin Trail
- 10220 E Buckskin *Ipix Cd - Call Terrace Unit TUSCAN
- 10220 E Buckskin Trail Unit TUSCAN
- SW Corner E Happy Valley and N Alma School Rd
- SW Corner E Happy Valley and N Alma School Rd
- SW Corner E Happy Valley and N Alma School Rd
- SW Corner E Happy Valley and N Alma School Rd
- SW Corner E Happy Valley and N Alma School Rd
- SW Corner E Happy Valley and N Alma School Rd
- 10326 E Buckskin Trail
- 10193 E Buckskin Trail
- 10241 E Happy Valley Rd Unit 1-F
- 10231 E Saddle Horn Trail
- 10190 E Buckskin Trail
- 10261 E Saddle Horn Trail
- 10211 E Saddle Horn Trail
