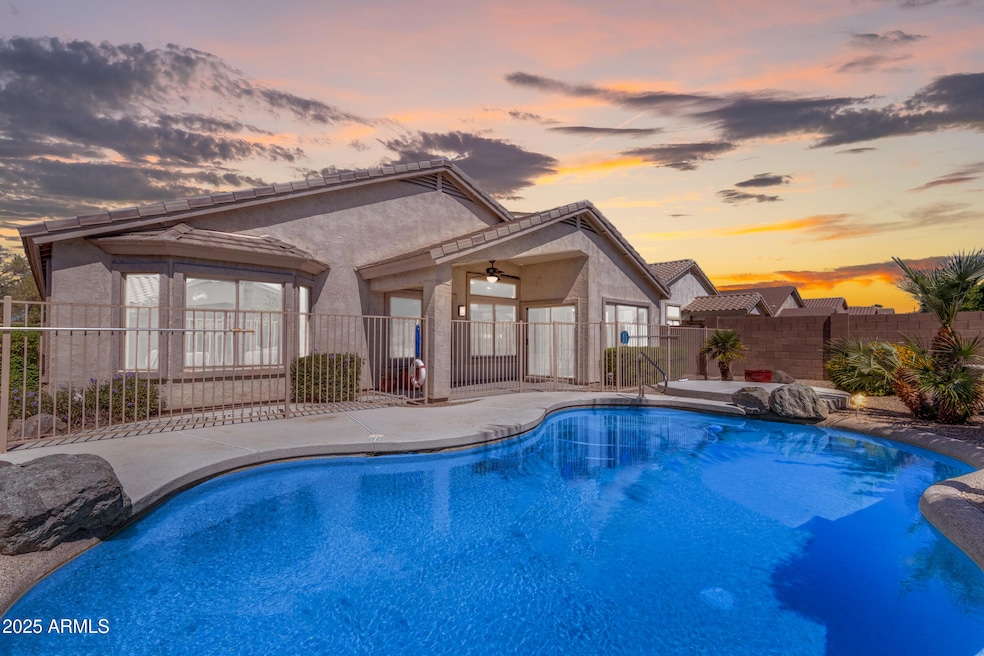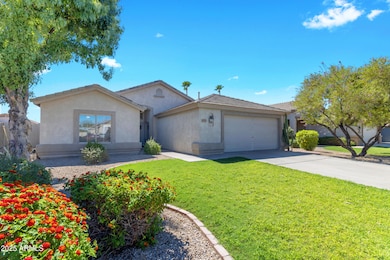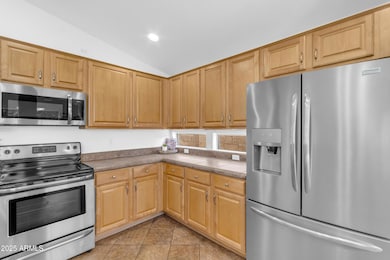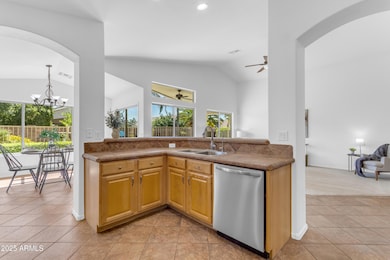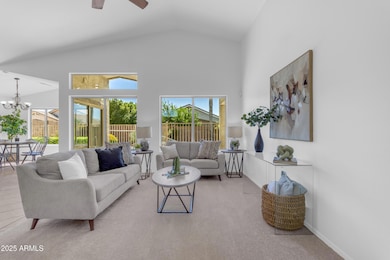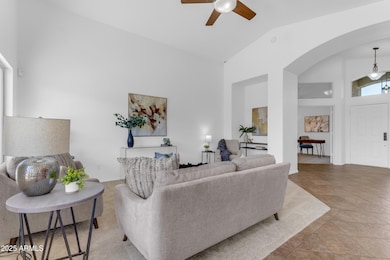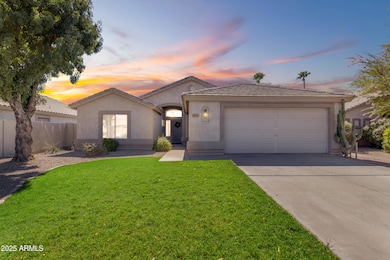Estimated payment $2,864/month
Highlights
- Heated Pool
- Vaulted Ceiling
- 2 Car Direct Access Garage
- Canyon Rim Elementary School Rated A
- Covered Patio or Porch
- Eat-In Kitchen
About This Home
Beautifully UPGRADED single level home featuring a desirable split floor plan. This 3 bedroom, 2 bath home also includes a versatile den/office with elegant glass French doors. Enjoy the fresh look of NEW interior paint, NEW carpet, and NEWER appliances. Additional features include an expanded garage with built in cabinets. Step outside to your private backyard retreat with a covered patio and a sparkling HEATED PebbleTec pool, perfect for year round enjoyment. With plenty of space for family and friends, this home is ideal for both relaxing and entertaining. Conveniently located close to shopping, dining, the 202 and 60 freeways, with endless recreation nearby such as hiking at Usery, San Tan, and Lost Dutchman parks, plus golf just half a mile away with seven additional courses close by
Listing Agent
Keller Williams Integrity First License #SA565143000 Listed on: 09/25/2025

Home Details
Home Type
- Single Family
Est. Annual Taxes
- $1,944
Year Built
- Built in 2001
Lot Details
- 7,015 Sq Ft Lot
- Block Wall Fence
- Misting System
- Front and Back Yard Sprinklers
- Grass Covered Lot
HOA Fees
- $67 Monthly HOA Fees
Parking
- 2 Car Direct Access Garage
Home Design
- Wood Frame Construction
- Tile Roof
- Stucco
Interior Spaces
- 1,870 Sq Ft Home
- 1-Story Property
- Vaulted Ceiling
- Ceiling Fan
- Double Pane Windows
- Solar Screens
- Security System Owned
- Washer and Dryer Hookup
Kitchen
- Eat-In Kitchen
- Electric Cooktop
- Built-In Microwave
Flooring
- Floors Updated in 2025
- Carpet
- Tile
Bedrooms and Bathrooms
- 3 Bedrooms
- Primary Bathroom is a Full Bathroom
- 2 Bathrooms
- Dual Vanity Sinks in Primary Bathroom
- Bathtub With Separate Shower Stall
Pool
- Heated Pool
- Fence Around Pool
Schools
- Canyon Rim Elementary School
- Desert Ridge Jr. High Middle School
- Desert Ridge High School
Utilities
- Cooling Available
- Heating System Uses Natural Gas
- High Speed Internet
- Cable TV Available
Additional Features
- No Interior Steps
- Covered Patio or Porch
Listing and Financial Details
- Tax Lot 55
- Assessor Parcel Number 309-19-182
Community Details
Overview
- Association fees include ground maintenance, street maintenance
- Community Property Association, Phone Number (602) 437-4777
- Santa Rita Ranch Unit 2 Subdivision, Cortez Floorplan
Recreation
- Community Playground
- Bike Trail
Map
Home Values in the Area
Average Home Value in this Area
Tax History
| Year | Tax Paid | Tax Assessment Tax Assessment Total Assessment is a certain percentage of the fair market value that is determined by local assessors to be the total taxable value of land and additions on the property. | Land | Improvement |
|---|---|---|---|---|
| 2025 | $2,018 | $22,501 | -- | -- |
| 2024 | $1,955 | $21,430 | -- | -- |
| 2023 | $1,955 | $37,020 | $7,400 | $29,620 |
| 2022 | $1,911 | $27,750 | $5,550 | $22,200 |
| 2021 | $2,018 | $26,270 | $5,250 | $21,020 |
| 2020 | $1,985 | $24,010 | $4,800 | $19,210 |
| 2019 | $1,857 | $22,170 | $4,430 | $17,740 |
| 2018 | $1,778 | $20,560 | $4,110 | $16,450 |
| 2017 | $1,726 | $19,050 | $3,810 | $15,240 |
| 2016 | $1,773 | $18,460 | $3,690 | $14,770 |
| 2015 | $1,625 | $18,000 | $3,600 | $14,400 |
Property History
| Date | Event | Price | List to Sale | Price per Sq Ft | Prior Sale |
|---|---|---|---|---|---|
| 09/25/2025 09/25/25 | For Sale | $500,000 | +104.1% | $267 / Sq Ft | |
| 05/19/2014 05/19/14 | Sold | $245,000 | -2.0% | $131 / Sq Ft | View Prior Sale |
| 05/08/2014 05/08/14 | Pending | -- | -- | -- | |
| 05/08/2014 05/08/14 | For Sale | $249,900 | 0.0% | $134 / Sq Ft | |
| 05/08/2014 05/08/14 | Price Changed | $249,900 | 0.0% | $134 / Sq Ft | |
| 04/17/2014 04/17/14 | Pending | -- | -- | -- | |
| 04/11/2014 04/11/14 | For Sale | $249,900 | -- | $134 / Sq Ft |
Purchase History
| Date | Type | Sale Price | Title Company |
|---|---|---|---|
| Warranty Deed | $281,000 | Old Republic Title Agency | |
| Warranty Deed | $245,000 | Equity Title Agency Inc | |
| Interfamily Deed Transfer | -- | None Available | |
| Warranty Deed | $350,000 | Omega Title Agency Llc | |
| Quit Claim Deed | -- | Omega Title Agency Llc | |
| Deed | $170,669 | First American Title | |
| Warranty Deed | -- | First American Title |
Mortgage History
| Date | Status | Loan Amount | Loan Type |
|---|---|---|---|
| Previous Owner | $183,750 | New Conventional | |
| Previous Owner | $226,000 | New Conventional | |
| Previous Owner | $140,000 | New Conventional |
Source: Arizona Regional Multiple Listing Service (ARMLS)
MLS Number: 6924522
APN: 309-19-182
- 10238 E Osage Ave
- 10308 E Osage Ave
- 2919 S Chatsworth Unit 2
- 10154 E Nichols Ave
- 2959 S Labelle
- 10041 E Osage Ave
- 10335 E Posada Ave Unit 4
- 10046 E Pampa Ave
- 10436 E Nopal Ave
- 2935 S Canfield
- 10515 E Nopal Ave
- 10451 E Natal Ave
- 10538 E Naranja Ave
- 10414 E Monterey Ave
- 10529 E Posada Ave
- 9832 E Osage Ave
- 3123 S 99th Cir
- 9721 E Osage Ave Unit 3
- 2642 S Joplin
- 9744 E Pantera Ave
- 10428 E Nopal Ave
- 10502 E Posada Ave
- 2838 S Benton Cir
- 10621 E Plata Ave
- 9824 E Onza Ave
- 9843 E Nopal Ave
- 2946 S Del Rancho Cir
- 10729 E Pampa Ave
- 9940 E Medina Ave
- 10047 E Lakeview Ave
- 10746 E Lomita Ave
- 3008 S Cortland Cir
- 9641 E Laguna Azul Ave
- 9346 E Plana Ave
- 9233 E Neville Ave Unit 1024
- 9233 E Neville Ave Unit 1153
- 10253 E Jerome Ave
- 9302 E Plana Ave
- 1931 S Noble
- 2024 S Baldwin Unit 26
