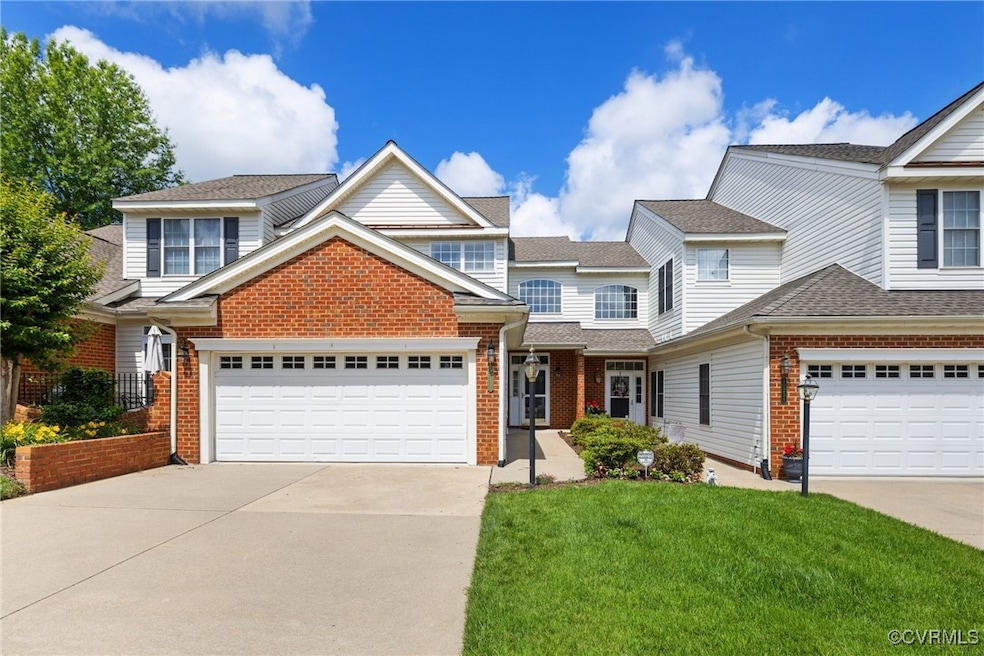10232 Locklies Dr Glen Allen, VA 23060
Cross Ridge NeighborhoodEstimated payment $2,717/month
Highlights
- Fitness Center
- Senior Community
- Clubhouse
- Heated Indoor Pool
- Gated Community
- Cathedral Ceiling
About This Home
Lovely low maintenance Patio-style home in the sort after 55+ Crossridge Community with amazing amenities which include outdoor pool,
heated salt water indoor pool, tennis courts, pickleball courts, exercise room, many clubs and activities, gated security .Cutting edge
location close
to shops, restaurants , medical centers and highways.
sporting two Primary suites , a loft /office/ flex space overlooking the vaulted living room. A sun kissed solarium leads to the rear patio.
The kitchen with eat-in area has direct access from the two car garage . living room boasts a gas fireplace ,vaulted ceiling and ceiling fan,
both the dining area and Florida rooms are located off this space creating wonderful flow throughout.
Just installed new HVAC unit.
Listing Agent
Long & Foster REALTORS Brokerage Phone: (804) 814-5219 License #0225198538 Listed on: 05/31/2025

Townhouse Details
Home Type
- Townhome
Est. Annual Taxes
- $3,083
Year Built
- Built in 2002
Lot Details
- 3,716 Sq Ft Lot
- Sprinkler System
HOA Fees
- $170 Monthly HOA Fees
Parking
- 2 Car Direct Access Garage
- Oversized Parking
- Garage Door Opener
- Off-Street Parking
Home Design
- Brick Exterior Construction
- Slab Foundation
- Frame Construction
- Composition Roof
- Vinyl Siding
Interior Spaces
- 1,900 Sq Ft Home
- 2-Story Property
- Cathedral Ceiling
- Ceiling Fan
- Gas Fireplace
- Palladian Windows
- Sliding Doors
- Dining Area
- Loft
Kitchen
- Breakfast Area or Nook
- Eat-In Kitchen
- Electric Cooktop
- Stove
- Microwave
- Dishwasher
- Disposal
Flooring
- Wood
- Carpet
- Vinyl
Bedrooms and Bathrooms
- 2 Bedrooms
- Primary Bedroom on Main
- Double Vanity
- Soaking Tub
Laundry
- Dryer
- Washer
Home Security
Pool
- Heated Indoor Pool
- Heated In Ground Pool
Outdoor Features
- Patio
- Rear Porch
Schools
- Echo Lake Elementary School
- Hungary Creek Middle School
- Glen Allen High School
Utilities
- Forced Air Heating and Cooling System
- Heating System Uses Natural Gas
- Gas Water Heater
Listing and Financial Details
- Tax Lot 8
- Assessor Parcel Number 763-764-6730
Community Details
Overview
- Senior Community
- Townes At Crossridge Subdivision
Amenities
- Common Area
- Clubhouse
Recreation
- Tennis Courts
- Fitness Center
- Community Pool
Security
- Security Guard
- Gated Community
- Fire and Smoke Detector
Map
Home Values in the Area
Average Home Value in this Area
Tax History
| Year | Tax Paid | Tax Assessment Tax Assessment Total Assessment is a certain percentage of the fair market value that is determined by local assessors to be the total taxable value of land and additions on the property. | Land | Improvement |
|---|---|---|---|---|
| 2025 | $3,270 | $362,700 | $70,000 | $292,700 |
| 2024 | $3,270 | $357,800 | $70,000 | $287,800 |
| 2023 | $3,041 | $357,800 | $70,000 | $287,800 |
| 2022 | $2,699 | $317,500 | $60,000 | $257,500 |
| 2021 | $2,762 | $306,100 | $60,000 | $246,100 |
| 2020 | $2,663 | $306,100 | $60,000 | $246,100 |
| 2019 | $2,587 | $297,300 | $55,000 | $242,300 |
| 2018 | $2,491 | $286,300 | $55,000 | $231,300 |
| 2017 | $2,390 | $274,700 | $55,000 | $219,700 |
| 2016 | $2,323 | $267,000 | $55,000 | $212,000 |
| 2015 | $2,155 | $267,000 | $55,000 | $212,000 |
| 2014 | $2,155 | $247,700 | $55,000 | $192,700 |
Property History
| Date | Event | Price | Change | Sq Ft Price |
|---|---|---|---|---|
| 08/24/2025 08/24/25 | Pending | -- | -- | -- |
| 08/01/2025 08/01/25 | Price Changed | $429,900 | -4.5% | $226 / Sq Ft |
| 05/31/2025 05/31/25 | For Sale | $450,000 | -- | $237 / Sq Ft |
Purchase History
| Date | Type | Sale Price | Title Company |
|---|---|---|---|
| Quit Claim Deed | -- | None Listed On Document | |
| Warranty Deed | $276,000 | -- | |
| Warranty Deed | $259,950 | -- | |
| Warranty Deed | $182,740 | -- |
Mortgage History
| Date | Status | Loan Amount | Loan Type |
|---|---|---|---|
| Previous Owner | $61,500 | New Conventional | |
| Previous Owner | $146,150 | New Conventional |
Source: Central Virginia Regional MLS
MLS Number: 2513776
APN: 763-764-6730
- 3406 Lanceor Dr
- 10317 White Marsh Rd
- 8023 Lake Laurel Ln Unit A
- 453 Burden Dr
- 461 Burden Dr
- 8025 Lake Laurel Ln
- 463 Burden Dr
- 8007 Lake Laurel Ln Unit A
- 8025 Lake Laurel Ln Unit B
- 8023 Lake Laurel Ln Unit B
- 8005 Lake Laurel Ln Unit A
- 8048 Lake Laurel Ln Unit B
- 8040 Lake Laurel Ln Unit B
- 8041 Lake Laurel Ln Unit B
- Picasso Plan at Laurel Oaks Condos
- Matisse Plan at Laurel Oaks Condos
- 8001 Lake Laurel Ln Unit B
- 8001 Lake Laurel Ln Unit A
- 4157 Coles Point Way
- 5108 Topping Ln






