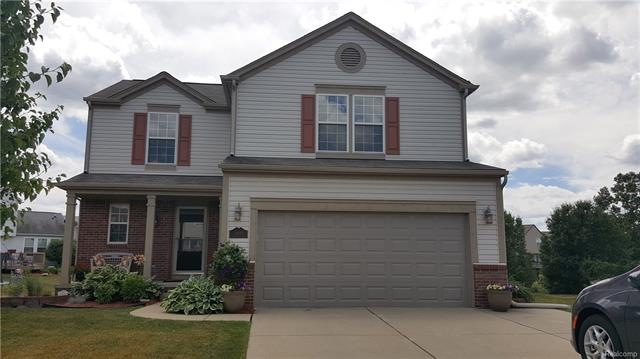Highlights
- Deck
- Contemporary Architecture
- 2 Car Direct Access Garage
- Cook Elementary School Rated A-
- Covered patio or porch
- Heating system powered by renewable energy
About This Home
As of December 2019Stunning. Just move in. Open floor plan with a gas fireplace. Deck off dining area, granite kitchen with ceramic tile floors. Many windows for natural lighting including daylight windows with the lower level. 4 bedrooms with 2 and half baths. Updated ceramic tile and carpet, interior paint, exterior trim, hot water heater, granite counter tops and island, garage door and opener (with battery back up), Frigidaire: Double oven stove, French Door refrigerator with freezer on the bottom, Microwave, Bosch Dishwasher. Maytag washer and dryer are also included.
Home Details
Home Type
- Single Family
Est. Annual Taxes
Year Built
- Built in 2001
Lot Details
- 0.25 Acre Lot
- Lot Dimensions are 51x85x128x90
HOA Fees
- $21 Monthly HOA Fees
Home Design
- Contemporary Architecture
- Brick Exterior Construction
- Poured Concrete
- Asphalt Roof
- Vinyl Construction Material
Interior Spaces
- 1,800 Sq Ft Home
- 2-Story Property
- Ceiling Fan
- Gas Fireplace
- Great Room with Fireplace
Kitchen
- Microwave
- Dishwasher
Bedrooms and Bathrooms
- 4 Bedrooms
Laundry
- Dryer
- Washer
Basement
- Sump Pump
- Natural lighting in basement
Parking
- 2 Car Direct Access Garage
- Garage Door Opener
Outdoor Features
- Deck
- Covered patio or porch
- Exterior Lighting
Utilities
- Forced Air Heating and Cooling System
- Heating system powered by renewable energy
- Heating System Uses Natural Gas
- Natural Gas Water Heater
- High Speed Internet
- Cable TV Available
Community Details
- Http://Www.Preserveofgrandblanc.Org/ Association
- The Preserves Of Grand Blanc Subdivision
Listing and Financial Details
- Assessor Parcel Number 1235602149
Ownership History
Purchase Details
Home Financials for this Owner
Home Financials are based on the most recent Mortgage that was taken out on this home.Purchase Details
Home Financials for this Owner
Home Financials are based on the most recent Mortgage that was taken out on this home.Purchase Details
Home Financials for this Owner
Home Financials are based on the most recent Mortgage that was taken out on this home.Purchase Details
Purchase Details
Map
Home Values in the Area
Average Home Value in this Area
Purchase History
| Date | Type | Sale Price | Title Company |
|---|---|---|---|
| Warranty Deed | $194,000 | Cislo Title Co | |
| Warranty Deed | $179,900 | First American Title | |
| Deed | $105,000 | None Available | |
| Sheriffs Deed | $141,791 | None Available | |
| Warranty Deed | $39,000 | Metropolitan Title Company |
Mortgage History
| Date | Status | Loan Amount | Loan Type |
|---|---|---|---|
| Open | $174,600 | New Conventional | |
| Previous Owner | $174,503 | New Conventional | |
| Previous Owner | $40,000 | New Conventional | |
| Previous Owner | $36,000 | Future Advance Clause Open End Mortgage |
Property History
| Date | Event | Price | Change | Sq Ft Price |
|---|---|---|---|---|
| 12/02/2019 12/02/19 | Sold | $194,000 | -0.5% | $111 / Sq Ft |
| 11/02/2019 11/02/19 | Pending | -- | -- | -- |
| 10/30/2019 10/30/19 | Price Changed | $194,999 | -2.5% | $112 / Sq Ft |
| 10/24/2019 10/24/19 | For Sale | $199,999 | +11.2% | $115 / Sq Ft |
| 07/20/2017 07/20/17 | Sold | $179,900 | 0.0% | $100 / Sq Ft |
| 06/24/2017 06/24/17 | Pending | -- | -- | -- |
| 06/21/2017 06/21/17 | For Sale | $179,900 | +71.3% | $100 / Sq Ft |
| 09/27/2012 09/27/12 | Sold | $105,000 | -2.3% | $60 / Sq Ft |
| 08/21/2012 08/21/12 | Pending | -- | -- | -- |
| 06/01/2012 06/01/12 | For Sale | $107,500 | -- | $62 / Sq Ft |
Tax History
| Year | Tax Paid | Tax Assessment Tax Assessment Total Assessment is a certain percentage of the fair market value that is determined by local assessors to be the total taxable value of land and additions on the property. | Land | Improvement |
|---|---|---|---|---|
| 2024 | $2,648 | $105,500 | $0 | $0 |
| 2023 | $2,619 | $116,000 | $0 | $0 |
| 2022 | $4,065 | $104,300 | $0 | $0 |
| 2021 | $4,000 | $99,900 | $0 | $0 |
| 2020 | $2,415 | $94,700 | $0 | $0 |
| 2019 | $2,234 | $89,200 | $0 | $0 |
| 2018 | $3,489 | $85,200 | $0 | $0 |
| 2017 | $2,294 | $78,000 | $0 | $0 |
| 2016 | $2,275 | $74,500 | $0 | $0 |
| 2015 | $2,162 | $71,100 | $0 | $0 |
| 2012 | -- | $53,500 | $53,500 | $0 |
Source: Realcomp
MLS Number: 217053676
APN: 12-35-602-149
- 5031 Meadow Crest Cir Unit 68
- 9353 Ruby St
- 00 S Saginaw Rd
- 0 Green Tree Dr
- 9350 Oakmont Dr
- 5270 Fairway Trail
- 14306 Pinehurst Ln Unit 62
- 9693 Burning Tree Dr
- 4033 E Baldwin Rd
- 14307 Pinehurst Ln
- 14206 Pinehurst Ln Unit 54
- 00 N Holly Rd
- 12201 Pinehurst Ln Unit 29
- 5681 Woodfield Pkwy Unit 52
- 4291 Redding Cir
- 3396 E Baldwin Rd
- 74 Westwood Dr
- 75 Westwood Dr
- 11010 N Holly Rd
- 76 Westwood Dr

