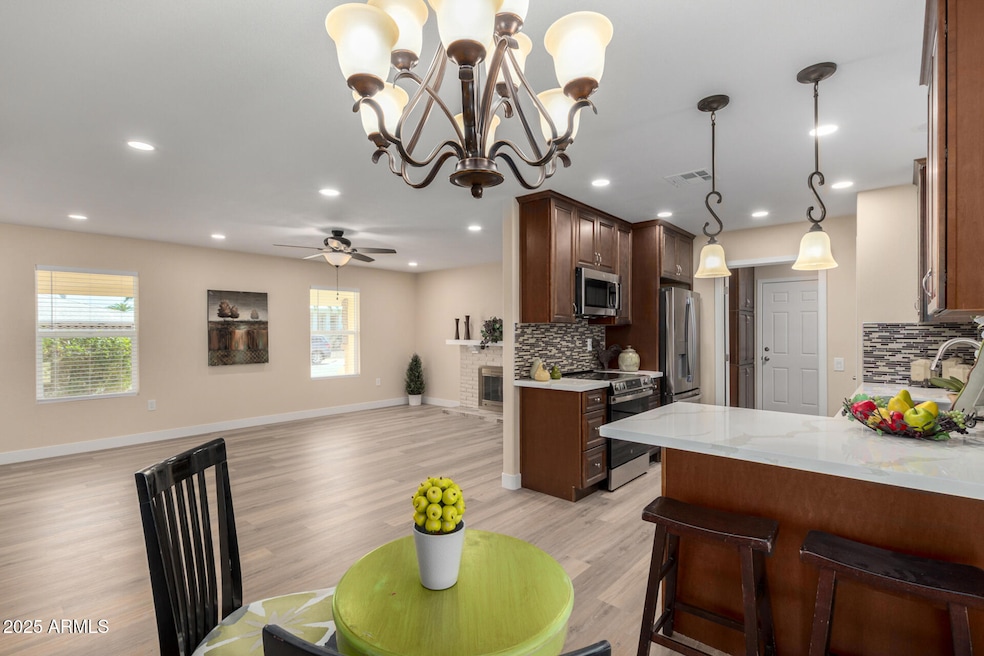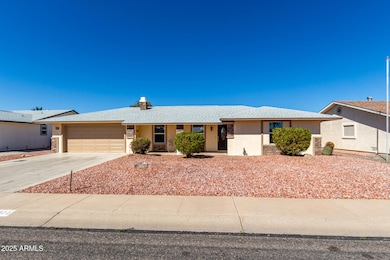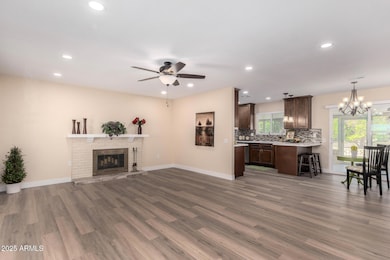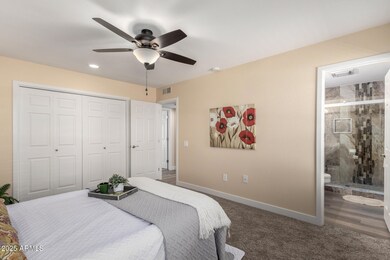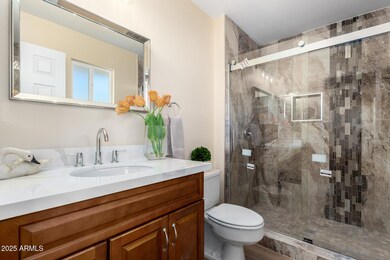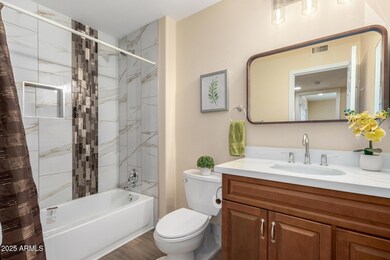
10232 W Gulf Hills Dr Sun City, AZ 85351
Highlights
- Golf Course Community
- Transportation Service
- Theater or Screening Room
- Fitness Center
- Community Lake
- No HOA
About This Home
As of May 2025WINNER REALTOR TOUR! AWESOME REMODELED HOME in Great SUN CITY LOCATION BY BELL REC! NEW STUCCO w/ 1'' foam underlayment, Pop Outs & ROCK VENEER. NEW DUAL Pane WINDOWS/SLIDER. NEW LUXURY VINYL FLOORING, New CARPET in BEDROOMS. POPCORN REMOVED/NEW DRYWALL TEXTURE. BEAUTIFUL TILED SHOWERS & Guest bath with TUB. QUARTZ Countertops in Kitchens & Baths. TILE BACKSPLASH. All NEW GE SS APPLIANCES. REMODEL/Laundry Room now INSIDE. Wall REMOVED so it's a GREAT ROOM CONCEPT! 2023 HVAC. BACK/FRONT/SIDE (off garage) COVERED/TILED PATIOS. NEW HARDWARE, DOORS, 4.5'' BASEBOARDS, Window Coverings. 2 CAR GARAGE w/ EPOXY FLOOR. 2020 Water Heater w/CIR. PUMP. New 2 Tone Paint Inside/Out! Can Lights/Light Fixtures. FIREPLACE in GREAT ROOM. New Outlets/Switches. MUST SEE!
Near Shopping, Restaurants & 101.
Last Agent to Sell the Property
Arizona Premier Realty Homes & Land, LLC License #SA552124000 Listed on: 03/25/2025

Last Buyer's Agent
Arizona Premier Realty Homes & Land, LLC License #SA552124000 Listed on: 03/25/2025

Home Details
Home Type
- Single Family
Est. Annual Taxes
- $980
Year Built
- Built in 1972
Lot Details
- 8,777 Sq Ft Lot
- Partially Fenced Property
- Front and Back Yard Sprinklers
- Sprinklers on Timer
Parking
- 2 Car Garage
- Garage Door Opener
Home Design
- Room Addition Constructed in 2025
- Wood Frame Construction
- Composition Roof
- Stone Exterior Construction
Interior Spaces
- 1,300 Sq Ft Home
- 1-Story Property
- Ceiling Fan
- Double Pane Windows
- Living Room with Fireplace
Kitchen
- Kitchen Updated in 2025
- Eat-In Kitchen
- Breakfast Bar
- Built-In Microwave
Flooring
- Floors Updated in 2025
- Carpet
- Vinyl
Bedrooms and Bathrooms
- 2 Bedrooms
- Bathroom Updated in 2025
- 2 Bathrooms
- Easy To Use Faucet Levers
Accessible Home Design
- Doors with lever handles
- No Interior Steps
Outdoor Features
- Covered patio or porch
Schools
- Adult Elementary And Middle School
- Adult High School
Utilities
- Cooling System Updated in 2023
- Central Air
- Heating Available
- Plumbing System Updated in 2025
- Wiring Updated in 2025
- Water Softener
- High Speed Internet
- Cable TV Available
Listing and Financial Details
- Tax Lot 108
- Assessor Parcel Number 200-92-108
Community Details
Overview
- No Home Owners Association
- Association fees include no fees
- Built by Del Webb
- Sun City Unit 30 Subdivision, Concord Expanded Floorplan
- Community Lake
Amenities
- Transportation Service
- Theater or Screening Room
- Recreation Room
Recreation
- Golf Course Community
- Tennis Courts
- Pickleball Courts
- Racquetball
- Fitness Center
- Heated Community Pool
- Community Spa
- Bike Trail
Ownership History
Purchase Details
Home Financials for this Owner
Home Financials are based on the most recent Mortgage that was taken out on this home.Purchase Details
Home Financials for this Owner
Home Financials are based on the most recent Mortgage that was taken out on this home.Purchase Details
Purchase Details
Similar Homes in the area
Home Values in the Area
Average Home Value in this Area
Purchase History
| Date | Type | Sale Price | Title Company |
|---|---|---|---|
| Warranty Deed | $365,000 | Blueink Title Agency | |
| Warranty Deed | $260,000 | Wfg National Title Insurance C | |
| Interfamily Deed Transfer | -- | None Available | |
| Warranty Deed | -- | Capital Title Agency Inc |
Property History
| Date | Event | Price | Change | Sq Ft Price |
|---|---|---|---|---|
| 05/15/2025 05/15/25 | Sold | $365,000 | -1.1% | $281 / Sq Ft |
| 04/26/2025 04/26/25 | Pending | -- | -- | -- |
| 04/15/2025 04/15/25 | Price Changed | $369,000 | -1.5% | $284 / Sq Ft |
| 04/04/2025 04/04/25 | Price Changed | $374,500 | -0.1% | $288 / Sq Ft |
| 03/27/2025 03/27/25 | Price Changed | $375,000 | -1.1% | $288 / Sq Ft |
| 03/25/2025 03/25/25 | For Sale | $379,000 | +45.8% | $292 / Sq Ft |
| 12/10/2024 12/10/24 | Sold | $260,000 | -13.3% | $225 / Sq Ft |
| 11/26/2024 11/26/24 | Pending | -- | -- | -- |
| 10/19/2024 10/19/24 | For Sale | $300,000 | -- | $259 / Sq Ft |
Tax History Compared to Growth
Tax History
| Year | Tax Paid | Tax Assessment Tax Assessment Total Assessment is a certain percentage of the fair market value that is determined by local assessors to be the total taxable value of land and additions on the property. | Land | Improvement |
|---|---|---|---|---|
| 2025 | $980 | $12,485 | -- | -- |
| 2024 | $906 | $11,891 | -- | -- |
| 2023 | $906 | $20,610 | $4,120 | $16,490 |
| 2022 | $859 | $16,100 | $3,220 | $12,880 |
| 2021 | $887 | $15,020 | $3,000 | $12,020 |
| 2020 | $864 | $13,230 | $2,640 | $10,590 |
| 2019 | $852 | $12,360 | $2,470 | $9,890 |
| 2018 | $820 | $11,250 | $2,250 | $9,000 |
| 2017 | $793 | $9,970 | $1,990 | $7,980 |
| 2016 | $742 | $9,360 | $1,870 | $7,490 |
| 2015 | $708 | $8,680 | $1,730 | $6,950 |
Agents Affiliated with this Home
-
Denise Hamilton

Seller's Agent in 2025
Denise Hamilton
Arizona Premier Realty Homes & Land, LLC
(623) 451-4712
29 in this area
72 Total Sales
-
Anna Carl

Seller's Agent in 2024
Anna Carl
HomeSmart
(623) 533-2073
31 in this area
68 Total Sales
-
Jacqueline Hartman

Buyer's Agent in 2024
Jacqueline Hartman
HomeSmart
(623) 398-5183
7 in this area
16 Total Sales
Map
Source: Arizona Regional Multiple Listing Service (ARMLS)
MLS Number: 6839860
APN: 200-92-108
- 10202 W Edgewood Dr
- 15601 N Boswell Blvd
- 10319 W Twin Oaks Dr
- 10343 W Twin Oaks Dr
- 10443 W Desert Rock Dr
- 10426 W Sutters Gold Ln
- 10025 W Shasta Dr
- 10519 W Desert Rock Dr
- 10452 W Meade Dr
- 10446 W Meade Dr
- 10614 W Ridgeview Rd
- 10432 W Brookside Dr
- 15230 N Rosewood Dr
- 10416 W Prairie Hills Cir Unit 271
- 9929 W Burns Dr
- 10365 W White Mountain Rd
- 10330 W Desert Forest Cir
- 10407 W Desert Forest Cir
- 10337 W Desert Forest Cir
- 9913 W Pleasant Valley Rd
