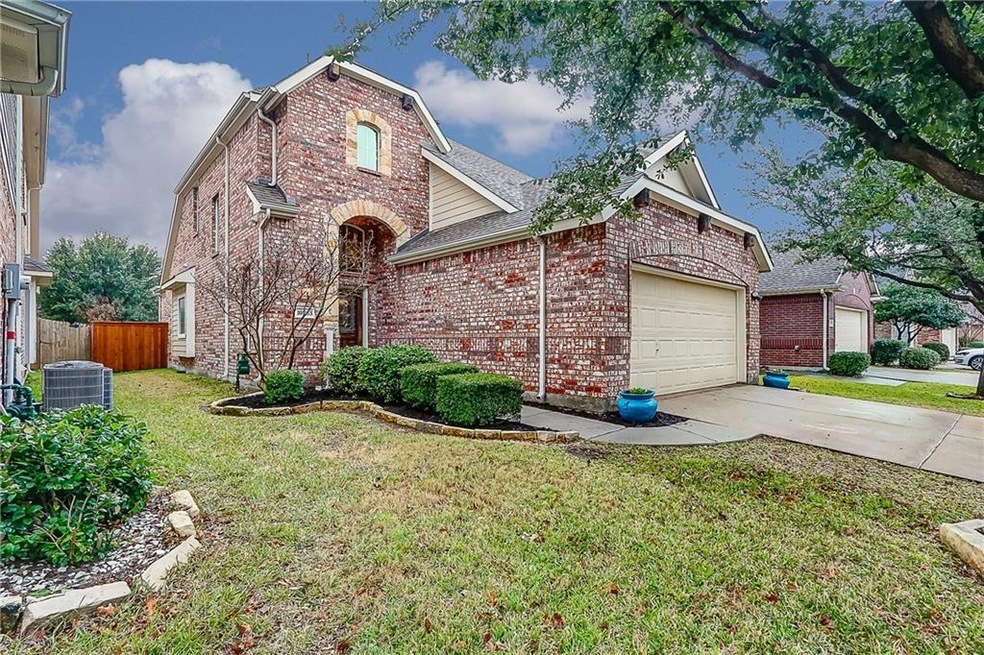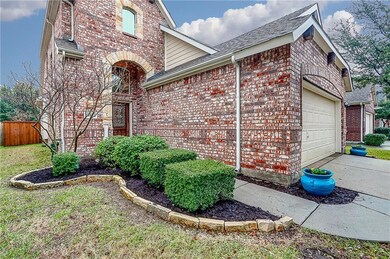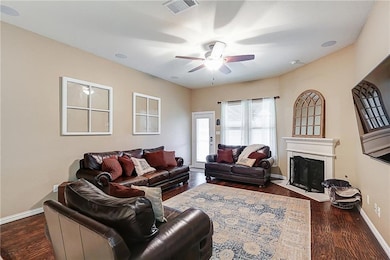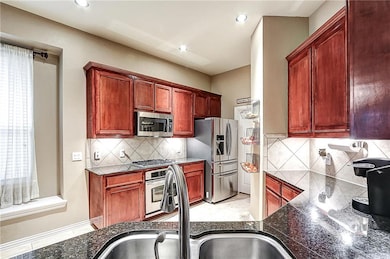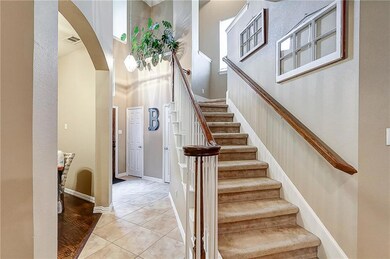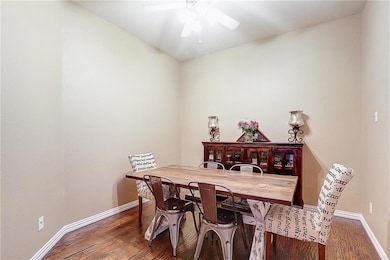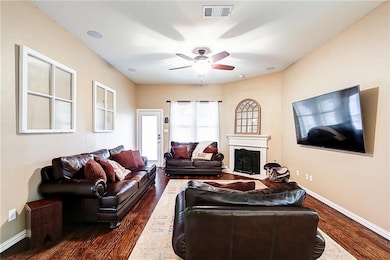
10233 Benwick Dr McKinney, TX 75070
Westridge NeighborhoodHighlights
- Clubhouse
- Traditional Architecture
- Community Pool
- Mooneyham Elementary School Rated A
- Wood Flooring
- 4-minute walk to Ash Woods Park
About This Home
As of June 2025Amazing north facing home located in exemplary Frisco ISD! Master bedroom downstairs! Beautiful exterior stone elevation, built by award winning Builder of the Year American Legend Homes! Soaring high ceilings in entry! This home has tons of beautiful upgrades including hand scraped wood floors in living room and diningor study, granite counter tops, stainless steel appliances and gas cooktop in the kitchen, surround sound system and HUGE new cedar patio cover! New water heater, 2 brand new HVAC units and new roof! Great location with quick access to DNT, 121, I-75 and 380! Home located within 1 mile of all schools! Community features 2 pools, parks, playgrounds and jogging paths! Hurry before it's gone!
Last Agent to Sell the Property
Keller Williams NO. Collin Cty License #0513532 Listed on: 01/23/2019

Home Details
Home Type
- Single Family
Est. Annual Taxes
- $7,642
Year Built
- Built in 2005
Lot Details
- 5,227 Sq Ft Lot
- Wood Fence
- Landscaped
- Interior Lot
- Few Trees
HOA Fees
- $35 Monthly HOA Fees
Parking
- 2 Car Attached Garage
Home Design
- Traditional Architecture
- Brick Exterior Construction
- Slab Foundation
- Composition Roof
Interior Spaces
- 1,791 Sq Ft Home
- 2-Story Property
- Sound System
- Wired For A Flat Screen TV
- Ceiling Fan
- Decorative Lighting
- Gas Log Fireplace
Kitchen
- Gas Cooktop
- <<microwave>>
- Dishwasher
- Disposal
Flooring
- Wood
- Carpet
- Ceramic Tile
Bedrooms and Bathrooms
- 3 Bedrooms
Laundry
- Full Size Washer or Dryer
- Washer and Electric Dryer Hookup
Home Security
- Prewired Security
- Fire and Smoke Detector
Eco-Friendly Details
- Energy-Efficient Appliances
- Energy-Efficient Thermostat
Outdoor Features
- Covered patio or porch
- Rain Gutters
Schools
- Mooneyham Elementary School
- Roach Middle School
- Heritage High School
Utilities
- Central Heating and Cooling System
- Heating System Uses Natural Gas
- Gas Water Heater
- High Speed Internet
- Cable TV Available
Listing and Financial Details
- Legal Lot and Block 21 / G
- Assessor Parcel Number R848800G02101
- $5,710 per year unexempt tax
Community Details
Overview
- Association fees include full use of facilities, maintenance structure, management fees
- Assured Management HOA, Phone Number (469) 480-8000
- Heights At Westridge Ph I The Subdivision
- Mandatory home owners association
Amenities
- Clubhouse
Recreation
- Community Playground
- Community Pool
- Park
- Jogging Path
Ownership History
Purchase Details
Home Financials for this Owner
Home Financials are based on the most recent Mortgage that was taken out on this home.Purchase Details
Purchase Details
Home Financials for this Owner
Home Financials are based on the most recent Mortgage that was taken out on this home.Purchase Details
Home Financials for this Owner
Home Financials are based on the most recent Mortgage that was taken out on this home.Similar Homes in McKinney, TX
Home Values in the Area
Average Home Value in this Area
Purchase History
| Date | Type | Sale Price | Title Company |
|---|---|---|---|
| Deed | -- | None Listed On Document | |
| Warranty Deed | -- | None Listed On Document | |
| Vendors Lien | -- | None Available | |
| Vendors Lien | -- | Rtt |
Mortgage History
| Date | Status | Loan Amount | Loan Type |
|---|---|---|---|
| Open | $355,501 | New Conventional | |
| Previous Owner | $198,750 | Purchase Money Mortgage | |
| Previous Owner | $172,400 | New Conventional | |
| Previous Owner | $125,140 | Fannie Mae Freddie Mac | |
| Closed | $31,285 | No Value Available |
Property History
| Date | Event | Price | Change | Sq Ft Price |
|---|---|---|---|---|
| 06/24/2025 06/24/25 | Sold | -- | -- | -- |
| 05/26/2025 05/26/25 | Pending | -- | -- | -- |
| 05/06/2025 05/06/25 | Price Changed | $414,999 | -1.0% | $232 / Sq Ft |
| 04/12/2025 04/12/25 | For Sale | $419,000 | 0.0% | $234 / Sq Ft |
| 04/16/2019 04/16/19 | Rented | $1,995 | 0.0% | -- |
| 04/16/2019 04/16/19 | For Rent | $1,995 | 0.0% | -- |
| 02/27/2019 02/27/19 | Sold | -- | -- | -- |
| 02/08/2019 02/08/19 | Pending | -- | -- | -- |
| 01/23/2019 01/23/19 | For Sale | $275,000 | -- | $154 / Sq Ft |
Tax History Compared to Growth
Tax History
| Year | Tax Paid | Tax Assessment Tax Assessment Total Assessment is a certain percentage of the fair market value that is determined by local assessors to be the total taxable value of land and additions on the property. | Land | Improvement |
|---|---|---|---|---|
| 2023 | $7,642 | $437,001 | $120,000 | $317,001 |
| 2022 | $7,436 | $390,555 | $105,000 | $285,555 |
| 2021 | $5,628 | $279,407 | $80,000 | $199,407 |
| 2020 | $5,513 | $261,279 | $80,000 | $181,279 |
| 2019 | $5,699 | $255,889 | $70,000 | $185,889 |
| 2018 | $5,825 | $256,367 | $70,000 | $186,367 |
| 2017 | $5,477 | $243,030 | $70,000 | $173,030 |
| 2016 | $5,089 | $219,117 | $60,000 | $159,117 |
| 2015 | $4,036 | $205,349 | $60,000 | $145,349 |
Agents Affiliated with this Home
-
Anila Kabeer

Seller's Agent in 2025
Anila Kabeer
Ready Real Estate
(214) 914-4063
1 in this area
163 Total Sales
-
Vijaya Kollapaneni
V
Buyer's Agent in 2025
Vijaya Kollapaneni
Meru Realty, Llc
(818) 325-9576
12 in this area
193 Total Sales
-
Cory Bertrand

Seller's Agent in 2019
Cory Bertrand
Keller Williams NO. Collin Cty
(214) 564-0097
28 in this area
218 Total Sales
-
Faizur Rahman

Seller's Agent in 2019
Faizur Rahman
Bengal Brokerage LLC
(469) 766-4015
2 in this area
46 Total Sales
Map
Source: North Texas Real Estate Information Systems (NTREIS)
MLS Number: 13999920
APN: R-8488-00G-0210-1
- 10217 Placid Dr
- 10141 Placid Dr
- 1900 Hopkins Dr
- 10229 Olivia Dr
- 10133 Sanden Dr
- 10112 Coolidge Dr
- 10317 Colfax Dr
- 12576 Pond Cypress Ln
- 10305 Matador Dr
- 12480 Pond Cypress Ln
- 10421 Sexton Dr
- 10416 Cochron Dr
- 10316 Matador Dr
- 12472 Jack Pine Ct
- 12454 Jack Pine Ct
- 9912 Fillmore Dr
- 10520 Sexton Dr
- 000 Westridge Blvd
- 2321 Marion Dr
- 10425 Matador Dr
