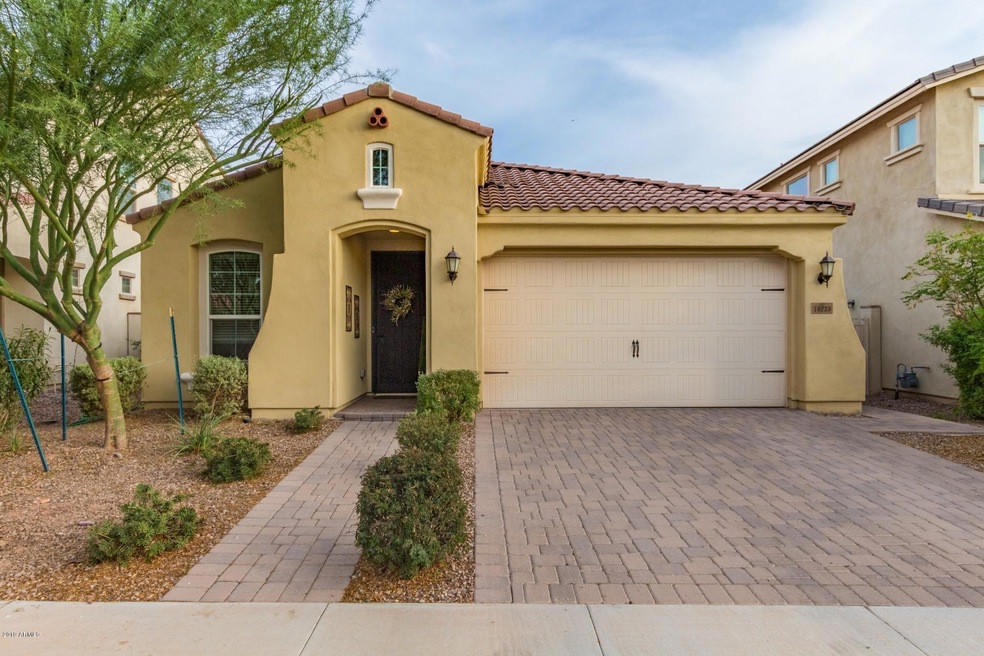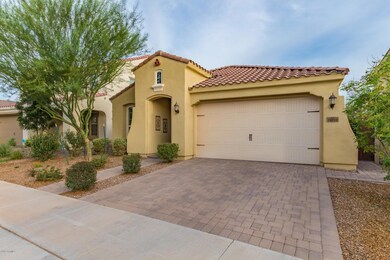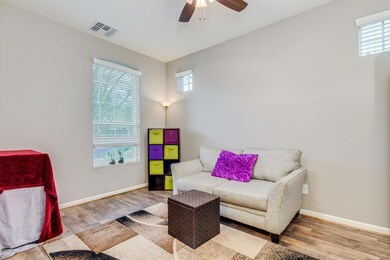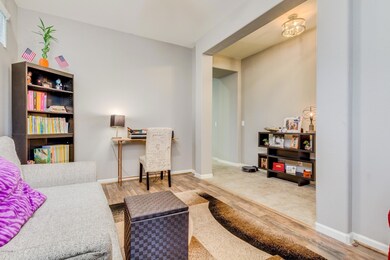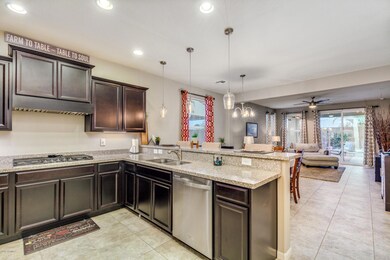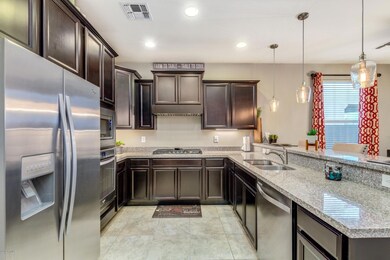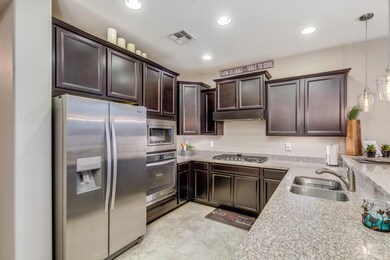
10233 E Sable Ave Mesa, AZ 85212
Eastmark NeighborhoodHighlights
- Above Ground Spa
- Vaulted Ceiling
- Granite Countertops
- Silver Valley Elementary Rated A-
- Santa Barbara Architecture
- Private Yard
About This Home
As of October 2019Step inside this glorious single story home that sits nestled in the amazing city of Mesa! Upon entering this home, you are greeted with gorgeous tile flooring, tons of natural light throughout and an open floor concept! The kitchen boasts a breakfast bar, plant shelving, dark/rich wood cabinetry, SS appliances, 2 wall ovens, granite countertops and dual sinks. The spacious bedrooms offer plenty of room for sleep, study and storage. The master bathroom showcases dual sinks and a shower/tub combo. Gorgeously upgraded California Closet in master bedroom. The covered back patio overlooks the backyard in which is comprised of lush green grass, and desert landscaping! Don't wait on this home! Book your showing today!
Last Agent to Sell the Property
Alan Murdock
Realty Executives Arizona Territory License #BR528202000 Listed on: 08/03/2019

Co-Listed By
Kyle Shoemaker
Realty Executives Arizona Territory License #SA660023000
Home Details
Home Type
- Single Family
Est. Annual Taxes
- $2,719
Year Built
- Built in 2015
Lot Details
- 5,699 Sq Ft Lot
- Desert faces the front and back of the property
- Block Wall Fence
- Private Yard
- Grass Covered Lot
HOA Fees
- $98 Monthly HOA Fees
Parking
- 2 Car Direct Access Garage
- Garage Door Opener
Home Design
- Santa Barbara Architecture
- Wood Frame Construction
- Tile Roof
- Concrete Roof
- Stucco
Interior Spaces
- 1,627 Sq Ft Home
- 1-Story Property
- Vaulted Ceiling
- ENERGY STAR Qualified Windows with Low Emissivity
- Vinyl Clad Windows
Kitchen
- Breakfast Bar
- Gas Cooktop
- <<builtInMicrowave>>
- Granite Countertops
Flooring
- Carpet
- Tile
Bedrooms and Bathrooms
- 3 Bedrooms
- Primary Bathroom is a Full Bathroom
- 2 Bathrooms
- Dual Vanity Sinks in Primary Bathroom
Accessible Home Design
- No Interior Steps
Outdoor Features
- Above Ground Spa
- Covered patio or porch
- Playground
Schools
- Jack Barnes Elementary School
- Newell Barney Middle School
- Queen Creek High School
Utilities
- Cooling Available
- Heating System Uses Natural Gas
- High Speed Internet
- Cable TV Available
Listing and Financial Details
- Tax Lot 59
- Assessor Parcel Number 304-50-671
Community Details
Overview
- Association fees include ground maintenance
- Alliance HOA, Phone Number (480) 625-9000
- Built by Mattamy Homes
- Eastmark Du 7 South Parcel 7 21 Subdivision
Recreation
- Community Playground
- Bike Trail
Ownership History
Purchase Details
Home Financials for this Owner
Home Financials are based on the most recent Mortgage that was taken out on this home.Purchase Details
Home Financials for this Owner
Home Financials are based on the most recent Mortgage that was taken out on this home.Similar Homes in Mesa, AZ
Home Values in the Area
Average Home Value in this Area
Purchase History
| Date | Type | Sale Price | Title Company |
|---|---|---|---|
| Warranty Deed | $304,900 | Pioneer Title Agency Inc | |
| Warranty Deed | $235,731 | Security Title Agency Inc |
Mortgage History
| Date | Status | Loan Amount | Loan Type |
|---|---|---|---|
| Open | $295,000 | New Conventional | |
| Closed | $294,723 | FHA | |
| Previous Owner | $212,000 | New Conventional |
Property History
| Date | Event | Price | Change | Sq Ft Price |
|---|---|---|---|---|
| 10/30/2019 10/30/19 | Sold | $304,900 | 0.0% | $187 / Sq Ft |
| 09/29/2019 09/29/19 | Pending | -- | -- | -- |
| 09/27/2019 09/27/19 | Price Changed | $304,900 | -1.6% | $187 / Sq Ft |
| 09/21/2019 09/21/19 | For Sale | $309,900 | 0.0% | $190 / Sq Ft |
| 09/16/2019 09/16/19 | Pending | -- | -- | -- |
| 09/07/2019 09/07/19 | Price Changed | $309,900 | -1.6% | $190 / Sq Ft |
| 08/03/2019 08/03/19 | For Sale | $314,900 | +33.6% | $194 / Sq Ft |
| 06/30/2015 06/30/15 | Sold | $235,731 | -1.3% | $145 / Sq Ft |
| 05/29/2015 05/29/15 | Price Changed | $238,731 | +1.3% | $147 / Sq Ft |
| 05/26/2015 05/26/15 | Pending | -- | -- | -- |
| 04/10/2015 04/10/15 | Price Changed | $235,731 | -0.2% | $145 / Sq Ft |
| 02/06/2015 02/06/15 | Price Changed | $236,231 | +0.9% | $145 / Sq Ft |
| 01/28/2015 01/28/15 | For Sale | $234,196 | -- | $144 / Sq Ft |
Tax History Compared to Growth
Tax History
| Year | Tax Paid | Tax Assessment Tax Assessment Total Assessment is a certain percentage of the fair market value that is determined by local assessors to be the total taxable value of land and additions on the property. | Land | Improvement |
|---|---|---|---|---|
| 2025 | $2,813 | $23,340 | -- | -- |
| 2024 | $3,105 | $22,229 | -- | -- |
| 2023 | $3,105 | $35,360 | $7,070 | $28,290 |
| 2022 | $2,996 | $26,800 | $5,360 | $21,440 |
| 2021 | $3,060 | $24,770 | $4,950 | $19,820 |
| 2020 | $2,955 | $23,680 | $4,730 | $18,950 |
| 2019 | $2,855 | $21,680 | $4,330 | $17,350 |
| 2018 | $2,719 | $20,950 | $4,190 | $16,760 |
| 2017 | $2,607 | $20,060 | $4,010 | $16,050 |
| 2016 | $1,703 | $20,060 | $4,010 | $16,050 |
| 2015 | $933 | $5,088 | $5,088 | $0 |
Agents Affiliated with this Home
-
A
Seller's Agent in 2019
Alan Murdock
Realty Executives
-
K
Seller Co-Listing Agent in 2019
Kyle Shoemaker
Realty Executives
-
Sharon Coffman

Buyer's Agent in 2019
Sharon Coffman
East Valley Real Estate Group
(480) 620-1198
1 in this area
36 Total Sales
-
Margarita Bringas
M
Seller's Agent in 2015
Margarita Bringas
Keller Williams Arizona Realty
(602) 736-9341
13 Total Sales
-
N
Buyer's Agent in 2015
Non-MLS Agent
Non-MLS Office
Map
Source: Arizona Regional Multiple Listing Service (ARMLS)
MLS Number: 5960754
APN: 304-50-671
- 5129 Fleming Ln
- 10224 E Talameer Ave
- 10220 E Thatcher Ave
- 10249 E Kinetic Dr
- 5232 S Wesley
- 10236 E Kinetic Dr
- 5016 S Curie Way
- 5250 S Wesley Cir
- 10065 E Thatcher Ave
- 1808 W Solstice Ave
- 5143 S Quantum Way
- 10065 E Tiger Lily Ave
- 5328 S Wesley Cir
- 5223 S Hadron
- 5247 S Hadron
- 10331 E Starion Ave
- 10344 E Trillium Ave
- 5259 S Hadron
- 10322 E Topaz Ave
- 10353 E Trillium Ave
