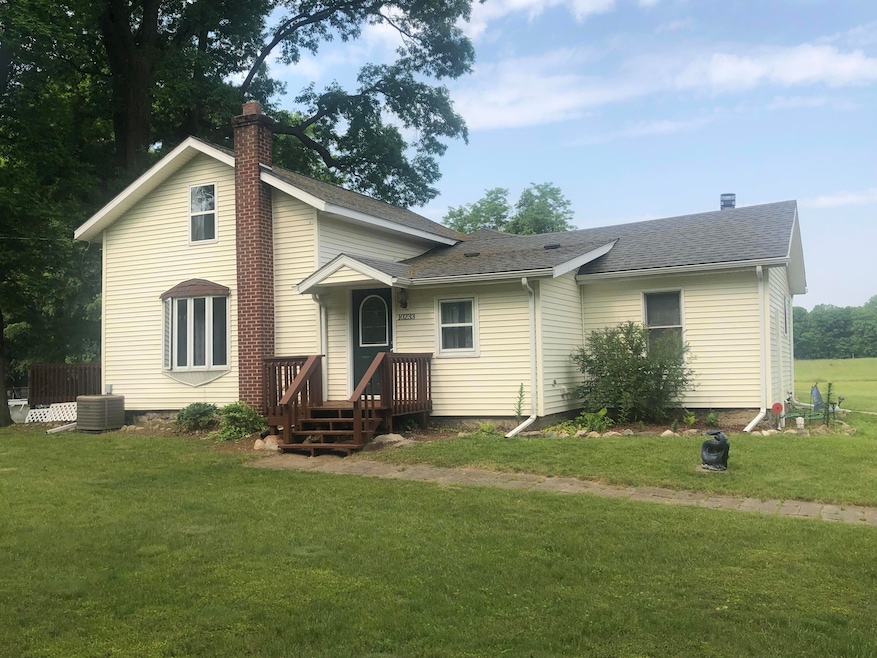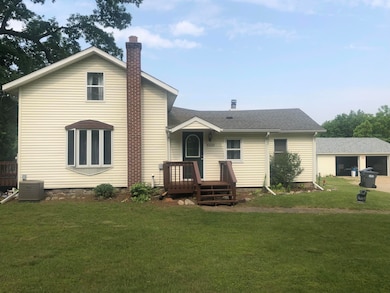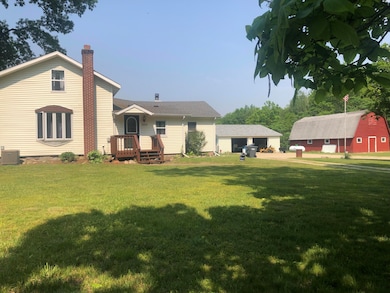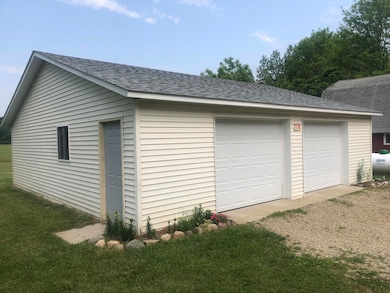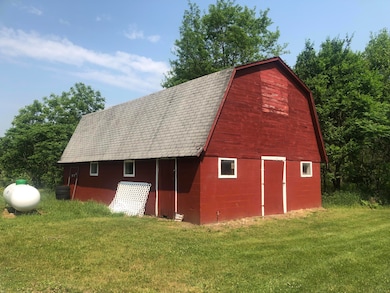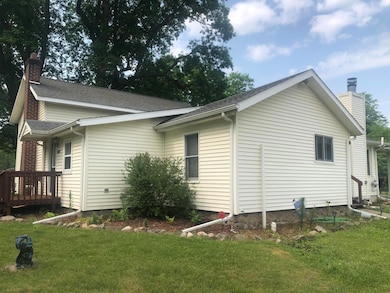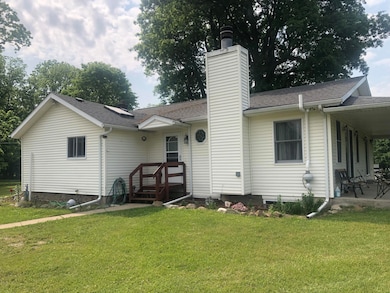
10233 N 10th St Plainwell, MI 49080
Estimated payment $2,681/month
Highlights
- Very Popular Property
- Deck
- Farmhouse Style Home
- Private Waterfront
- Vaulted Ceiling
- 2 Car Detached Garage
About This Home
Are you looking for space, inside and out? This home offers both. With over 3300 sq. ft. of finished living space, 6 bedrooms, 3 full bathrooms, spacious open living room w/vaulted ceilings, new flooring and a wood fireplace. Nice size kitchen w/tile floor, lots of storage and newer appliances that opens to the dining area. Main floor laundry/ mud room. Primary suite w/ private bath and walk in closet. 2nd bedroom, family room (2nd main floor living space) and full bath complete this level. Downstairs you will find a rec room (3rd living space), 2 additional good-sized bedrooms (w/egress window) and 3rd full bath! The upper level offers 2 additional bedrooms that are ready for your personal touches. All this on 9 acres w/woods and a creek that runs through the entire north end of the property. Newer 32x32 garage, 2 story barn w/loft, a chicken/rabbit coop and plenty of room for animals and gardening. Call today to schedule a private showing!
Home Details
Home Type
- Single Family
Est. Annual Taxes
- $3,501
Year Built
- Built in 1900
Lot Details
- 8.95 Acre Lot
- Lot Dimensions are 595x632x595x629
- Private Waterfront
- 629 Feet of Waterfront
Parking
- 2 Car Detached Garage
- Garage Door Opener
- Gravel Driveway
Home Design
- Farmhouse Style Home
- Composition Roof
- Vinyl Siding
Interior Spaces
- 3,355 Sq Ft Home
- 2-Story Property
- Vaulted Ceiling
- Ceiling Fan
- Wood Burning Fireplace
- Replacement Windows
- Window Treatments
- Living Room with Fireplace
- Laundry on main level
Kitchen
- Range
- Microwave
- Dishwasher
Bedrooms and Bathrooms
- 6 Bedrooms | 2 Main Level Bedrooms
- 3 Full Bathrooms
Basement
- Basement Fills Entire Space Under The House
- Sump Pump
- Crawl Space
Outdoor Features
- Water Access
- Deck
- Porch
Utilities
- Forced Air Heating and Cooling System
- Heating System Uses Propane
- Well
- Electric Water Heater
- Water Softener is Owned
- Septic System
Map
Home Values in the Area
Average Home Value in this Area
Tax History
| Year | Tax Paid | Tax Assessment Tax Assessment Total Assessment is a certain percentage of the fair market value that is determined by local assessors to be the total taxable value of land and additions on the property. | Land | Improvement |
|---|---|---|---|---|
| 2024 | $1,070 | $138,500 | $0 | $0 |
| 2023 | $1,070 | $114,900 | $0 | $0 |
| 2022 | $1,070 | $101,800 | $0 | $0 |
| 2021 | $1,070 | $99,500 | $0 | $0 |
| 2020 | $1,812 | $91,700 | $0 | $0 |
| 2019 | $2,172 | $78,500 | $0 | $0 |
| 2018 | $0 | $77,000 | $0 | $0 |
| 2017 | $0 | $77,000 | $0 | $0 |
| 2016 | -- | $71,500 | $0 | $0 |
| 2015 | -- | $77,100 | $0 | $0 |
| 2014 | -- | $73,600 | $0 | $0 |
Property History
| Date | Event | Price | Change | Sq Ft Price |
|---|---|---|---|---|
| 06/11/2019 06/11/19 | Sold | $227,000 | +0.9% | $68 / Sq Ft |
| 05/02/2019 05/02/19 | Pending | -- | -- | -- |
| 04/30/2019 04/30/19 | For Sale | $225,000 | +135.8% | $67 / Sq Ft |
| 12/10/2015 12/10/15 | Sold | $95,400 | -40.4% | $28 / Sq Ft |
| 10/01/2015 10/01/15 | Pending | -- | -- | -- |
| 06/13/2015 06/13/15 | For Sale | $160,000 | -- | $48 / Sq Ft |
Purchase History
| Date | Type | Sale Price | Title Company |
|---|---|---|---|
| Warranty Deed | $227,000 | None Available | |
| Deed | $95,400 | Nations Title Agency | |
| Warranty Deed | -- | Attorney | |
| Sheriffs Deed | $190,338 | None Available |
Mortgage History
| Date | Status | Loan Amount | Loan Type |
|---|---|---|---|
| Open | $204,300 | New Conventional | |
| Previous Owner | $20,000 | Credit Line Revolving | |
| Previous Owner | $95,806 | FHA | |
| Previous Owner | $192,923 | FHA | |
| Previous Owner | $190,072 | FHA | |
| Previous Owner | $173,850 | Unknown |
Similar Homes in Plainwell, MI
Source: Southwestern Michigan Association of REALTORS®
MLS Number: 25027323
APN: 01-02-426-030
- 10827 N 12th St
- 9490 N 12th St
- 108 13th St
- 1 Millberg Ridge
- 178 11th St
- 236 & 238 Mary St
- 8016 Ab Ave
- Parcel A D Ave W
- 2725 W B Ave
- 1287 103rd Ave
- 1291 103rd Ave
- 415 W Plainwell St
- 5010 W D Ave Unit MF
- 8803 N 14th St
- 0 W D Ave W Unit VL 24060554
- 8060 Hunters Crossing
- 129 W Plainwell St
- 323 13th St
- 551 W Bridge St
- 427 W Chart St
