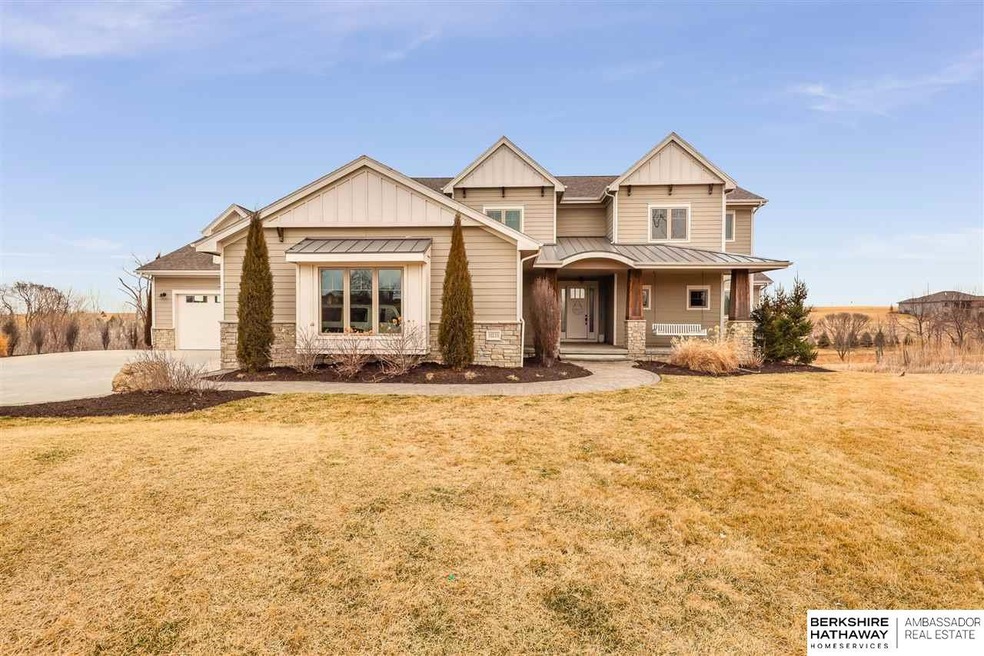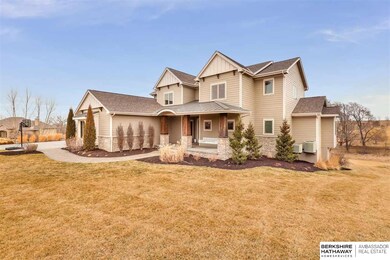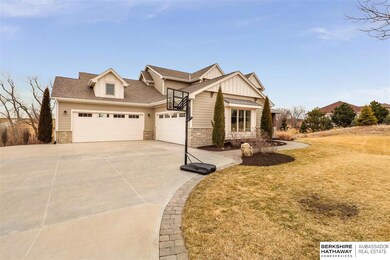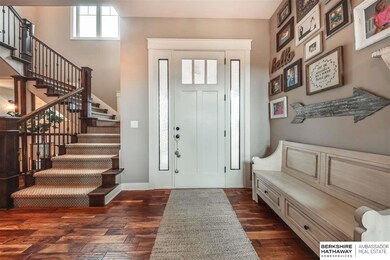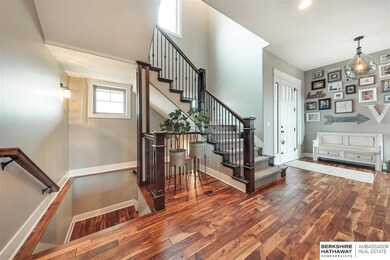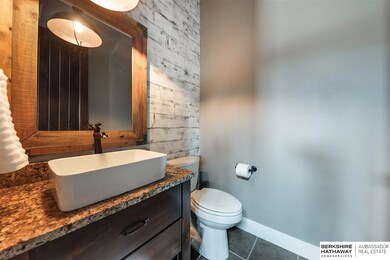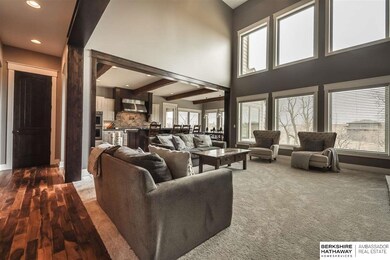
10233 N 182nd Cir Bennington, NE 68007
Estimated Value: $958,000 - $1,342,000
Highlights
- Second Kitchen
- Spa
- Wooded Lot
- Bennington High School Rated A-
- Living Room with Fireplace
- Traditional Architecture
About This Home
As of July 2020Quiet, spacious and comfortable country living! Located on a 1.75 acre, east back facing and tree lined lot. This 5 bed, 7 bath home has the modern farmhouse feel you've been dreaming of. 2-story great room with 20' ceiling, floor to ceiling stone fireplace and gorgeous alder built ins. Chef's kitchen features Thermador Professional appliances, pot filler, rustic 9'4" granite island, plus a huge pantry with microwave, beverage fridge and more counter space. Double door entry to main floor master with laundry room access! Master bath has heated floors and a wet room with double showers, rain head and oversized air tub. 2nd floor offers three spacious bedrooms each with a walk-in closet and bathroom, plus upstairs laundry and a bonus room for the kids. Finished walkout basement with full kitchen, large 5th bedroom suite, theatre area & bright exercise room that accesses the back patio. 4-car heated garage, plus 5th lower level garage perfect for outdoor equipment or just extra storage!
Last Agent to Sell the Property
BHHS Ambassador Real Estate License #20170778 Listed on: 03/13/2020

Home Details
Home Type
- Single Family
Est. Annual Taxes
- $13,667
Year Built
- Built in 2014
Lot Details
- 1.75 Acre Lot
- Cul-De-Sac
- Corner Lot
- Sprinkler System
- Wooded Lot
HOA Fees
- $63 Monthly HOA Fees
Parking
- 5 Car Attached Garage
- Garage Door Opener
Home Design
- Traditional Architecture
- Composition Roof
- Concrete Perimeter Foundation
- Stone
Interior Spaces
- 1.5-Story Property
- Wet Bar
- Cathedral Ceiling
- Ceiling Fan
- Window Treatments
- Living Room with Fireplace
- 2 Fireplaces
- Home Gym
- Home Security System
Kitchen
- Second Kitchen
- Convection Oven
- Cooktop
- Microwave
- Dishwasher
- Wine Refrigerator
- Disposal
Flooring
- Wood
- Wall to Wall Carpet
- Ceramic Tile
Bedrooms and Bathrooms
- 5 Bedrooms
- Walk-In Closet
- Dual Sinks
- Whirlpool Bathtub
- Shower Only
- Spa Bath
Basement
- Walk-Out Basement
- Sump Pump
- Basement Windows
Outdoor Features
- Spa
- Covered Deck
- Patio
- Exterior Lighting
- Outdoor Grill
- Porch
Schools
- Bennington Elementary And Middle School
- Bennington High School
Utilities
- Humidifier
- Forced Air Heating and Cooling System
- Heating System Uses Gas
- Water Softener
- Septic Tank
- Cable TV Available
Community Details
- Association fees include common area maintenance
- Woodlands Crossing Association
- Woodlands Crossing Subdivision
Listing and Financial Details
- Assessor Parcel Number 2544196026
Ownership History
Purchase Details
Home Financials for this Owner
Home Financials are based on the most recent Mortgage that was taken out on this home.Purchase Details
Similar Homes in Bennington, NE
Home Values in the Area
Average Home Value in this Area
Purchase History
| Date | Buyer | Sale Price | Title Company |
|---|---|---|---|
| Dangelo Christopher | $965,000 | Ambassador Title Services | |
| Van Camp And Son Llc | $128,000 | None Available |
Mortgage History
| Date | Status | Borrower | Loan Amount |
|---|---|---|---|
| Open | Dangelo Christopher | $868,500 | |
| Previous Owner | Van Camp & Son Llc | $475,000 | |
| Previous Owner | Van Camp & Son Llc | $495,000 |
Property History
| Date | Event | Price | Change | Sq Ft Price |
|---|---|---|---|---|
| 07/02/2020 07/02/20 | Sold | $965,000 | -1.0% | $173 / Sq Ft |
| 04/25/2020 04/25/20 | Pending | -- | -- | -- |
| 03/13/2020 03/13/20 | For Sale | $975,000 | -- | $175 / Sq Ft |
Tax History Compared to Growth
Tax History
| Year | Tax Paid | Tax Assessment Tax Assessment Total Assessment is a certain percentage of the fair market value that is determined by local assessors to be the total taxable value of land and additions on the property. | Land | Improvement |
|---|---|---|---|---|
| 2023 | $13,867 | $757,800 | $92,400 | $665,400 |
| 2022 | $14,644 | $757,800 | $92,400 | $665,400 |
| 2021 | $14,636 | $757,800 | $92,400 | $665,400 |
| 2020 | $14,765 | $757,800 | $92,400 | $665,400 |
| 2019 | $13,667 | $725,300 | $92,400 | $632,900 |
| 2018 | $13,712 | $725,300 | $92,400 | $632,900 |
| 2017 | $12,542 | $725,300 | $92,400 | $632,900 |
| 2016 | $12,542 | $644,400 | $92,400 | $552,000 |
| 2015 | $5,015 | $644,400 | $92,400 | $552,000 |
| 2014 | $5,015 | $271,200 | $92,400 | $178,800 |
Agents Affiliated with this Home
-
Jill McGreer

Seller's Agent in 2020
Jill McGreer
BHHS Ambassador Real Estate
(402) 990-4460
56 Total Sales
-
Kathy Lanphier

Buyer's Agent in 2020
Kathy Lanphier
BHHS Ambassador Real Estate
(402) 670-1040
128 Total Sales
-
Ann Townsend

Buyer Co-Listing Agent in 2020
Ann Townsend
BHHS Ambassador Real Estate
(402) 706-3037
209 Total Sales
Map
Source: Great Plains Regional MLS
MLS Number: 22006122
APN: 4419-6026-25
- 10967 N 173rd Ave
- 10890 N 173rd Ave
- 10898 N 172nd St
- 11060 N 173rd St
- 17664 Sunflower St
- 10630 N 190th Ave
- 11052 N 173rd St
- 10902 N 172nd St
- 11057 N 173rd St
- 11112 N 173rd St
- 11202 N 173rd St
- 9069 N 175th St
- 10908 N 171st St
- 11302 N 173rd St
- 10914 N 171st St
- 11213 N 173rd St
- 11301 N 173rd St
- 11811 N 179 St
- 17209 Sophia St
- 8707 N 177th St
- 10233 N 182nd Cir
- Lot 33
- 10233 N 182 Cir
- 10225 N 182nd Cir
- 10232 N 182nd Cir
- 18130 Thayer St
- 10222 N 182nd Cir
- 10217 N 182nd Cir
- 10220 N 180th St
- 10220 N 180 St
- 10302 N 182nd Cir
- 10302 N 182nd Cir
- 18020 Thayer St
- 10217 N 182 Cir
- 10311 N 182nd Cir
- 10216 N 182nd Cir
- 10312 N 182nd Cir
- 10110 N 180 St
- 10209 N 182nd Cir
- 10110 N 180th St
