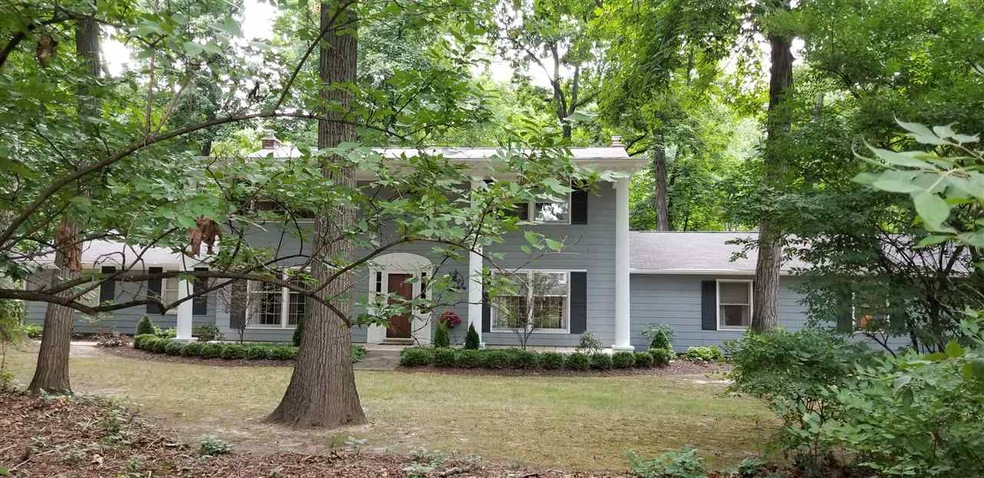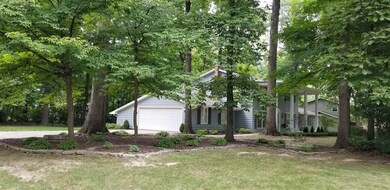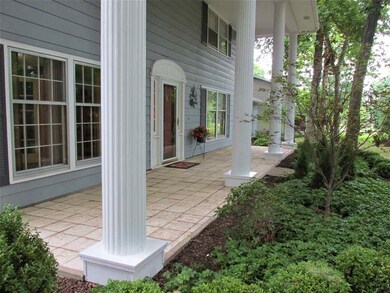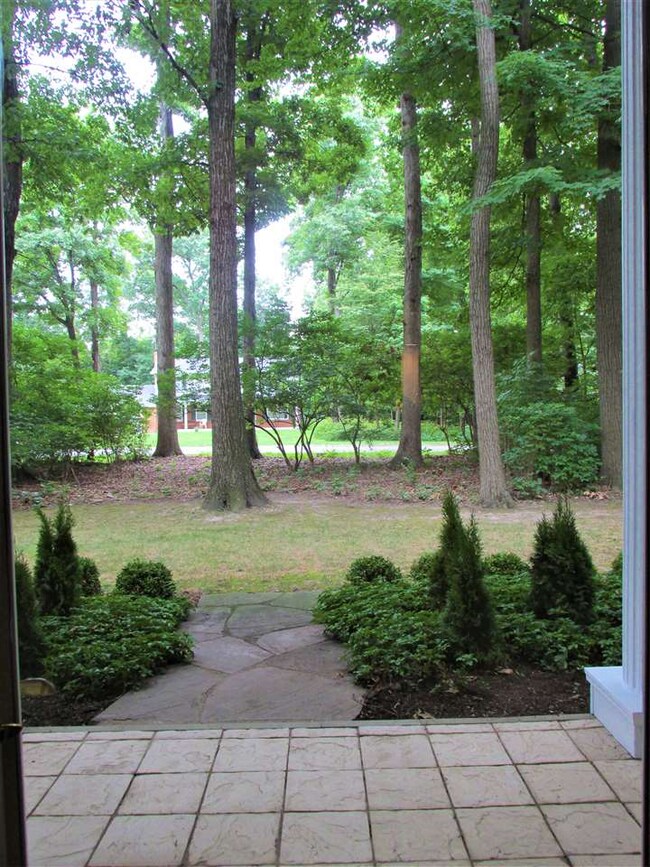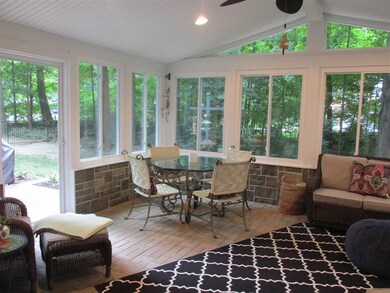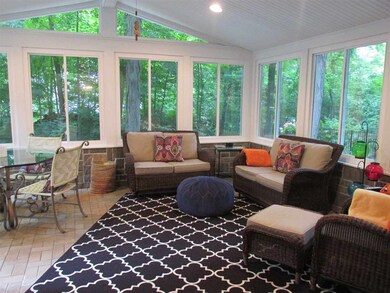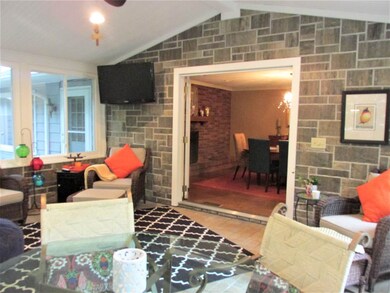
10234 Arbor Trail Fort Wayne, IN 46804
Southwest Fort Wayne NeighborhoodHighlights
- Partially Wooded Lot
- Corner Lot
- 2 Car Attached Garage
- Summit Middle School Rated A-
- Enclosed Patio or Porch
- Forced Air Heating and Cooling System
About This Home
As of September 2023NEW PRICE! OWNERS WANT SOLD!!!!! Absolute Mint 2 sty with same Owner of 25 yrs! Lots of Pride shows with the crisp curb appeal & updates on this 3048sf home! Open flr plan great for Entertaining* Kitchen has white cbnts+Corian cnounters,Pantry,concrete-topped island,cute brick arched microwave center, all looking into the DR+SunRm* DR has a Wdburning FP on a Brick Wall making meals more cozy* French doors off the DR open to the Bright+Cheery Cathd Sun Rm that was cstm designed by Busheys for relaxed living & overlooks the Shady,Park-like, Fenced-in Bkyrd! Den is off Foyer along with a Formal LR - both have windows to the front yard+porch* The LR has a pocket door that when opened leads into a HUGE FR / RR! Great Gathering & Entertaining area! So much space with tons of storage with an access door to the backyard* The FR has it's own Furn+CA that was new in 2013* All 4 BR's are up & MBR has it's own Bath that was updated with Raised Dual Vanity,Ceramic+Shower along with a lrg W-in Clst* Different types of Flooring thruout*Lots of recessed lighting* 2 Car Sideload Garage has a 15x8 bump-out with a handy workshop area*Main house Furnace new in 2003 & CA new in 2015*Roof tearoff was done in '99* Outside Storage area with Lock is 13x8* Half BA+UR off Kitchen*Utils Avg/Mo: Gas 70/Bud., Elec 110/Bud., City 40, Aqua 50 - A Great Family Home that is close to Shopping+Interstate offers plenty of yard space & shady privacy!
Home Details
Home Type
- Single Family
Est. Annual Taxes
- $2,042
Year Built
- Built in 1966
Lot Details
- Lot Dimensions are 170x180
- Corner Lot
- Partially Wooded Lot
HOA Fees
- $10 Monthly HOA Fees
Parking
- 2 Car Attached Garage
Home Design
- Slab Foundation
Interior Spaces
- 3,048 Sq Ft Home
- 2-Story Property
- Dining Room with Fireplace
- Disposal
- Washer and Gas Dryer Hookup
Bedrooms and Bathrooms
- 4 Bedrooms
Outdoor Features
- Enclosed Patio or Porch
Utilities
- Forced Air Heating and Cooling System
- Heating System Uses Gas
Listing and Financial Details
- Assessor Parcel Number 02-11-27-331-005.000-075
Ownership History
Purchase Details
Home Financials for this Owner
Home Financials are based on the most recent Mortgage that was taken out on this home.Purchase Details
Home Financials for this Owner
Home Financials are based on the most recent Mortgage that was taken out on this home.Purchase Details
Home Financials for this Owner
Home Financials are based on the most recent Mortgage that was taken out on this home.Similar Homes in Fort Wayne, IN
Home Values in the Area
Average Home Value in this Area
Purchase History
| Date | Type | Sale Price | Title Company |
|---|---|---|---|
| Warranty Deed | $399,900 | Trademark Title Services | |
| Warranty Deed | $262,500 | Fidelity National Title | |
| Warranty Deed | -- | Titan Title Services Llc |
Mortgage History
| Date | Status | Loan Amount | Loan Type |
|---|---|---|---|
| Open | $399,900 | VA | |
| Previous Owner | $249,815 | New Conventional | |
| Previous Owner | $249,375 | New Conventional | |
| Previous Owner | $249,375 | New Conventional | |
| Previous Owner | $194,000 | New Conventional | |
| Previous Owner | $143,200 | New Conventional | |
| Previous Owner | $148,000 | Unknown | |
| Previous Owner | $37,000 | Unknown |
Property History
| Date | Event | Price | Change | Sq Ft Price |
|---|---|---|---|---|
| 09/08/2023 09/08/23 | Sold | $399,900 | 0.0% | $123 / Sq Ft |
| 08/02/2023 08/02/23 | Pending | -- | -- | -- |
| 07/14/2023 07/14/23 | For Sale | $399,900 | +52.3% | $123 / Sq Ft |
| 05/01/2020 05/01/20 | Sold | $262,500 | -2.7% | $86 / Sq Ft |
| 02/28/2020 02/28/20 | For Sale | $269,900 | +11.3% | $89 / Sq Ft |
| 10/03/2018 10/03/18 | Sold | $242,500 | -3.0% | $80 / Sq Ft |
| 09/04/2018 09/04/18 | Pending | -- | -- | -- |
| 08/15/2018 08/15/18 | Price Changed | $249,900 | -5.7% | $82 / Sq Ft |
| 07/31/2018 07/31/18 | For Sale | $264,900 | -- | $87 / Sq Ft |
Tax History Compared to Growth
Tax History
| Year | Tax Paid | Tax Assessment Tax Assessment Total Assessment is a certain percentage of the fair market value that is determined by local assessors to be the total taxable value of land and additions on the property. | Land | Improvement |
|---|---|---|---|---|
| 2024 | $3,452 | $339,300 | $60,700 | $278,600 |
| 2023 | $3,452 | $344,000 | $33,700 | $310,300 |
| 2022 | $3,080 | $285,000 | $33,700 | $251,300 |
| 2021 | $2,471 | $235,800 | $33,700 | $202,100 |
| 2020 | $2,369 | $225,600 | $33,700 | $191,900 |
| 2019 | $4,587 | $218,000 | $33,700 | $184,300 |
| 2018 | $2,244 | $212,800 | $33,700 | $179,100 |
| 2017 | $2,042 | $193,300 | $33,700 | $159,600 |
| 2016 | $2,133 | $200,700 | $33,700 | $167,000 |
| 2014 | $1,822 | $173,200 | $33,700 | $139,500 |
| 2013 | $1,712 | $162,200 | $33,700 | $128,500 |
Agents Affiliated with this Home
-
Chelsy Vaughn
C
Seller's Agent in 2023
Chelsy Vaughn
RE/MAX
(260) 490-1590
5 in this area
30 Total Sales
-
Ken Vaughn

Seller Co-Listing Agent in 2023
Ken Vaughn
RE/MAX
(260) 413-9416
5 in this area
46 Total Sales
-
Nicolas Lowden
N
Buyer's Agent in 2023
Nicolas Lowden
Mike Thomas Assoc., Inc
(260) 600-8769
9 in this area
87 Total Sales
-
John Lahmeyer

Seller's Agent in 2020
John Lahmeyer
Coldwell Banker Real Estate Group
(260) 437-6141
28 in this area
82 Total Sales
-
Greg Spahiev

Seller's Agent in 2018
Greg Spahiev
eXp Realty, LLC
(260) 399-1177
9 in this area
93 Total Sales
-
Joelle Ruefer

Buyer's Agent in 2018
Joelle Ruefer
Encore Sotheby's International Realty
(260) 615-9085
25 in this area
82 Total Sales
Map
Source: Indiana Regional MLS
MLS Number: 201833929
APN: 02-11-27-331-005.000-075
- 6421 Spy Glass Run
- 6135 Chapel Pines Run
- 9512 Camberwell Dr
- 9531 Ledge Wood Ct
- 6719 W Canal Pointe Ln
- 9525 Ledge Wood Ct
- 6620 W Canal Pointe Ln
- 5916 Chase Creek Ct
- 10316 Liberty Glen Dr
- 11430 Dell Loch Way
- 5719 Liberty Ct
- 6215 Shady Creek Ct
- 6124 Shady Creek Ct
- 9323 Manor Woods Rd
- 5410 Chippewa Trail
- 11626 Indigo Dr
- 5420 Homestead Rd
- 5131 Porta Trail
- 6322 Eagle Nest Ct
- 4630 Williamsburg Ct
