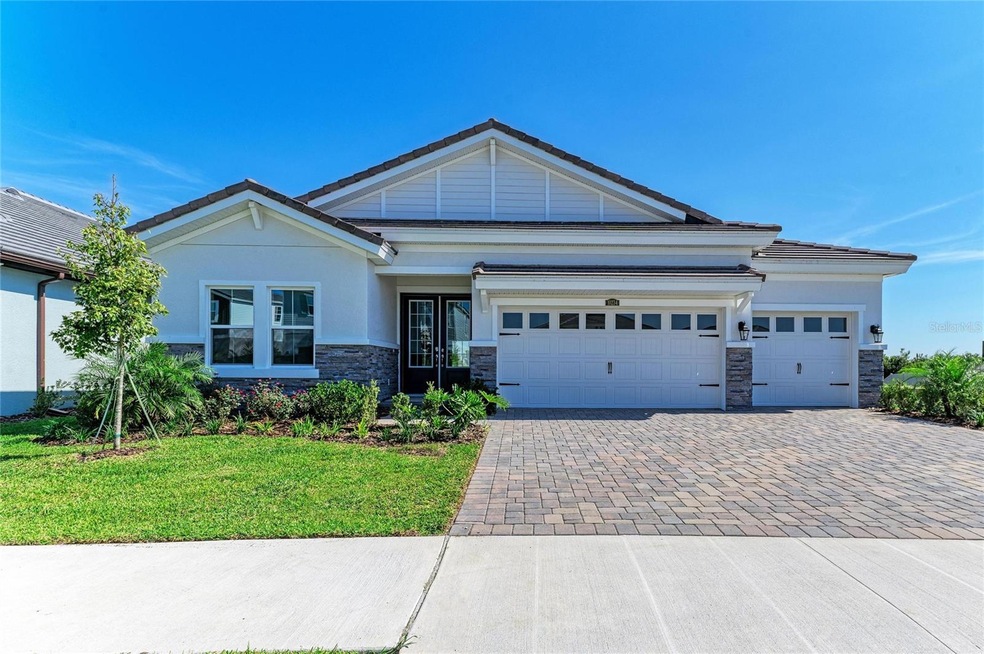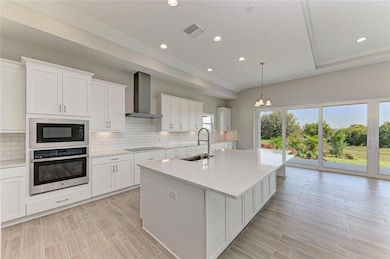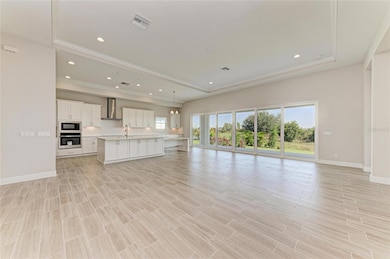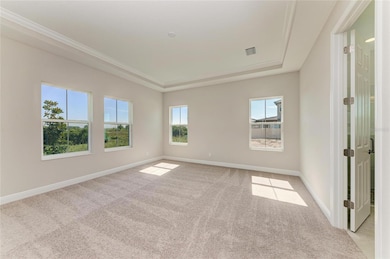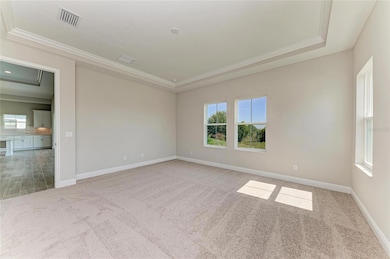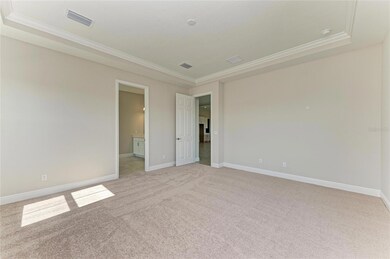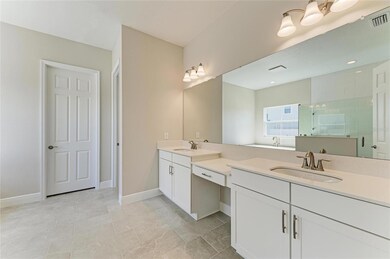10234 Fieldstone Myrtle Way San Antonio, FL 33576
Mirada NeighborhoodEstimated payment $4,360/month
Highlights
- New Construction
- Open Floorplan
- Great Room
- Gated Community
- High Ceiling
- Stone Countertops
About This Home
Bayport I -
This Bayport I is Ready Now! This beautifully designed home showcases Sonoma Duraform Linen wood-finish cabinets, sparkling whte MSI 3CM quartz countertops, and elegant Vestige Daybreak Birch tile flooring, creating a bright and inviting atmosphere throughout. With 2,756 square feet of thoughtfully designed living space, the Bayport I offers 3 bedrooms, 3.5 bathrooms, and a 3-car garage, providing the perfect blend of space and comfort. The open-concept layout connects the main living areas seamlessly, making it ideal for both relaxed everyday living and effortless entertaining. Enjoy peaceful water and wetland views from your covered lanai, a tranquil retreat right at home. Expansive 24-foot sliding glass doors bring the outdoors in, filling the space with natural light and fresh air. A private den or office adds flexibility to the floorplan, offering the perfect spot for work or quiet relaxation. The Bayport I combines elegance, functionality, and beautiful finishes in a home designed to elevate your lifestyle.
Listing Price amount for this Pending Sale includes Design and Structural Options. Images shown are for illustrative purposes only and may differ from actual home.
Listing Agent
HOMES BY WESTBAY REALTY Brokerage Phone: 813-438-3838 License #3024092 Listed on: 10/24/2025
Home Details
Home Type
- Single Family
Est. Annual Taxes
- $2,545
Year Built
- Built in 2025 | New Construction
Lot Details
- 7,200 Sq Ft Lot
- West Facing Home
HOA Fees
- $83 Monthly HOA Fees
Parking
- 3 Car Attached Garage
Home Design
- Home is estimated to be completed on 10/24/25
- Slab Foundation
- Tile Roof
- Block Exterior
- Stone Siding
- Stucco
Interior Spaces
- 2,756 Sq Ft Home
- Open Floorplan
- High Ceiling
- Sliding Doors
- Great Room
- In Wall Pest System
- Laundry Room
Kitchen
- Range
- Microwave
- Dishwasher
- Stone Countertops
- Disposal
Flooring
- Carpet
- Tile
Bedrooms and Bathrooms
- 3 Bedrooms
- Walk-In Closet
Schools
- San Antonio Elementary School
- Pasco Middle School
- Pasco High School
Utilities
- Central Heating and Cooling System
Listing and Financial Details
- Visit Down Payment Resource Website
- Legal Lot and Block 16 / 27
- Assessor Parcel Number 16-25-20-0210-02700-0160
- $3,443 per year additional tax assessments
Community Details
Overview
- Rachel Welborn Association, Phone Number (813) 533-2950
- Built by HOMES BY WESTBAY
- Mirada Subdivision, Bayport I Floorplan
- The community has rules related to allowable golf cart usage in the community
Recreation
- Community Playground
- Community Pool
- Park
- Dog Park
Security
- Gated Community
Map
Home Values in the Area
Average Home Value in this Area
Tax History
| Year | Tax Paid | Tax Assessment Tax Assessment Total Assessment is a certain percentage of the fair market value that is determined by local assessors to be the total taxable value of land and additions on the property. | Land | Improvement |
|---|---|---|---|---|
| 2025 | $4,310 | $95,166 | $95,166 | -- |
| 2024 | $4,310 | $34,668 | $34,668 | -- |
Property History
| Date | Event | Price | List to Sale | Price per Sq Ft | Prior Sale |
|---|---|---|---|---|---|
| 10/31/2025 10/31/25 | Sold | $771,222 | 0.0% | $280 / Sq Ft | View Prior Sale |
| 10/28/2025 10/28/25 | Off Market | $771,222 | -- | -- | |
| 07/18/2025 07/18/25 | For Sale | $771,222 | -- | $280 / Sq Ft |
Purchase History
| Date | Type | Sale Price | Title Company |
|---|---|---|---|
| Special Warranty Deed | $363,700 | None Listed On Document | |
| Special Warranty Deed | $363,700 | None Listed On Document |
Source: Stellar MLS
MLS Number: TB8441507
APN: 16-25-20-0210-02700-0160
- 9576 Surrey Rose Dr
- Bayport II Plan at Mirada - Artisan Series
- Bayport I Plan at Mirada - Artisan Series
- Granada I Plan at Mirada - Artisan Series
- Verona Plan at Mirada - Artisan Series
- Longboat I Plan at Mirada - Artisan Series
- Biscayne I Plan at Mirada - Artisan Series
- Granada II Plan at Mirada - Artisan Series
- Madeira III Plan at Mirada - Artisan Series
- Longboat II Plan at Mirada - Artisan Series
- Islamorada II Plan at Mirada - Artisan Series
- Biscayne II Plan at Mirada - Artisan Series
- Islamorada I Plan at Mirada - Artisan Series
- 9592 Surrey Rose Dr
- 10198 Surrey Rose Dr
- 10303 Surrey Rose Dr
- 10186 Surrey Rose Dr
- 10321 Surrey Rose Dr
- 10321 Surrey Rose Dr
- 10160 Surrey Rose Dr
