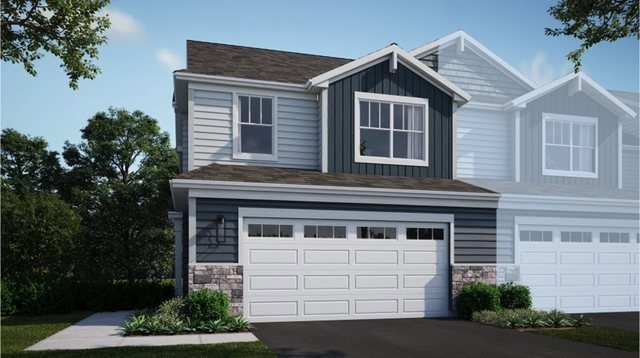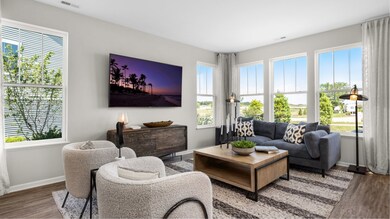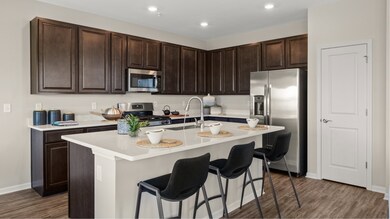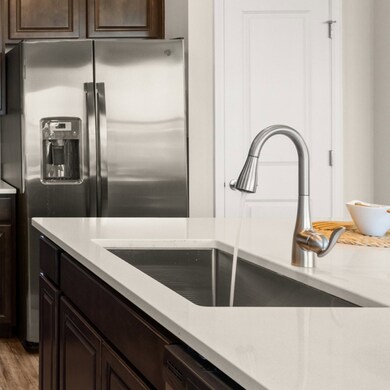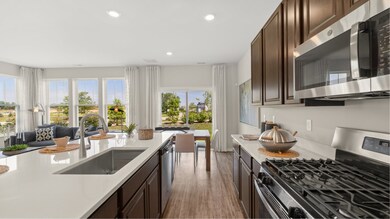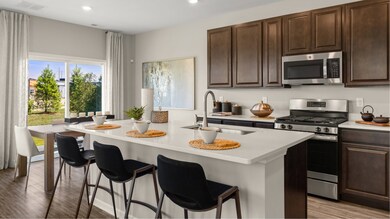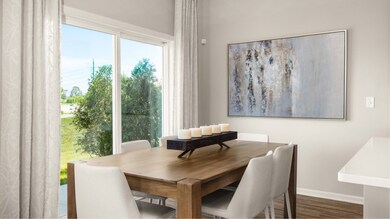
10234 Mcmahon Way Huntley, IL 60142
Highlights
- New Construction
- Loft
- Park
- Leggee Elementary School Rated A
- Living Room
- Laundry Room
About This Home
As of April 2025QUICKER MOVE IN HOME for April 2025, END UNIT Darcy floorplan! Ask about financing incentives available, on select homes for qualified buyers. Restrictions apply, must qualify, and offered on select quick move in homes!!!* Talamore's newest phase offers a great opportunity to get a NEW home in this low inventory market! This home has already started the construction process. Conveniently located just off of Rte. 47 in the top rated D-158 Huntley schools. This community features a clubhouse, 3 pools, stocked fishing pond, parks on site, and more! Come experience Talamore living today and see why this community is the place to be! The Darcy floorplan is an END UNIT! 1,717 sq ft, 3-bedroom, 2.5-bathroom townhome - open floorplan design with no wasted space! The spacious main level is an open-concept layout where the kitchen opens to the great room, and a separate dine-in space, perfect for gatherings and your day to do meals! Kitchen includes a spacious center island, sleek quartz countertops, a deep undermount sink, ample cabinet space, and top-quality GE stainless steel appliances. Elegant details like 2-panel interior doors, classic colonist trim, and energy-efficient LED lighting add to the home's charm. Built to today's energy standards, this home promises considerable savings on utility costs. Upstairs, discover a versatile loft for extra shared space, along with three comfortable bedrooms, including the owner's suite. The primary suite is complete with a private bath and a walk-in closet, while the conveniently located upstairs laundry room adds functionality. *Pictures of previously built home, not actual home, restrictions apply for financing offer. Buyers must qualify.
Last Agent to Sell the Property
103 Realty LLC License #471019970 Listed on: 01/19/2025
Townhouse Details
Home Type
- Townhome
Year Built
- Built in 2025 | New Construction
Lot Details
- Lot Dimensions are 30x60
HOA Fees
Parking
- 2 Car Garage
- Driveway
- Parking Included in Price
Home Design
- Stone Siding
Interior Spaces
- 1,717 Sq Ft Home
- 2-Story Property
- Family Room
- Living Room
- Dining Room
- Loft
- Laundry Room
Kitchen
- Range
- Microwave
- Dishwasher
- Disposal
Bedrooms and Bathrooms
- 3 Bedrooms
- 3 Potential Bedrooms
Schools
- Marlowe Middle School
- Huntley High School
Utilities
- Forced Air Heating and Cooling System
- Heating System Uses Natural Gas
Community Details
Overview
- Association fees include insurance, clubhouse, exercise facilities, pool, exterior maintenance, lawn care, snow removal
- 5 Units
- Admin Association, Phone Number (847) 806-6121
- Talamore Subdivision, Darcy B Floorplan
- Property managed by Property Specialists, Inc.
Recreation
- Park
Pet Policy
- Dogs and Cats Allowed
Similar Homes in Huntley, IL
Home Values in the Area
Average Home Value in this Area
Property History
| Date | Event | Price | Change | Sq Ft Price |
|---|---|---|---|---|
| 04/14/2025 04/14/25 | Sold | $389,200 | +1.1% | $227 / Sq Ft |
| 02/17/2025 02/17/25 | Pending | -- | -- | -- |
| 02/11/2025 02/11/25 | Price Changed | $384,900 | -1.3% | $224 / Sq Ft |
| 01/29/2025 01/29/25 | Price Changed | $389,900 | -1.5% | $227 / Sq Ft |
| 01/19/2025 01/19/25 | For Sale | $395,905 | -- | $231 / Sq Ft |
Tax History Compared to Growth
Agents Affiliated with this Home
-
Patrick Kalamatas

Seller's Agent in 2025
Patrick Kalamatas
103 Realty LLC
(312) 217-4398
184 in this area
408 Total Sales
-
Neveen Michael

Buyer's Agent in 2025
Neveen Michael
Keller Williams Infinity
(630) 697-8664
1 in this area
103 Total Sales
Map
Source: Midwest Real Estate Data (MRED)
MLS Number: 12273646
- 12223 Leopold Ln
- 12006 Jordi Rd
- 12163 Leopold Ln
- 12615 Skeels St
- 12231 Ehorn Rd
- 10424 Leopold Ln
- 10404 Leopold Ln
- 10300 Amos St
- 12505 Skeels St
- 12595 Skeels St
- 10352 Mey Rd
- 10205 Mcmahon Way
- 10207 Mcmahon Way
- 10203 Mcmahon Way
- 12042 Jordi Rd
- 12044 Jordi Rd
- 12046 Jordi Rd
- 12040 Jordi Rd
- 12323 Ainsworth Ct
- 12655 Skeels St
