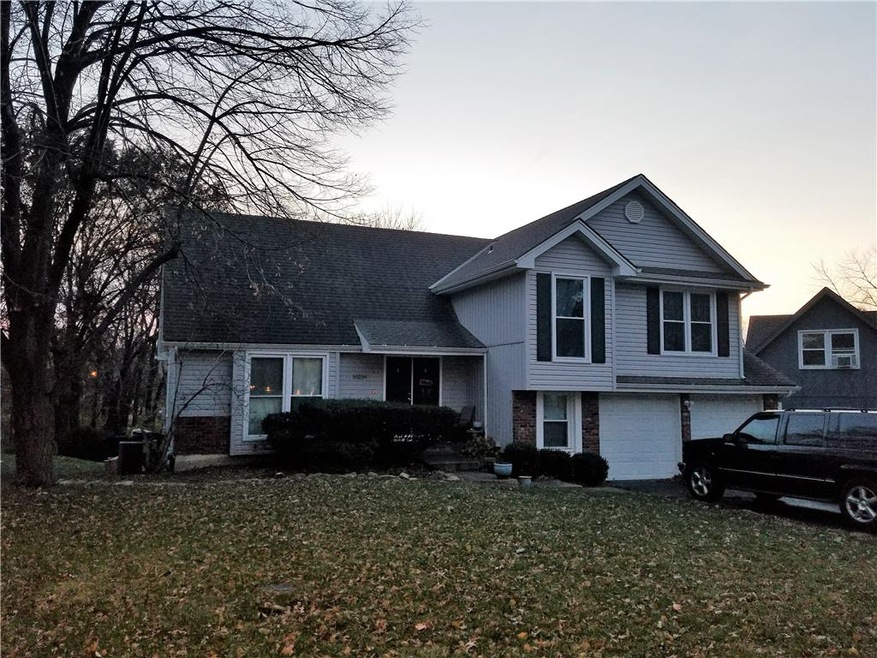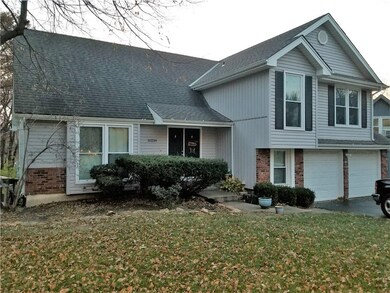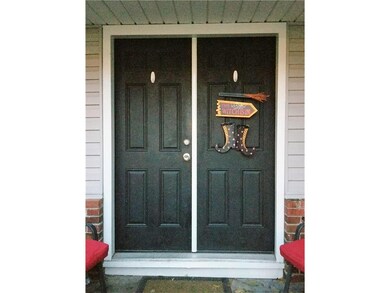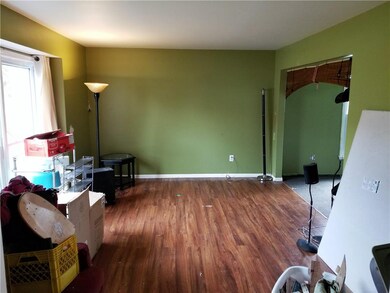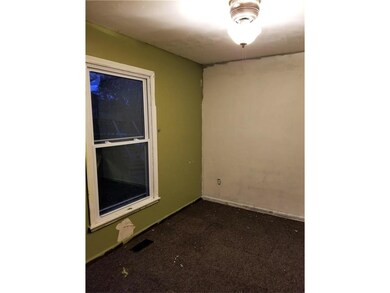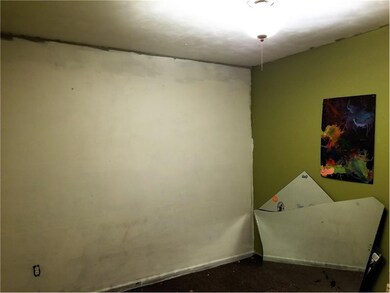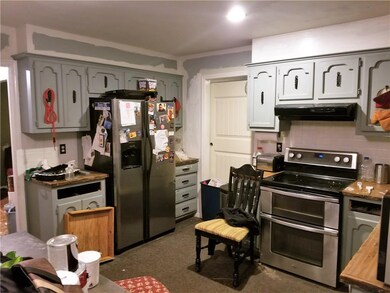
10234 Noland Rd Lenexa, KS 66215
Oak Park NeighborhoodHighlights
- Deck
- Vaulted Ceiling
- Separate Formal Living Room
- Shawnee Mission South High School Rated A
- Traditional Architecture
- 4-minute walk to Flat Rock Creek Park
About This Home
As of September 2021Investor Special! Calling all flippers! Home is priced more than $20K below tax value! With cosmetic updates you can bring this home back to beautiful. 4 large bedrooms on 2 upstairs levels, 1 connected by a loft space for a perfect office nook. Master has vaulted ceilings, walk in closet and private bath. The home has 3 living spaces, plenty of room to spread out. Stainless steel appliances stay. New windows, garage doors and exterior doors. The property backs to Flat Rock Creek pool, tennis courts & park. Newer roof, siding, doors and windows mean not much work left on the exterior. Home has good bones but will need new flooring throughout, paint, updated bathrooms and an updated kitchen.
Home Details
Home Type
- Single Family
Est. Annual Taxes
- $3,033
Year Built
- Built in 1976
Lot Details
- 8,712 Sq Ft Lot
- Side Green Space
Parking
- 2 Car Attached Garage
- Inside Entrance
- Front Facing Garage
Home Design
- Traditional Architecture
- Fixer Upper
- Composition Roof
- Vinyl Siding
Interior Spaces
- 1,574 Sq Ft Home
- Wet Bar: Cathedral/Vaulted Ceiling, Ceiling Fan(s), Shower Over Tub, Walk-In Closet(s), Built-in Features, Fireplace, Shades/Blinds, Pantry, Laminate Counters, Partial Window Coverings
- Built-In Features: Cathedral/Vaulted Ceiling, Ceiling Fan(s), Shower Over Tub, Walk-In Closet(s), Built-in Features, Fireplace, Shades/Blinds, Pantry, Laminate Counters, Partial Window Coverings
- Vaulted Ceiling
- Ceiling Fan: Cathedral/Vaulted Ceiling, Ceiling Fan(s), Shower Over Tub, Walk-In Closet(s), Built-in Features, Fireplace, Shades/Blinds, Pantry, Laminate Counters, Partial Window Coverings
- Skylights
- Shades
- Plantation Shutters
- Drapes & Rods
- Entryway
- Family Room with Fireplace
- Family Room Downstairs
- Separate Formal Living Room
- Formal Dining Room
- Storm Windows
Kitchen
- Eat-In Kitchen
- Granite Countertops
- Laminate Countertops
- Disposal
Flooring
- Wall to Wall Carpet
- Linoleum
- Laminate
- Stone
- Ceramic Tile
- Luxury Vinyl Plank Tile
- Luxury Vinyl Tile
Bedrooms and Bathrooms
- 4 Bedrooms
- Cedar Closet: Cathedral/Vaulted Ceiling, Ceiling Fan(s), Shower Over Tub, Walk-In Closet(s), Built-in Features, Fireplace, Shades/Blinds, Pantry, Laminate Counters, Partial Window Coverings
- Walk-In Closet: Cathedral/Vaulted Ceiling, Ceiling Fan(s), Shower Over Tub, Walk-In Closet(s), Built-in Features, Fireplace, Shades/Blinds, Pantry, Laminate Counters, Partial Window Coverings
- Double Vanity
- Cathedral/Vaulted Ceiling
Laundry
- Laundry Room
- Laundry on lower level
Basement
- Walk-Out Basement
- Partial Basement
- Sub-Basement: Loft
Outdoor Features
- Deck
- Enclosed patio or porch
Schools
- Rose Hill Elementary School
- Sm South High School
Utilities
- Forced Air Heating and Cooling System
- Satellite Dish
Community Details
- Century Estates South Subdivision
Listing and Financial Details
- Assessor Parcel Number IP09100000-0042
Ownership History
Purchase Details
Home Financials for this Owner
Home Financials are based on the most recent Mortgage that was taken out on this home.Purchase Details
Home Financials for this Owner
Home Financials are based on the most recent Mortgage that was taken out on this home.Purchase Details
Purchase Details
Purchase Details
Similar Homes in Lenexa, KS
Home Values in the Area
Average Home Value in this Area
Purchase History
| Date | Type | Sale Price | Title Company |
|---|---|---|---|
| Warranty Deed | -- | Platinum Title Llc | |
| Warranty Deed | -- | Kansas City Title | |
| Interfamily Deed Transfer | -- | None Available | |
| Interfamily Deed Transfer | -- | None Available | |
| Interfamily Deed Transfer | -- | None Available |
Mortgage History
| Date | Status | Loan Amount | Loan Type |
|---|---|---|---|
| Open | $28,475 | FHA | |
| Open | $294,566 | FHA | |
| Previous Owner | $173,651 | FHA | |
| Previous Owner | $176,739 | FHA |
Property History
| Date | Event | Price | Change | Sq Ft Price |
|---|---|---|---|---|
| 09/08/2021 09/08/21 | Sold | -- | -- | -- |
| 07/14/2021 07/14/21 | Pending | -- | -- | -- |
| 07/02/2021 07/02/21 | For Sale | $300,000 | +57.9% | $115 / Sq Ft |
| 12/29/2017 12/29/17 | Sold | -- | -- | -- |
| 12/07/2017 12/07/17 | For Sale | $190,000 | 0.0% | $121 / Sq Ft |
| 11/28/2017 11/28/17 | Pending | -- | -- | -- |
| 11/18/2017 11/18/17 | For Sale | $190,000 | -- | $121 / Sq Ft |
Tax History Compared to Growth
Tax History
| Year | Tax Paid | Tax Assessment Tax Assessment Total Assessment is a certain percentage of the fair market value that is determined by local assessors to be the total taxable value of land and additions on the property. | Land | Improvement |
|---|---|---|---|---|
| 2024 | $4,464 | $40,411 | $7,772 | $32,639 |
| 2023 | $4,321 | $38,375 | $7,400 | $30,975 |
| 2022 | $4,563 | $34,385 | $6,730 | $27,655 |
| 2021 | $4,563 | $25,311 | $6,113 | $19,198 |
| 2020 | $2,862 | $23,701 | $5,560 | $18,141 |
| 2019 | $2,566 | $21,195 | $4,636 | $16,559 |
| 2018 | $2,529 | $20,700 | $4,636 | $16,064 |
| 2017 | $3,033 | $24,173 | $4,210 | $19,963 |
| 2016 | $3,802 | $22,322 | $3,856 | $18,466 |
| 2015 | $2,817 | $22,310 | $3,856 | $18,454 |
| 2013 | -- | $20,148 | $3,856 | $16,292 |
Agents Affiliated with this Home
-
l
Seller's Agent in 2021
luanne reeves kw 201eCedar
KW Diamond Partners
(913) 484-8664
2 in this area
69 Total Sales
-

Buyer's Agent in 2021
Dayna Murphy
Real Broker, LLC
(913) 735-3123
2 in this area
30 Total Sales
-

Seller's Agent in 2017
Karen Chauinard
Compass Realty Group
(816) 914-8544
1 in this area
237 Total Sales
-
M
Seller Co-Listing Agent in 2017
Michelle Lafferty
Compass Realty Group
(816) 280-2773
1 in this area
41 Total Sales
Map
Source: Heartland MLS
MLS Number: 2079740
APN: IP09100000-0042
- 10236 Noland Rd
- 10226 Gillette St
- 10241 Hauser St
- 13303 W 102nd St
- 10195 Haskins St
- 13340 W 104th St
- 12800 W 100th St
- 10025 Century Ln
- 12831 W 99th St
- 9928 Century Ln
- 10565 Century Ln
- 12810 W 108th St
- 12303 W 105th Terrace
- 12744 W 108th St
- 12509 W 100th Terrace
- 10311 Garnett St
- 11820 W 100th Terrace
- 10981 Rosehill Rd
- 10432 Bond St
- 10532 Bond St
