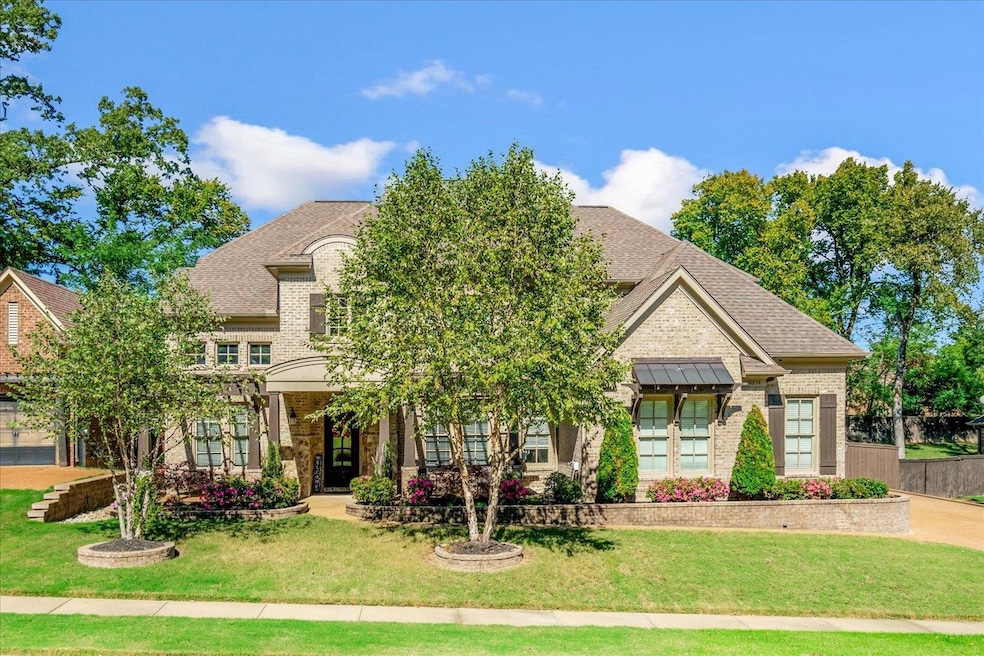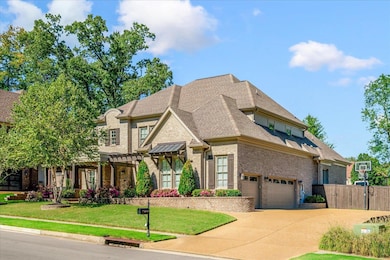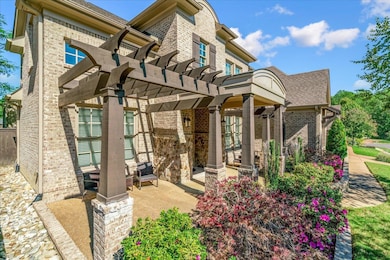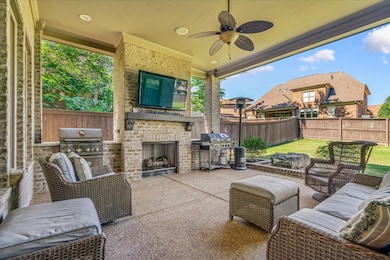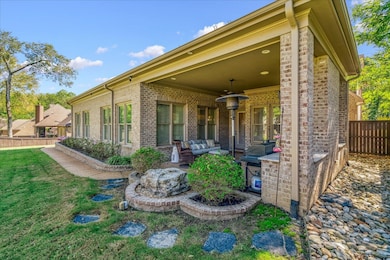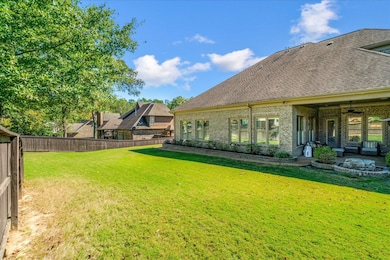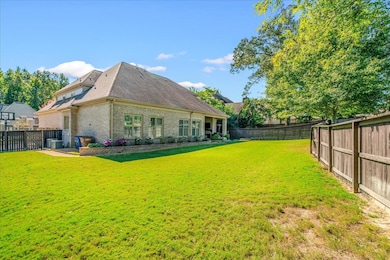10234 Oak Levee Dr Lakeland, TN 38002
Estimated payment $3,975/month
Highlights
- Media Room
- Updated Kitchen
- Clubhouse
- Lakeland Elementary School Rated A
- Landscaped Professionally
- Den with Fireplace
About This Home
This extraordinary 5-bedroom, 4.5-bath residence blends refined design with modern luxury. Soaring ceilings & nail-down hardwood flooring flow seamlessly throughout the home. The chef’s kitchen impresses with dual full-sized gas ranges, a double-width gallery refrigerator/freezer, and two dishwashers—perfect for entertaining on any scale.The entry bath features a heated floor for year-round comfort, while the home is pre-wired for a backup generator, offering peace of mind during any weather. Enjoy an inviting outdoor kitchen with a fireplace beneath a covered patio, complemented by a bubbling rock fountain that adds serenity and style. Upstairs, an apartment-style guest suite adjoins a wet bar and theater room, creating a private retreat for guests or family. A supersized two-level attic provides abundant storage or future expansion options. Additional features include an epoxy-coated garage floor with decorative flakes, a full automatic lawn sprinkler system, and countless upgrades.
Home Details
Home Type
- Single Family
Est. Annual Taxes
- $3,095
Year Built
- Built in 2015
Lot Details
- 0.29 Acre Lot
- Lot Dimensions are 90 x 151.71
- Wood Fence
- Landscaped Professionally
- Level Lot
- Sprinklers on Timer
HOA Fees
- $41 Monthly HOA Fees
Home Design
- Traditional Architecture
- Slab Foundation
- Composition Shingle Roof
Interior Spaces
- 4,364 Sq Ft Home
- 2-Story Property
- Wet Bar
- Smooth Ceilings
- Vaulted Ceiling
- Ceiling Fan
- Some Wood Windows
- Double Pane Windows
- Window Treatments
- Great Room
- Breakfast Room
- Dining Room
- Media Room
- Den with Fireplace
- 2 Fireplaces
- Bonus Room
- Play Room
- Storage Room
- Attic
Kitchen
- Updated Kitchen
- Eat-In Kitchen
- Breakfast Bar
- Oven or Range
- Gas Cooktop
- Microwave
- Dishwasher
- Kitchen Island
- Disposal
Flooring
- Wood
- Tile
Bedrooms and Bathrooms
- 5 Bedrooms | 2 Main Level Bedrooms
- Primary Bedroom on Main
- Split Bedroom Floorplan
- En-Suite Bathroom
- Walk-In Closet
- Remodeled Bathroom
- Primary Bathroom is a Full Bathroom
- Dual Vanity Sinks in Primary Bathroom
- Bathtub With Separate Shower Stall
Laundry
- Laundry Room
- Washer and Dryer Hookup
Home Security
- Burglar Security System
- Fire and Smoke Detector
- Iron Doors
Parking
- 3 Car Garage
- Side Facing Garage
- Garage Door Opener
Outdoor Features
- Covered Patio or Porch
- Outdoor Gas Grill
Utilities
- Two cooling system units
- Central Heating and Cooling System
- Two Heating Systems
- Heating System Uses Gas
- 220 Volts
- Electric Water Heater
- Cable TV Available
Listing and Financial Details
- Assessor Parcel Number L0150F C00075
Community Details
Overview
- Oakwood Prd Phase 2 Subdivision
- Property managed by Broadmore
- Mandatory home owners association
Amenities
- Clubhouse
Recreation
- Community Pool
Map
Home Values in the Area
Average Home Value in this Area
Tax History
| Year | Tax Paid | Tax Assessment Tax Assessment Total Assessment is a certain percentage of the fair market value that is determined by local assessors to be the total taxable value of land and additions on the property. | Land | Improvement |
|---|---|---|---|---|
| 2025 | $3,095 | $166,925 | $30,750 | $136,175 |
| 2024 | $8,817 | $130,050 | $22,650 | $107,400 |
| 2023 | $4,409 | $130,050 | $22,650 | $107,400 |
| 2022 | $4,409 | $130,050 | $22,650 | $107,400 |
| 2021 | $5,839 | $130,050 | $22,650 | $107,400 |
| 2020 | $4,165 | $102,850 | $20,000 | $82,850 |
| 2019 | $2,551 | $102,850 | $20,000 | $82,850 |
| 2018 | $4,165 | $102,850 | $20,000 | $82,850 |
| 2017 | $5,513 | $102,850 | $20,000 | $82,850 |
| 2016 | $5,034 | $87,250 | $0 | $0 |
| 2014 | $699 | $16,000 | $0 | $0 |
Property History
| Date | Event | Price | List to Sale | Price per Sq Ft | Prior Sale |
|---|---|---|---|---|---|
| 10/23/2025 10/23/25 | For Sale | $696,000 | +3.1% | $159 / Sq Ft | |
| 10/02/2023 10/02/23 | Sold | $675,000 | 0.0% | $169 / Sq Ft | View Prior Sale |
| 09/25/2023 09/25/23 | Pending | -- | -- | -- | |
| 09/22/2023 09/22/23 | Price Changed | $675,000 | -2.9% | $169 / Sq Ft | |
| 08/30/2023 08/30/23 | For Sale | $695,000 | 0.0% | $174 / Sq Ft | |
| 08/14/2023 08/14/23 | Pending | -- | -- | -- | |
| 07/21/2023 07/21/23 | For Sale | $695,000 | +31.1% | $174 / Sq Ft | |
| 05/30/2019 05/30/19 | Sold | $530,000 | -0.9% | $133 / Sq Ft | View Prior Sale |
| 04/19/2019 04/19/19 | Pending | -- | -- | -- | |
| 04/16/2019 04/16/19 | For Sale | $535,000 | +949.0% | $134 / Sq Ft | |
| 07/06/2012 07/06/12 | Sold | $51,000 | -24.4% | -- | View Prior Sale |
| 04/25/2012 04/25/12 | Pending | -- | -- | -- | |
| 08/13/2010 08/13/10 | For Sale | $67,500 | -- | -- |
Purchase History
| Date | Type | Sale Price | Title Company |
|---|---|---|---|
| Warranty Deed | $675,000 | Realty Title | |
| Warranty Deed | $530,000 | Saddle Creek Title Llc | |
| Warranty Deed | $65,000 | None Available | |
| Special Warranty Deed | $55,000 | None Available | |
| Trustee Deed | $62,000 | None Available |
Mortgage History
| Date | Status | Loan Amount | Loan Type |
|---|---|---|---|
| Open | $641,250 | New Conventional | |
| Previous Owner | $484,350 | New Conventional | |
| Previous Owner | $60,000 | Future Advance Clause Open End Mortgage |
Source: Memphis Area Association of REALTORS®
MLS Number: 10208384
APN: L0-150F-C0-0075
- 10286 Matwood Oak Dr
- 4456 Coltwood Dr
- 10047 French Springs Rd
- 3949 Loch Meade Dr
- 10168 MacKwood Dr
- 10305 Wading Heron Ln
- 9952 Loch Lucerne Point
- 10228 Silver Heron Ln
- 3930 Potter Woods Cove S
- 4760 Maple Walk Dr
- 10075 Potter Way
- 9640 Lou-Jan Causeway
- 4024 Lighthouse Cove
- 4192 Cedar Point Rd
- 4160 White Cedar Cove
- 4158 White Cedar Cove
- 9711 Pine Point Dr
- 4917 Maple Walk Dr
- 4175 Cedar Point Rd
- 9797 Windward Slope Cove
- 4815 Market Green Place W
- 5357 Conifer View Ln
- 9952 Woodland Bend Dr
- 9793 Kingsridge Dr
- 3158 Clubview Cove N
- 2960 Woodland Ash Cove
- 9981 Us Highway 64
- 10010 Cameron Ridge Tr
- 9998 Cameron Ridge Tr
- 2792 Shady Well
- 9996 Houston Birch Dr
- 10242 Evening Hill Dr
- 5086 Jon Oak Dr
- 9587 Chi Ln
- 3446 Peter Cove
- 9535 Daly Dr
- 11183 Ewe Turn Dr
- 9771 Misty Bay Cove
- 2744 Dry Well Cove
- 2745 Dry Well Cove
