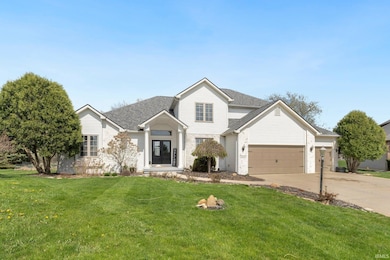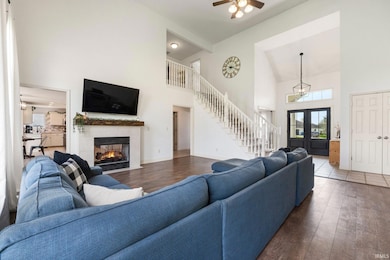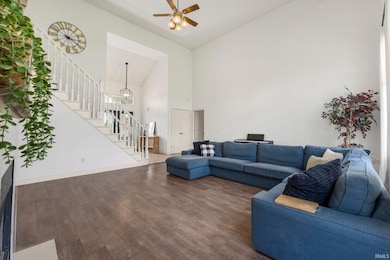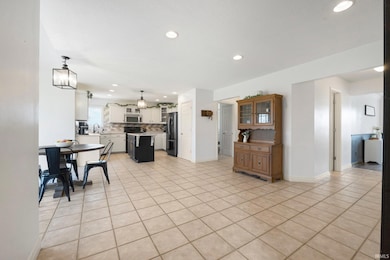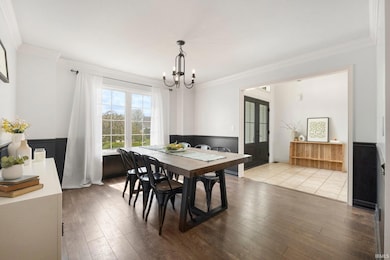Estimated payment $3,033/month
Highlights
- Primary Bedroom Suite
- Cathedral Ceiling
- Great Room
- Cedarville Elementary School Rated A-
- Whirlpool Bathtub
- Walk-In Pantry
About This Home
Welcome to this beautifully crafted 4-bedroom, 4.5-bathroom home offering an impressive 4,228 square feet of finished living space. Every room in this home is generously sized, providing an exceptional blend of comfort and grandeur for modern living. Step inside and be greeted by soaring ceilings in the expansive living room, enhanced by a striking double-sided fireplace that creates a cozy ambiance and connects seamlessly to the eat in Kitchen. Every aspect of this home was thoughtfully designed with both function and sophistication in mind. Each of the four bedrooms includes ample closet space and access to a private or nearby full bathroom, ensuring comfort and privacy for everyone. The luxurious primary suite features an en-suite bath that offers a tranquil retreat with premium finishes. Downstairs, the fully finished daylight basement provides even more versatile living space and even features a wet bar — ideal for a home theater, game room, home gym, or guest suite complete with a full bathroom. Step outside to enjoy the expansive stamped concrete patio, perfect for entertaining, relaxing, or hosting outdoor gatherings. A spacious 3-car garage offers plenty of room for vehicles, tools, and storage. Located in a desirable neighborhood within the highly-rated Leo school district, this home is the perfect combination of space, style, and convenience. Don’t miss your opportunity to own this exceptional property — schedule your private showing today!
Listing Agent
CENTURY 21 Bradley Realty, Inc Brokerage Phone: 260-609-4110 Listed on: 04/24/2025

Home Details
Home Type
- Single Family
Est. Annual Taxes
- $3,516
Year Built
- Built in 2003
Lot Details
- 0.3 Acre Lot
- Lot Dimensions are 83x158
- Cul-De-Sac
- Rural Setting
- Landscaped
HOA Fees
- $21 Monthly HOA Fees
Parking
- 3 Car Attached Garage
- Garage Door Opener
- Driveway
Home Design
- Brick Exterior Construction
- Poured Concrete
- Shingle Roof
- Asphalt Roof
- Cedar
- Vinyl Construction Material
Interior Spaces
- 2-Story Property
- Wet Bar
- Tray Ceiling
- Cathedral Ceiling
- Ceiling Fan
- Great Room
- Living Room with Fireplace
- Dining Room with Fireplace
- Formal Dining Room
- Fire and Smoke Detector
Kitchen
- Eat-In Kitchen
- Walk-In Pantry
- Gas Oven or Range
- Kitchen Island
- Laminate Countertops
- Utility Sink
Bedrooms and Bathrooms
- 4 Bedrooms
- Primary Bedroom Suite
- Jack-and-Jill Bathroom
- Double Vanity
- Whirlpool Bathtub
- Bathtub With Separate Shower Stall
Laundry
- Laundry on main level
- Washer and Gas Dryer Hookup
Attic
- Storage In Attic
- Pull Down Stairs to Attic
Finished Basement
- Basement Fills Entire Space Under The House
- Sump Pump
- 1 Bathroom in Basement
- Natural lighting in basement
Outdoor Features
- Patio
Schools
- Cedarville Elementary School
- Leo Middle School
- Leo High School
Utilities
- Forced Air Heating and Cooling System
- Heating System Uses Gas
- Private Company Owned Well
- Well
Community Details
- Cedar Creek Subdivision
Listing and Financial Details
- Assessor Parcel Number 02-03-10-106-006.000-042
Map
Home Values in the Area
Average Home Value in this Area
Tax History
| Year | Tax Paid | Tax Assessment Tax Assessment Total Assessment is a certain percentage of the fair market value that is determined by local assessors to be the total taxable value of land and additions on the property. | Land | Improvement |
|---|---|---|---|---|
| 2025 | $3,928 | $464,600 | $31,200 | $433,400 |
| 2024 | $3,516 | $439,100 | $31,200 | $407,900 |
| 2022 | $3,169 | $395,400 | $31,200 | $364,200 |
| 2021 | $3,120 | $365,100 | $31,200 | $333,900 |
| 2020 | $2,936 | $340,400 | $31,200 | $309,200 |
| 2019 | $1,999 | $269,500 | $31,200 | $238,300 |
| 2018 | $2,121 | $272,300 | $31,200 | $241,100 |
| 2017 | $2,210 | $271,300 | $31,200 | $240,100 |
| 2016 | $2,196 | $269,400 | $31,200 | $238,200 |
| 2014 | $2,148 | $266,500 | $31,200 | $235,300 |
| 2013 | $2,065 | $253,500 | $31,200 | $222,300 |
Property History
| Date | Event | Price | List to Sale | Price per Sq Ft | Prior Sale |
|---|---|---|---|---|---|
| 01/06/2026 01/06/26 | Pending | -- | -- | -- | |
| 01/06/2026 01/06/26 | For Sale | $519,900 | 0.0% | $123 / Sq Ft | |
| 01/01/2026 01/01/26 | Off Market | $519,900 | -- | -- | |
| 09/22/2025 09/22/25 | Price Changed | $519,900 | -3.7% | $123 / Sq Ft | |
| 08/21/2025 08/21/25 | Price Changed | $539,900 | -6.1% | $128 / Sq Ft | |
| 08/04/2025 08/04/25 | For Sale | $575,000 | 0.0% | $136 / Sq Ft | |
| 05/07/2025 05/07/25 | Off Market | $575,000 | -- | -- | |
| 01/13/2022 01/13/22 | Sold | $480,000 | +2.1% | $114 / Sq Ft | View Prior Sale |
| 12/04/2021 12/04/21 | Pending | -- | -- | -- | |
| 12/02/2021 12/02/21 | For Sale | $470,000 | -- | $111 / Sq Ft |
Purchase History
| Date | Type | Sale Price | Title Company |
|---|---|---|---|
| Warranty Deed | $480,000 | Lightner Zachary M | |
| Warranty Deed | -- | Metropolitan Title Of In | |
| Warranty Deed | -- | Century Title Services | |
| Corporate Deed | -- | Three Rivers Title Company I |
Mortgage History
| Date | Status | Loan Amount | Loan Type |
|---|---|---|---|
| Open | $456,000 | New Conventional | |
| Previous Owner | $219,900 | No Value Available |
Source: Indiana Regional MLS
MLS Number: 202514422
APN: 02-03-10-106-006.000-042
- 17614 Consta Verde Ln
- 10205 Consta Verde Commons
- 17714 Letterbrick Run
- 10123 Consta Verde Commons
- 10491 Beaugreen Cove
- 17883 Carne Cove
- 17727 Castlefeane Ct
- 17890 Carne Cove
- 17979 Carne Cove Unit 76
- 18017 Carne Cove
- 18015 Tullymore Ln
- 18096 Tullymore Ln Unit 34TR
- 17921 Lochner Rd
- 9344 Garman Rd
- 9129 Hollopeter Rd
- 11819 Distant Hills
- 18930 Hull Road - Lot 6 Rd
- 18930 Hull Road - Lot 7 Rd
- 15451 N State Road 1
- 15471 Makarios Pass Unit 35

